|
Note: The background photos/numbers
1,2,3,4 on the photo below are extra
items just describing that these
are separate from tech site
Number 1 in the background
is site 6, and number 2
is the G-site with their
L- type hangars
Number 3 is the warehouse
workshops, and number 4
is the Bellman hangars
Part of the technical site
is in the foreground with its
correct building numbers
See the building's
description above
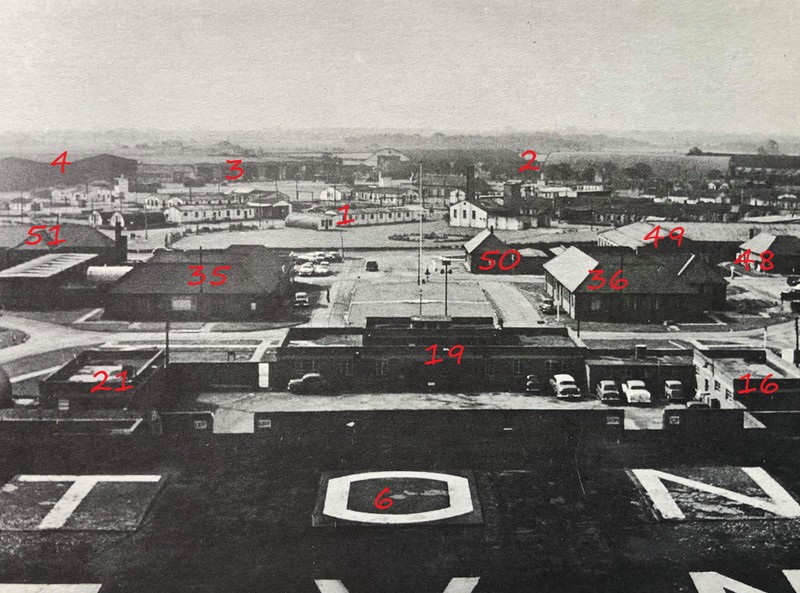
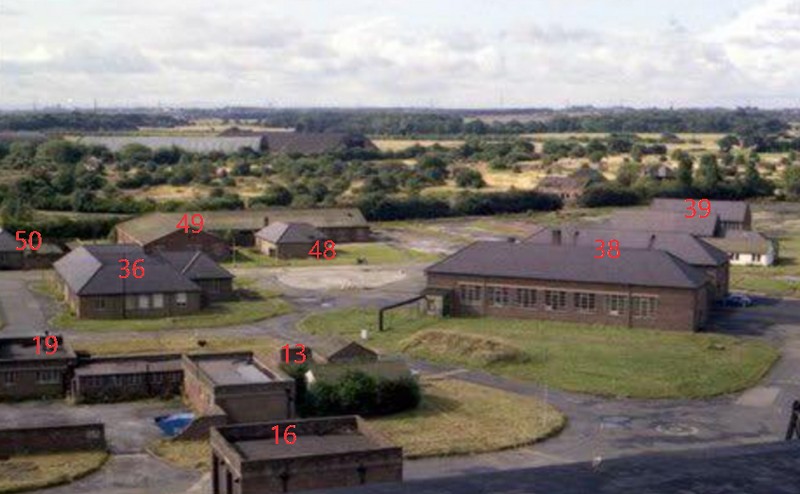
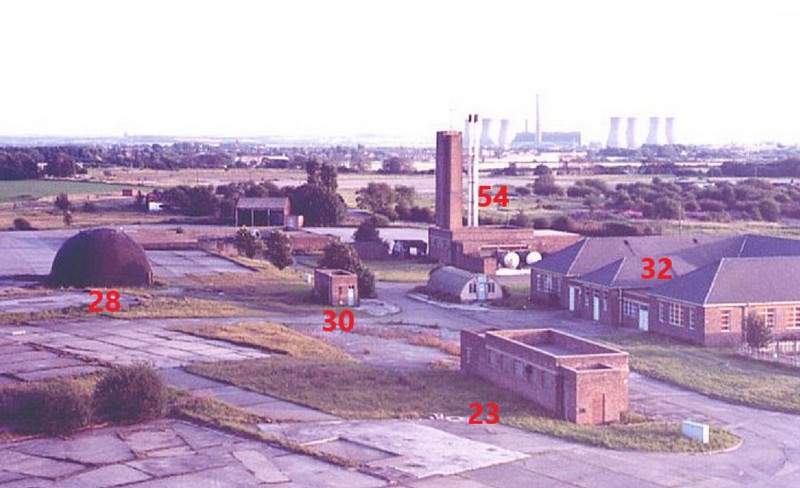
Looking West across
Technical Site
The white Uni- Seco-type building
behind the back of the Station
Headquarters is a later
addition to Building 35
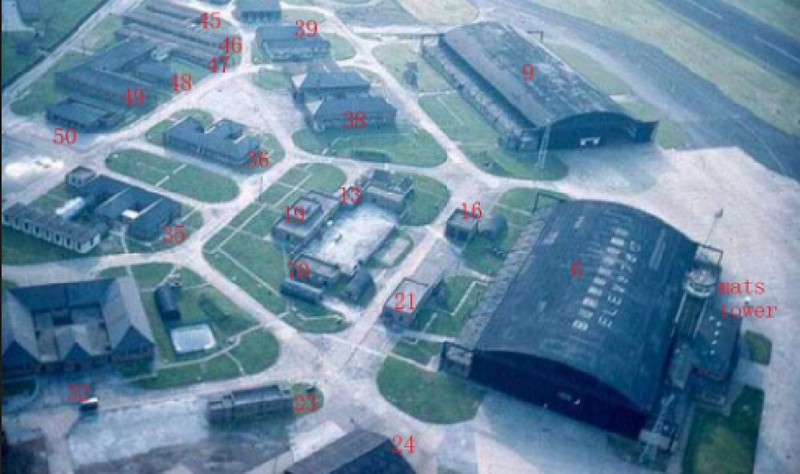
Building 6, the J-Type hangar, is in the centre.
Building 16, the oil store is at the bottom left.
Building 21, the trailer shed is at the bottom right.
Building 2, the WW2 Control Tower, is at the top of the photo
Building 3, the Ancillary to the Tower, is to the right.
The USAAF also used Building 3 in WW2 for the Ferry Pool Squadrons.
Next to the front of hangar 6 is the [MATS] Military Air Transport Services control tower US Air Force
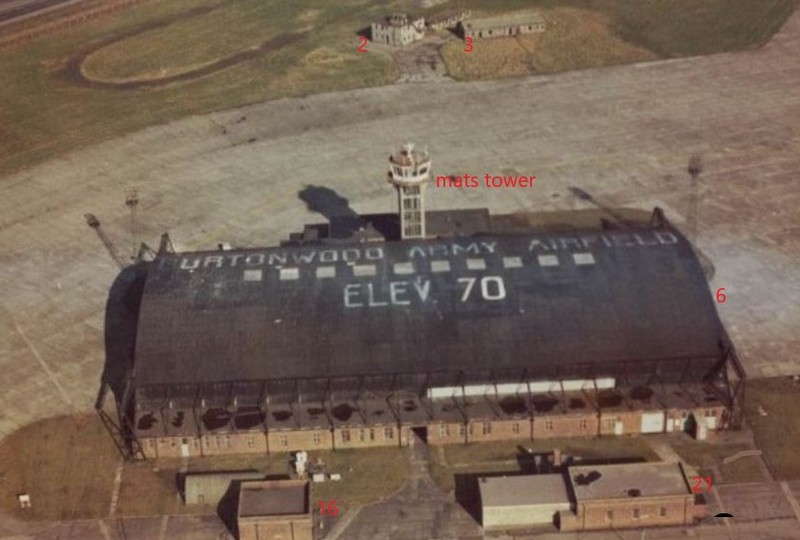
On the left of the photo is building 3
Building 3 is the Ancillary to the control tower
It was also used during WW2 as the USAAF Ferry Pool Squadrons
Building 77 in front of building 3 is a Uni Seco type Building used as the Base Ops
To the right is building 2 the WW2 Control tower
To the far right is building 6 the J-Type hangar.
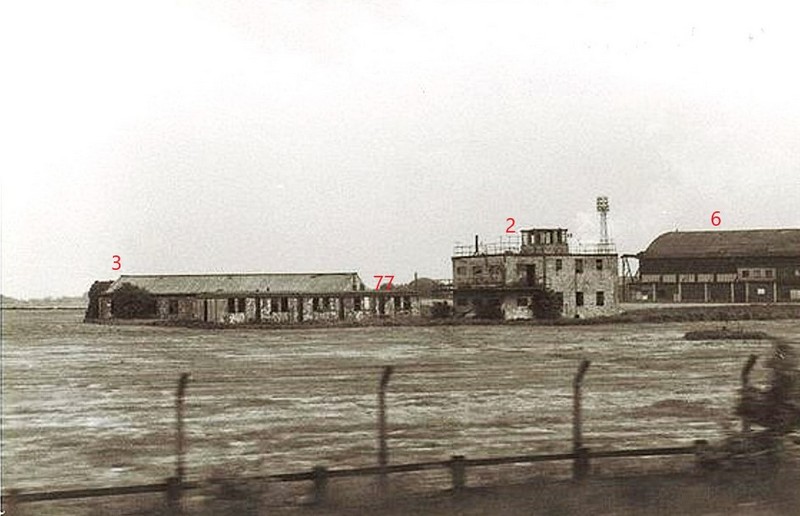
In front of hangar 6 the J-Type hangar is the US Air Force [MATS] Military Air Transport Services control tower
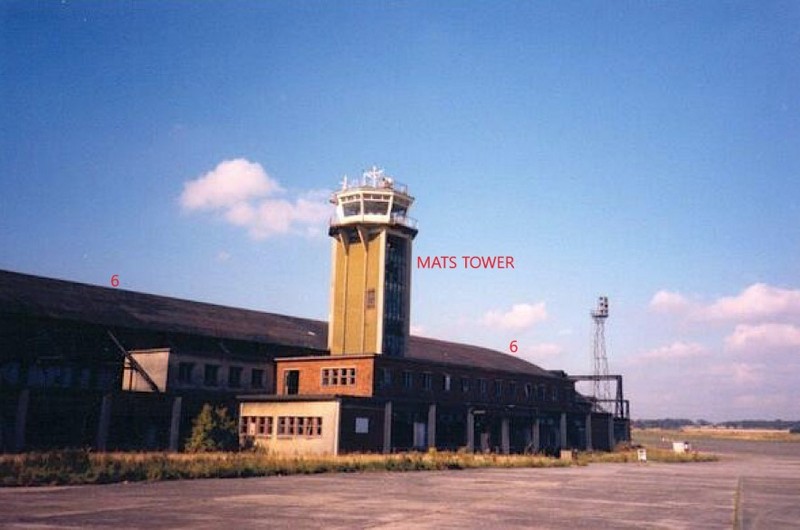
In front of hangar 6 the J-Type hangar is the [MATS[ Military Air Transport Services US Air Force Control tower.
The 1965th AACS Squadron USAF operated the [MATS]Control Tower,
The tower was 80ft high and gave a commanding view across the airfield and both ends of the main runway 09/27.
Also, a new passenger terminal was built in front of the tower and opened in 1953.
The last passenger flight left Burtonwood in 1959, the tower and passenger terminal were demolished on 17 April 1989
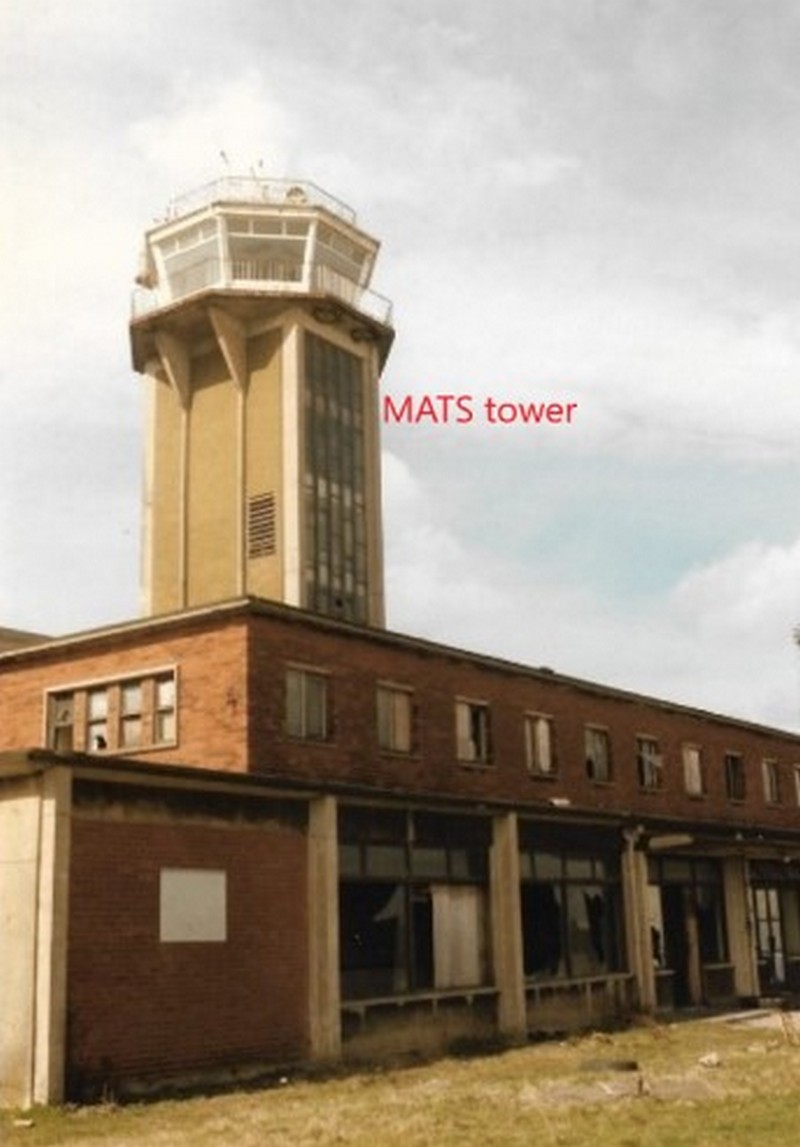
On the left is the J-Type hangar building 6, Building 38 is the main workshop, and Building 9 is the K-Type hangar.
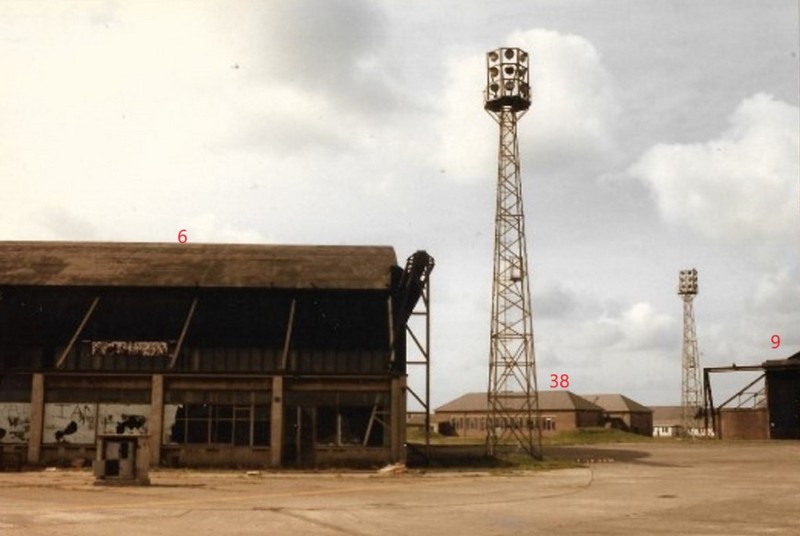
Inside the Passenger terminal looking across the apron towards building 2 is the WW2 Control tower.
To the right is building 3, which is Ancillary to the tower and was used by the USAAF ferry pool Squadrons in WW2.
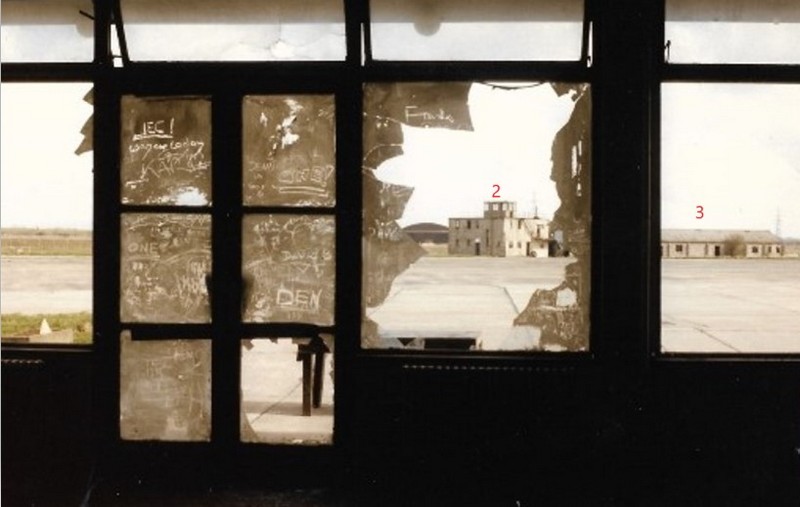
In the background is Building 6 the J-Type hangar, next to the hangar is the [MATS] Tower, and on the right is Building 9 the K-Type Hangar.
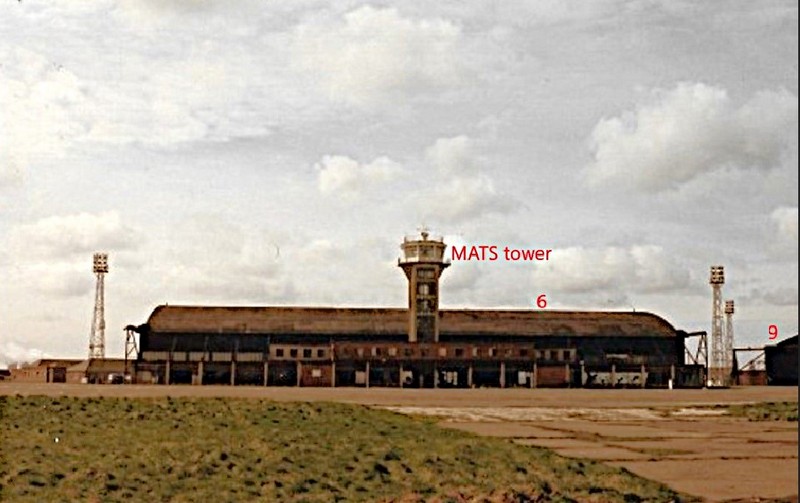
Building 2 is the WW2 Control Tower now reused as the 1965th AACS Squadron Maintenance workshop that was located on the ground floor, while the VHF Radio equipment was located on the second floor
The WW2 control tower also had Transmitters and receivers
A hand crank Telephone that was a direct line between the WW2 tower and the MATS Tower was used
To the Left is Building 3 the Ancillary to the tower and used in WW2 by the USAAF Ferry Pool Squadrons
To the right is a Uni-Seco-type Building 77 used for the Base ops centre
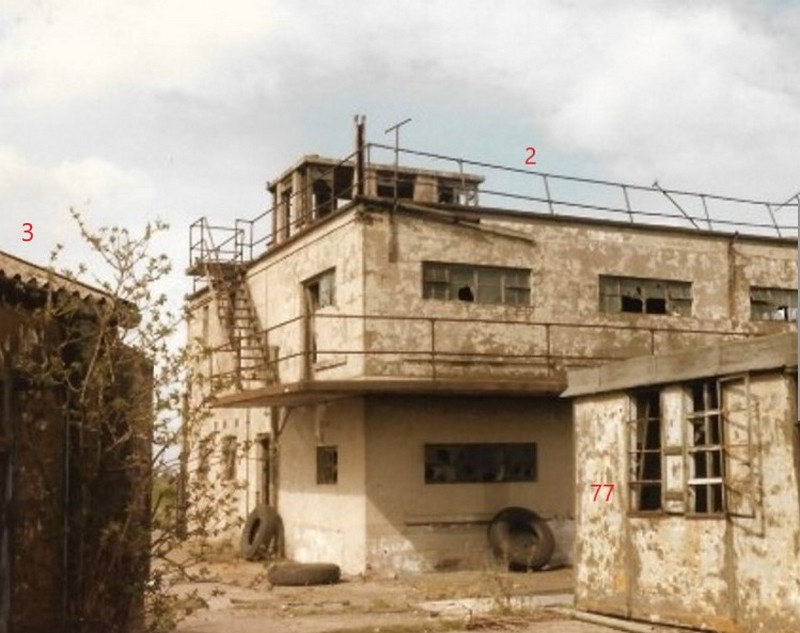
Inside Building 2 the WW2 Control Tower at the Technical site is Roy Badcom and Phill Head of the 1965th AACS Squadron in the Maintenance Radio Workshop
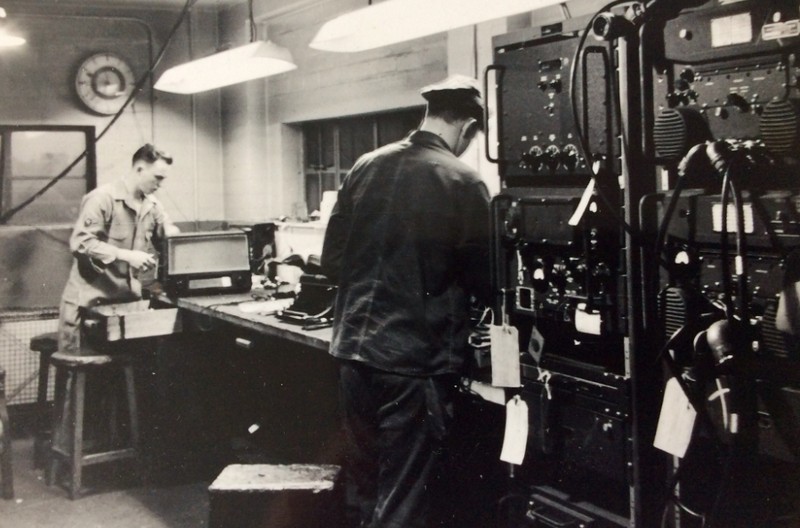
Inside one of the Technical sites, Hangars is Helicopter CH 34C/ 64284 of the United States Army
photo by Paul Tomlin on May 20, 1967
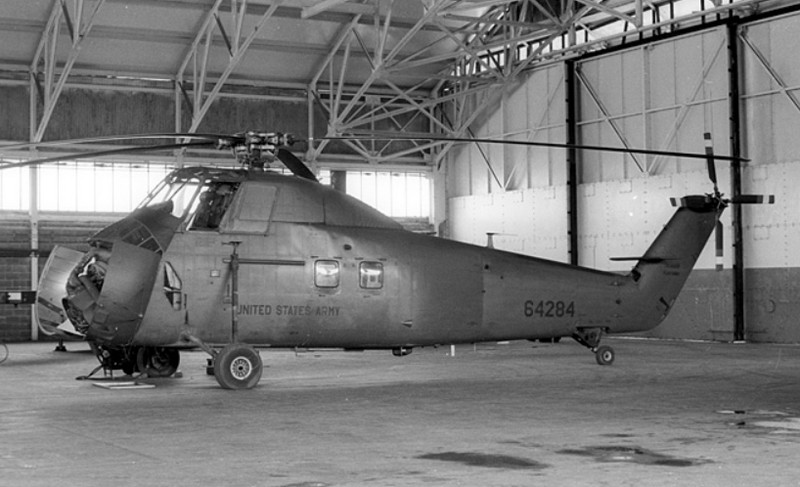
Brenda Marvel Welcoming American Serviceman on the Technical site Apron
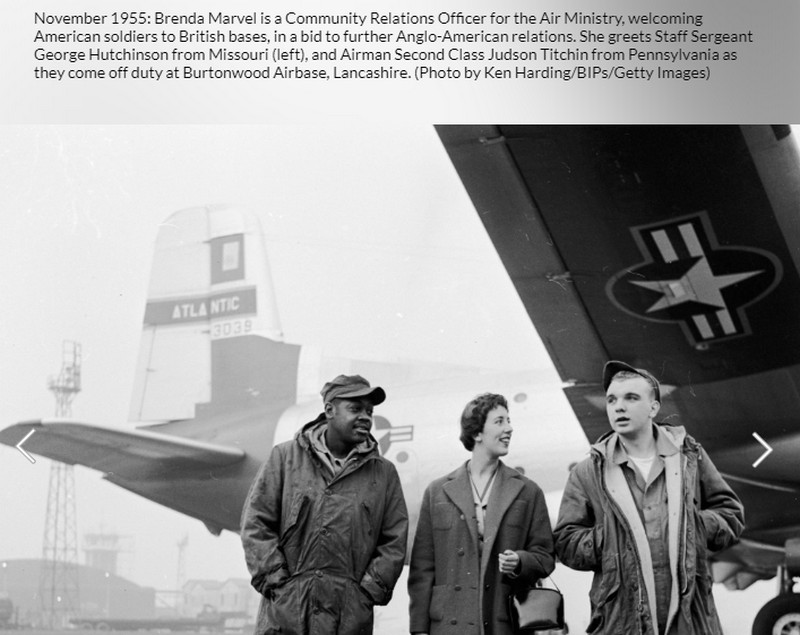
Inside the top of the [MATS] Military Air Transport Services control tower
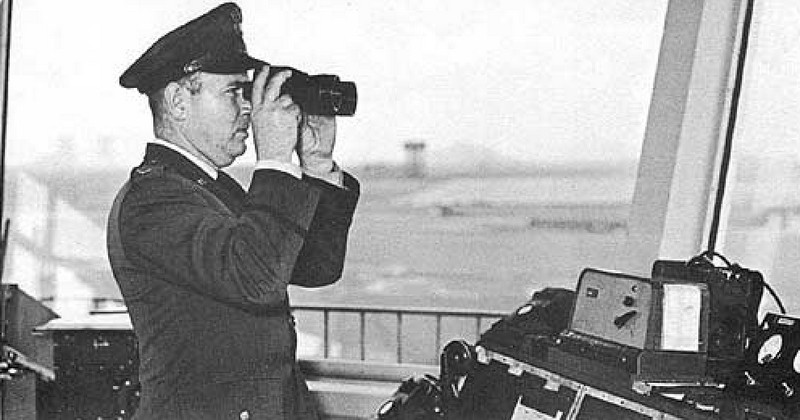
Looking West from the control tower is Building 6 the J-Type Hangar, and Building 9 is the K-Type Hangar
Building 38, the main workshops is in the centre
The White ATC Building houses the Air Training Corps and Gliding School
Building 39 is the [MT] Mechanical Transport Section that was responsible for the Garaging, Maintenance, and Repair of all the Vehicles on the Airfield
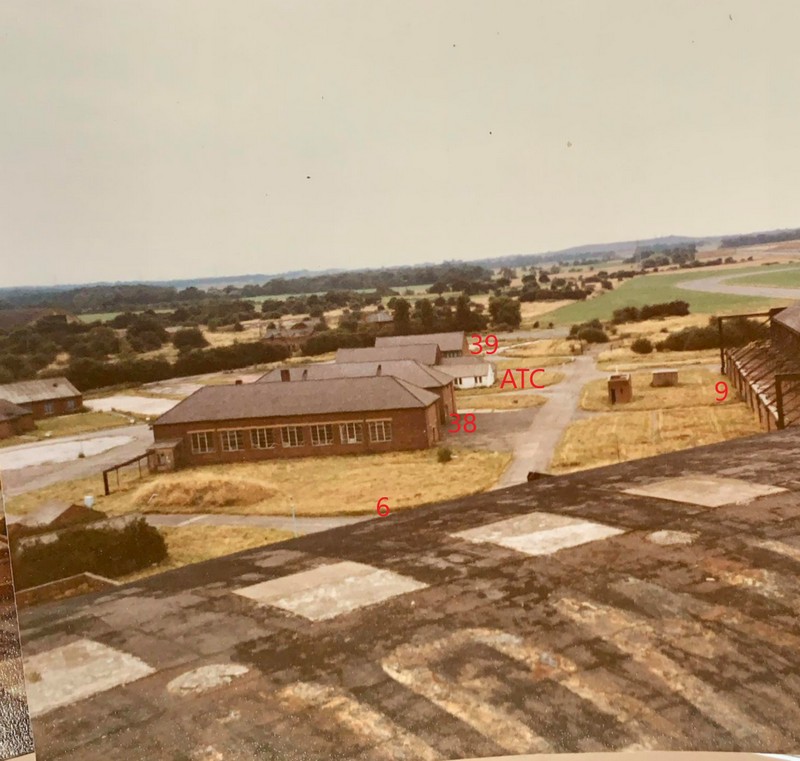
A group photo was taken at Tinker Hall Burtonwood Airbase in February 1943, and Gene Wintersole took the photo
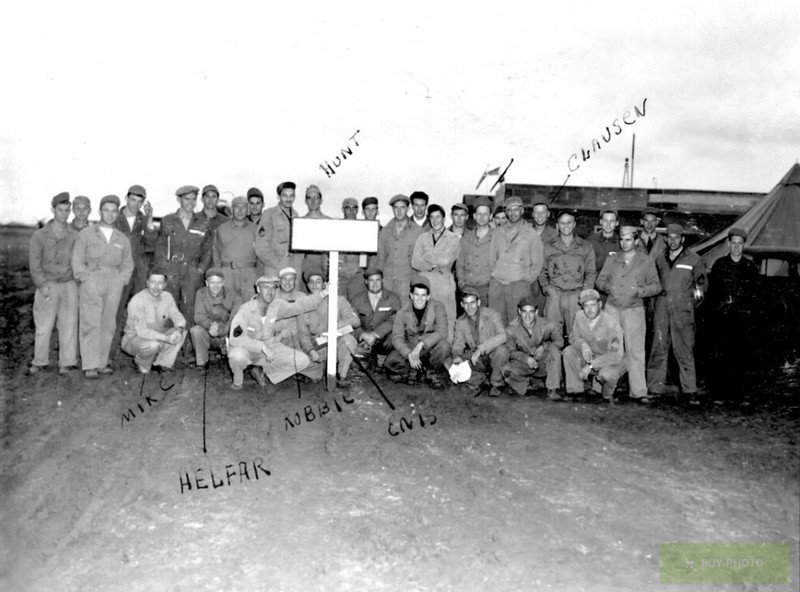
Sixsmith Farm, better known as Tinker Hall, the Americans called the Technical Site Tinker Hall
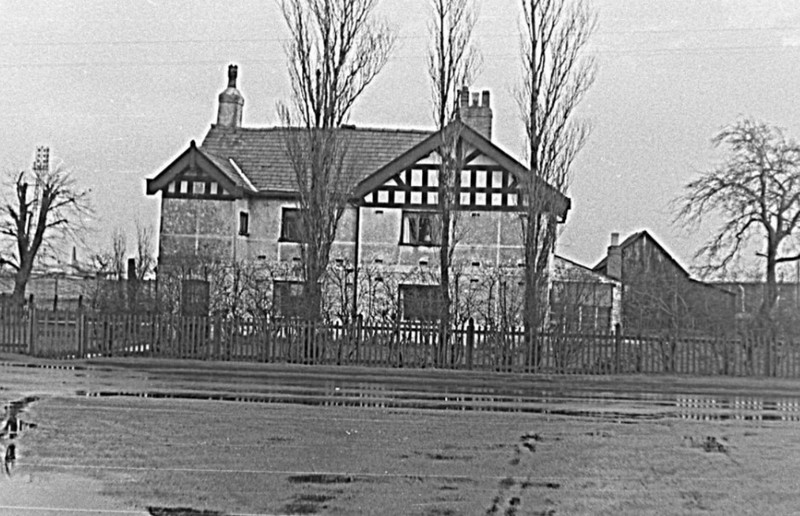
Tinker Hall, the Farmhouse was retained and used in the Construction of the Airfield
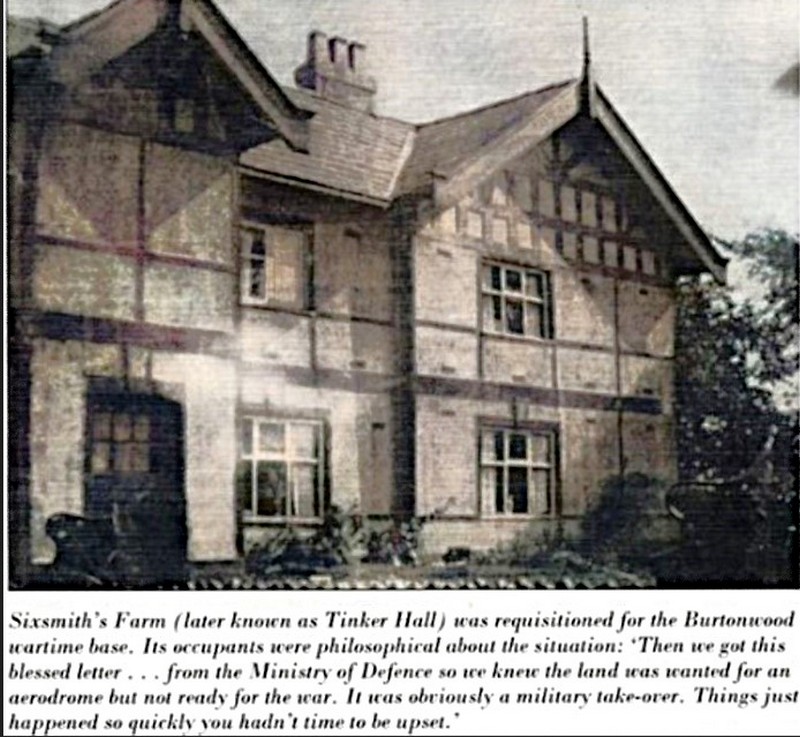
Building 39 The [MT] Mechanical Transport Section Office, Garages Bays, and Yard, Being reused by the 635 Gliding School RAF Burtonwood
photo credit to Julie Evans 635 Gliding School Air Training Corps RAF Burtonwood
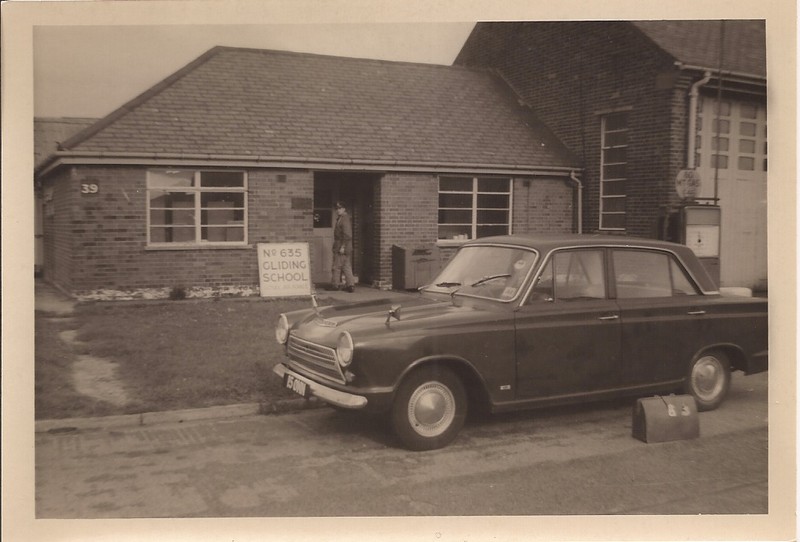
The MT Section Office is being reused by the 635 Gliding school
photo credit to Julie Evans 635 Gliding School Air Training Corps RAF Burtonwood
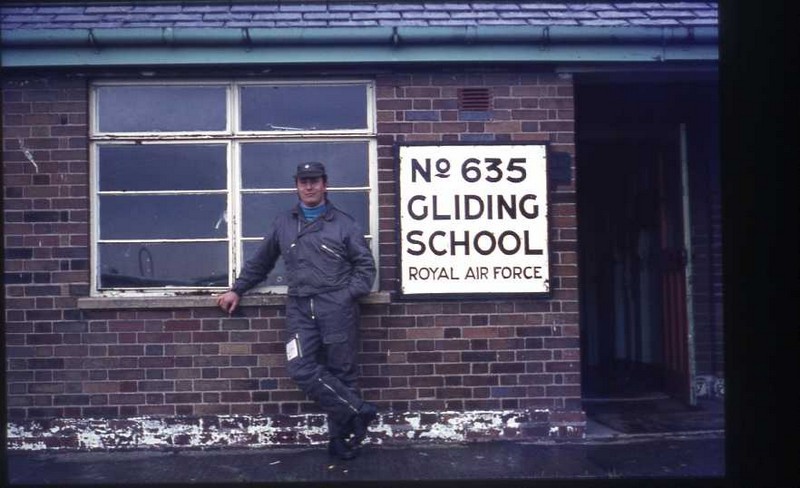
The MT Garage Bays in use by the Gliding School for their Series 3 Land Rovers, Winches, and control Caravan
The RAF Mechanical Transport Section was Responsible for the Garaging, maintenance, and Repair of all the Vehicles on the Airfield
photo credit to Andy Oultram 635 Gliding School Air Training Corps Burtonwood
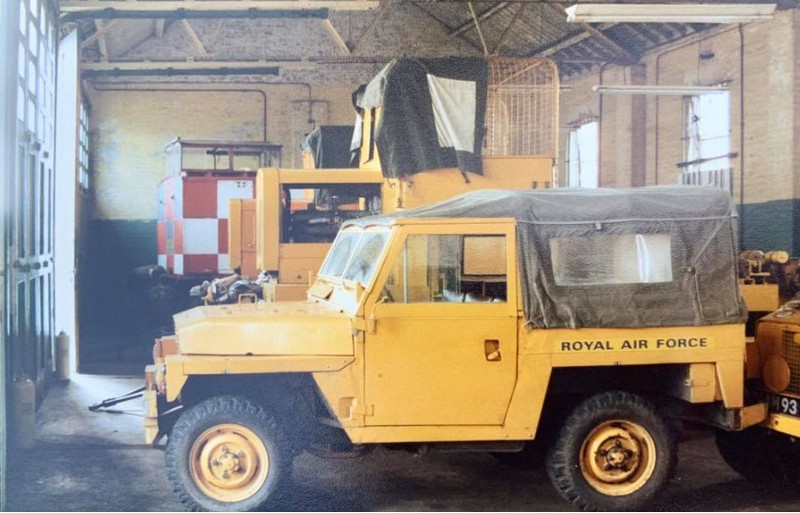
American car at the Technical site, in the background, is Building 39 the [ M T ] Mechanical Transport Section
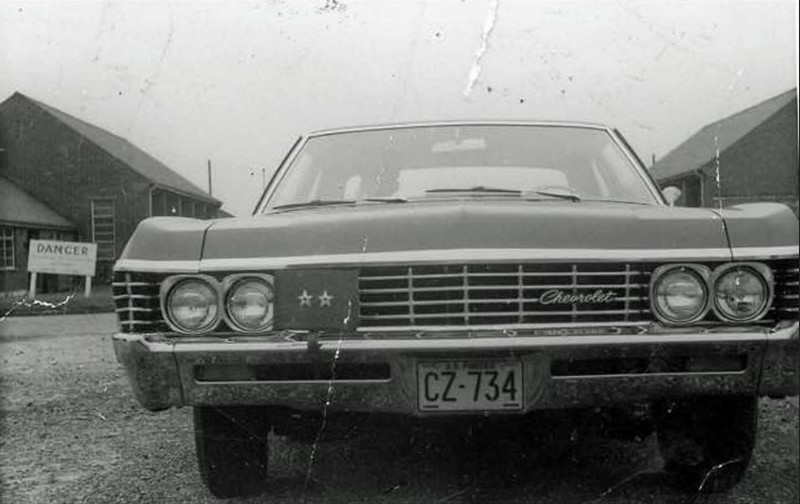
Number 635 Gliding School Control Caravan.
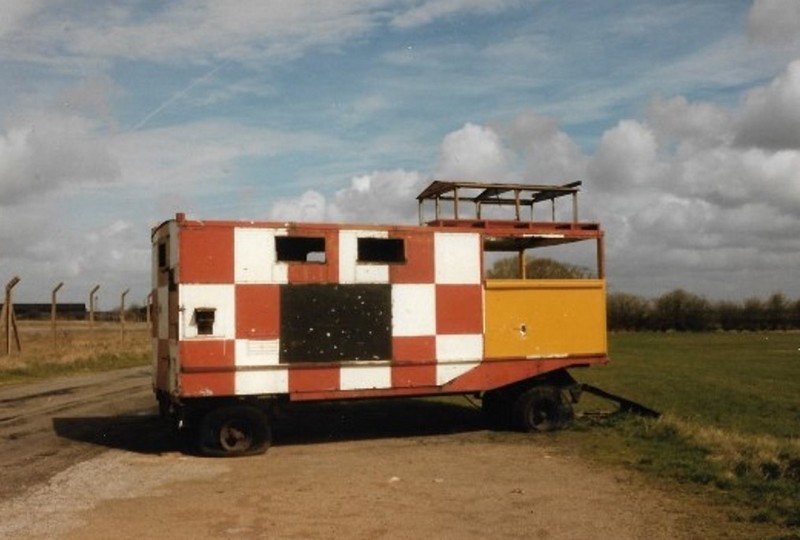
In the background are Building 6 the J-Type hanger, and the MATS Tower,
The use of the Nissen hut at the bottom left of the photo is Unknown
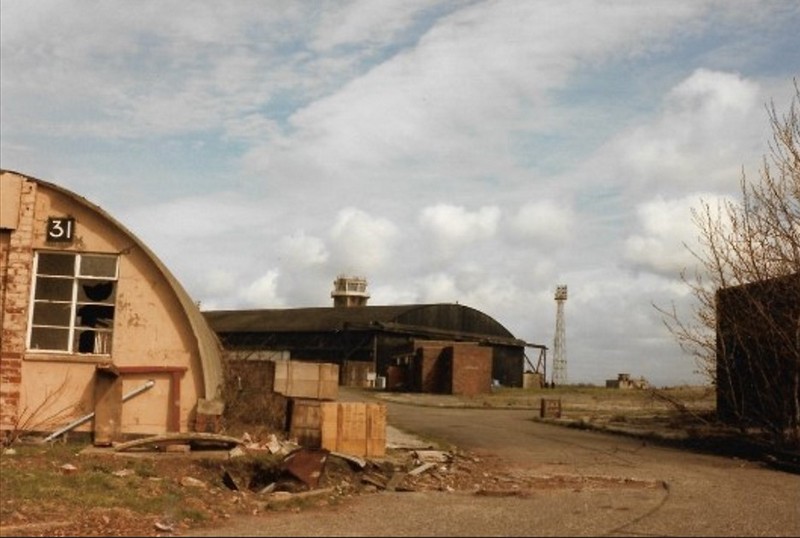
The rear of the Uni- Seco type
building behind the back
of building 35
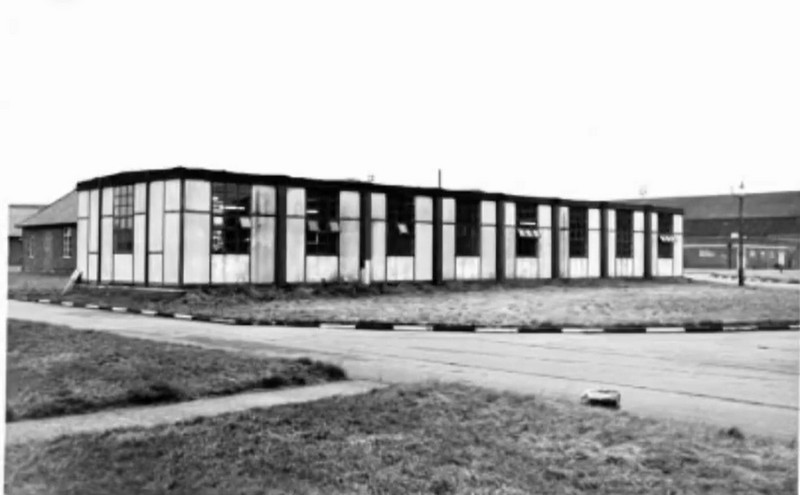
Building 2
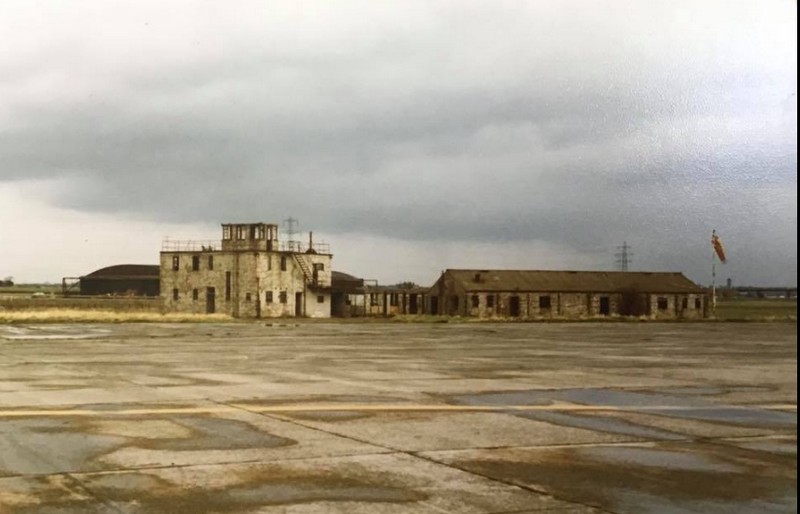
This is Building 2 and is a photo of the 2nd Control Tower to be built at Burtonwood and was 'The RAF Control Tower' for 'All Commands' built to Air Ministry drawing No. 12779/41 & was sited next to the main runway 09/27.
This control tower was being used between 1942 - 1953 by the USAAF During ww2 until the new post-ww2 United States Air Force Control Tower was built.
Building 77 isThe white Uni Seco building to the right of the Control Tower and is the Base Operations Centre.
Building 3 to the far right next to the windsock is the Ancillary to the Control Tower and was used during ww2 by the United States Army Air Force as the Aircraft ATC Ferry Centre.
A-site hangars can be seen in the background
Behind the back of the
K-Type hangar on the left
& the J-Type Hangar on the
right at the Technical Site

Building 36 in the center
of the photo was originally
built as the canteen block &
was being used as a Group
Headquarters Building
This building is similar
in design to Building 35

This is Building 35 and is a
standard RAF Type Station
Headquarters Building used
by the USAAF during WW2
During the 1950s
The US Air Force used
this building as the
Wing Headquarters
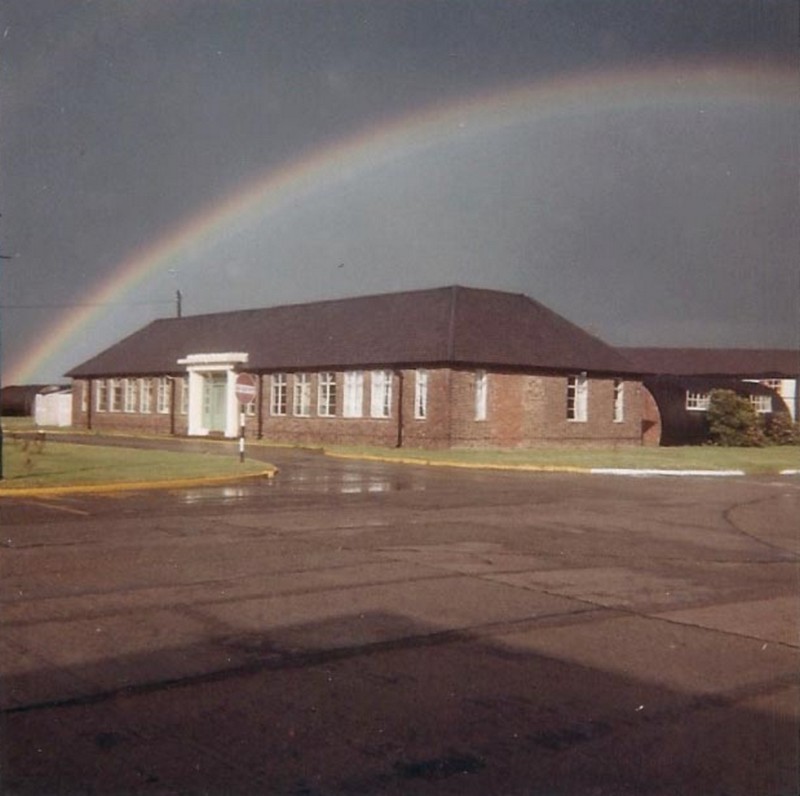
Building 35 The Station
Headquarters Building during
WW2 was under the control
of the United States
Army Air Forces

The start of the day at
the K-Type hangar with
635 VGS at the Technical
site during 1982
Slingsby XN185 is
in the foreground

The new control tower &
passenger terminal in front
of the J-Type hangar at the
technical site at Burtonwood

The new 80 ft high tower gave a commanding view across the airfield and both ends of the main runway 09/27
The control tower and passenger terminal opened in 1953 and were staffed by the 1965th AACS sq USAF for [MATS] Military Air Transport Services
The passenger terminal contained American Express, Customs, Lounge, Newsstand, Immigration, and Emigration
The last passenger flight left Burtonwood in 1959.
The control tower was demolished on 17 April 1988.
The photo was taken on the 1956 public open day.
Looking West towards the
Technical site Building 2
The WW2 control tower is
on the right & Building 3
the Ancillary to the tower
is on the left
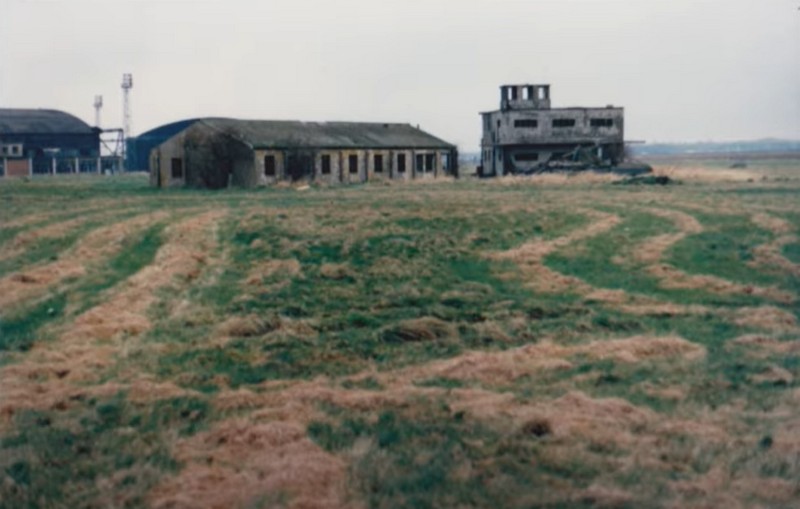
In the foreground to the
right of the photo are the
overgrown Ident Letters for
RAF Burtonwood Airfield

Building 9 is The K-Type hangar
at the Technical site that is
constructed to air ministry
drawing number 3084/39
2 of these types of
hangars are built across
the airfield at A-Site
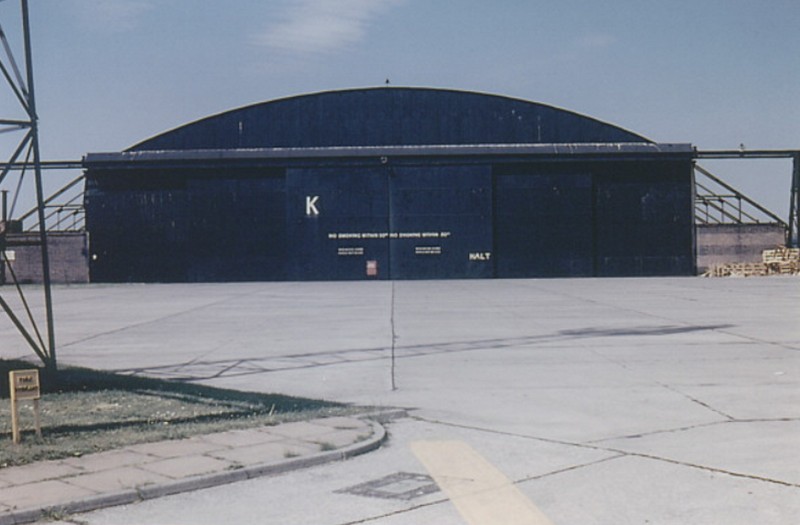
Photo of Building number
38 that is the main workshops,
and in the background is building
number 9 which is the K-Type hangar
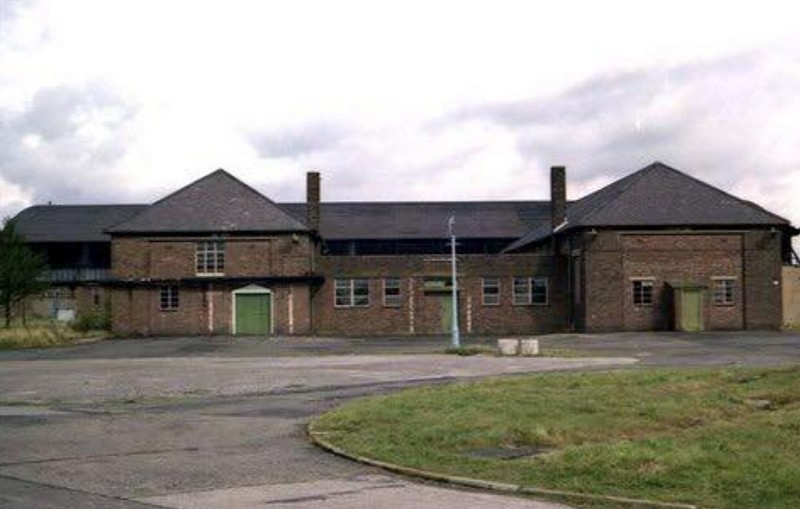
Photo of Building number
48 which is the Gas
decontamination
center type 'F'
In the background is
building number 49
which is part of the
crash fire station
section
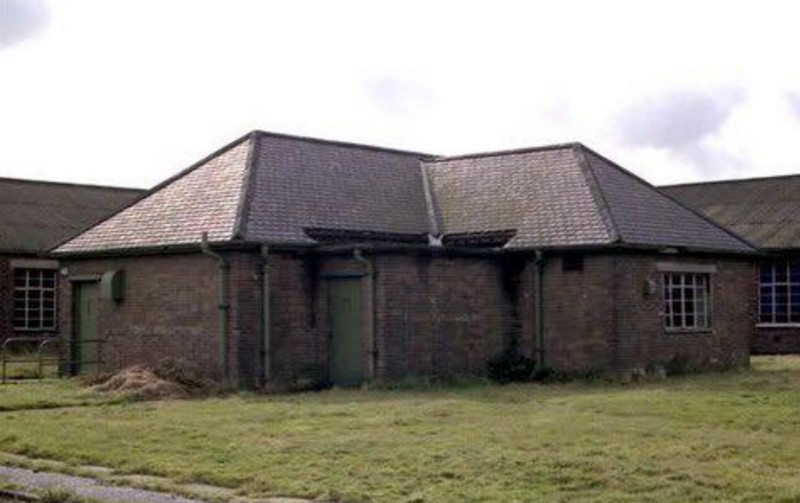
Building Number 21 The back
entrance of the trailer Shed
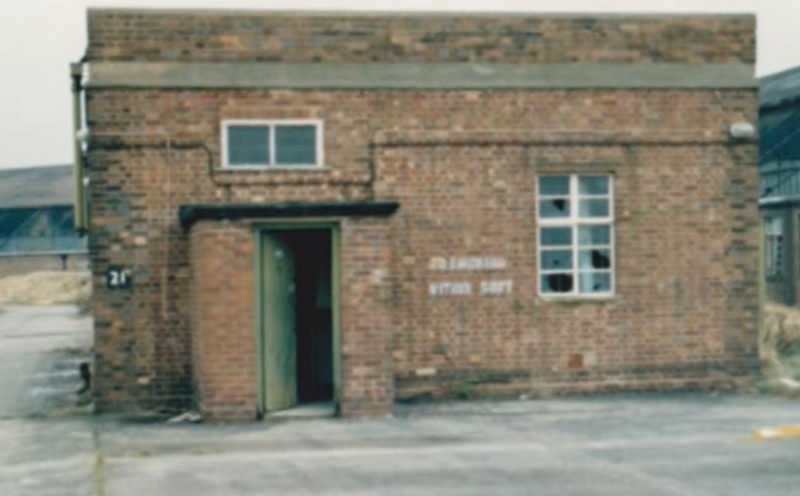
Control tower and passenger
terminal in the 1950s
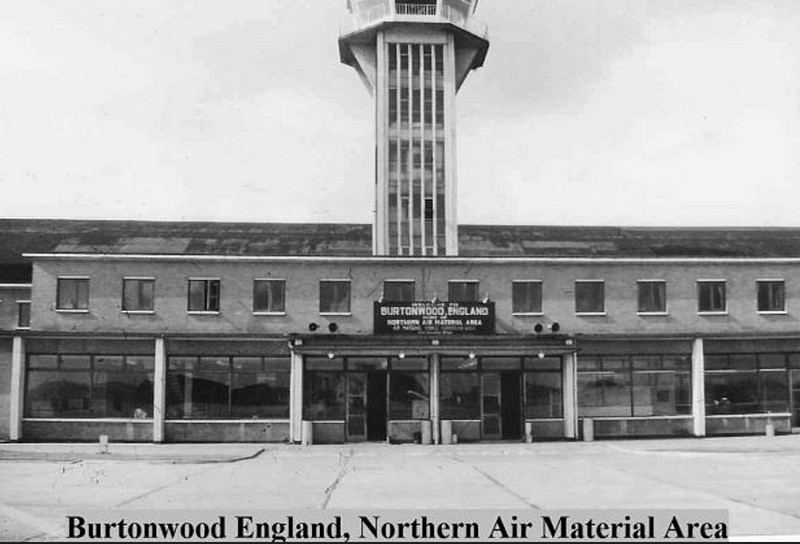
Tech Site
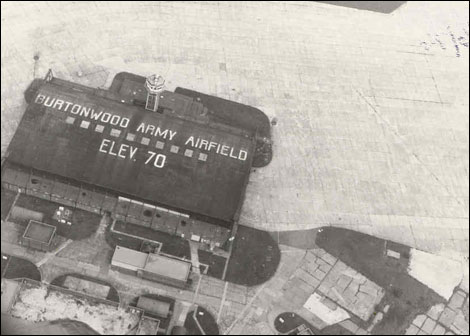
Construction began on tech site in 1939 on farm land belonging to Brooke House Farm.
Tech site opened on the 1st of April 1940 and was used by the Royal Air Force No. 37 Maintenance unit, for the storage and modification of British aircraft transferred to the United States 8th Army Air Force in June of 1942 as Base Air Depot 1 (BAD 1) and became the centre for flight testing, overhaul, modification, and repair of all USAAF aircraft.
The USAAF left in 1946 but they would not be gone for long ....
In July 1946 No. 276 Maintenance unit RAF was formed as an equipment depot and the hangars were used for the storage of Spitfire's & Lancaster's.
In 1948, the USAF were back using RAF Burtonwood as a maintenance base for C54 Skymaster's and other aircraft for 200 hour inspections and servicing, turning out 7 aircraft a day during the Berlin Airlift.
In September 1953, Burtonwood became USAF Northern Air Material Area & during these dates from 1953 - April 1959 the 53rd Weather Reconnaissance Squadron with long range Boeing WB29, then later WB50D Super-Fortresses were stationed there.
Military Air Transport Services (MATS) Aircraft were also based here until 1958.
Tech site was the main headquarters, administration and stores and spares centre.
The buildings were built of permanent brick with slate roofing.
When entering the site, the guard room was on the left.
Opposite the guard room was an open square with the headquarters buildings located on either side.
Also, building 28 - a black dome gunnery trainer which had no windows.
This building should never have been built at Burtonwood, but many RAF stations were built to house both maintenance unit and flying training school.
The building contained a gun turret and a projector and the projector would project images of enemy aircraft on the walls for the gunner to be 'trained' to shoot at.
Aircraft Hangars
2 aircraft hangars were built .... building 6 'J' type, built to air ministry drawing number 5836/39 and building 9 'K' type built to air administry drawing number 3084/39.
The hangars were constructed of a steel lattice frame with a curved roof covered with 1/4" steel plate.
The side of the hangars had 2 brick annexes running the full length of the hangars built of brick constructed under a flat reinforced concrete roof.
The hangar doors were filled with gravel or sand to absorb any enemy gunfire.
The dimension of the hangars were:
Door openings = 150' Wide x 30' High.
The hangars are 300' Long comprising of 18 bays 16' 8" each in depth.
Covering 46,206 Sq feet.
The 'J' & 'K' hangars look identical, the difference being that the positioning & number of roof runway beams used for lifting gear are different for each hangar.
The 'J' has 2 half ton runway beams at each end of the hangar & 1 x 6 ton at the centre running the width of the span.
The 'K' has 10 runway beams running the full length of the hangar.
The 'J' had annexes along both sides of the hangar which were used for offices & workshops.
The 'K' had the same but being used for storage.
Control Tower Info
3 x Control Towers were built on the airfield.
1st Control Tower
1st Control Tower - to be built was a 'Fort' type on Mary Ann Site and this was to air ministry drawing number 207/36 concrete, as building of the airfield progressed it became apparent that the view of the main runway became obscured and therefore the 1st control tower was demolished.
(Photo USAAF 1942)
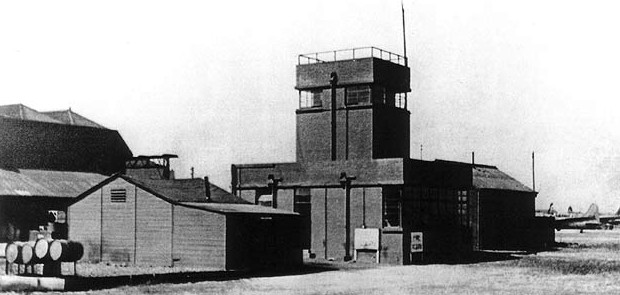
Burtonwood - Flying Control
personnel - 1 May 1943 Cpl
Snellinger & S Sgt Zimmerman
by original control tower
(Photo From The American
Air Museum in Britain -
Ray Zimmerman Collection
via Aldon Ferguson)
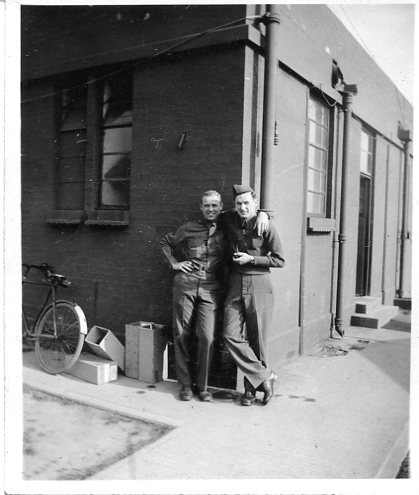
2nd Control Tower
2nd Control Tower - to be built was 'The RAF Control Tower' for 'All Commands' built to air ministry drawing No. 12779/41 & were sited next to the main runway 09/27 & this control tower was being used between 1942 - 1953.
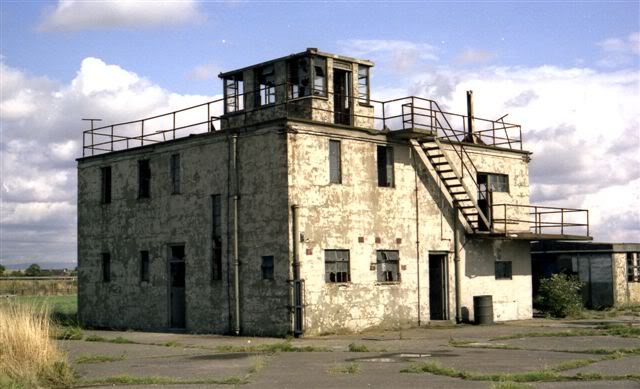
Control Tower Tech
Site October 1944
(Photo From The American
Air Museum in Britain -
Ray Zimmerman Collection
via Aldon Ferguson)
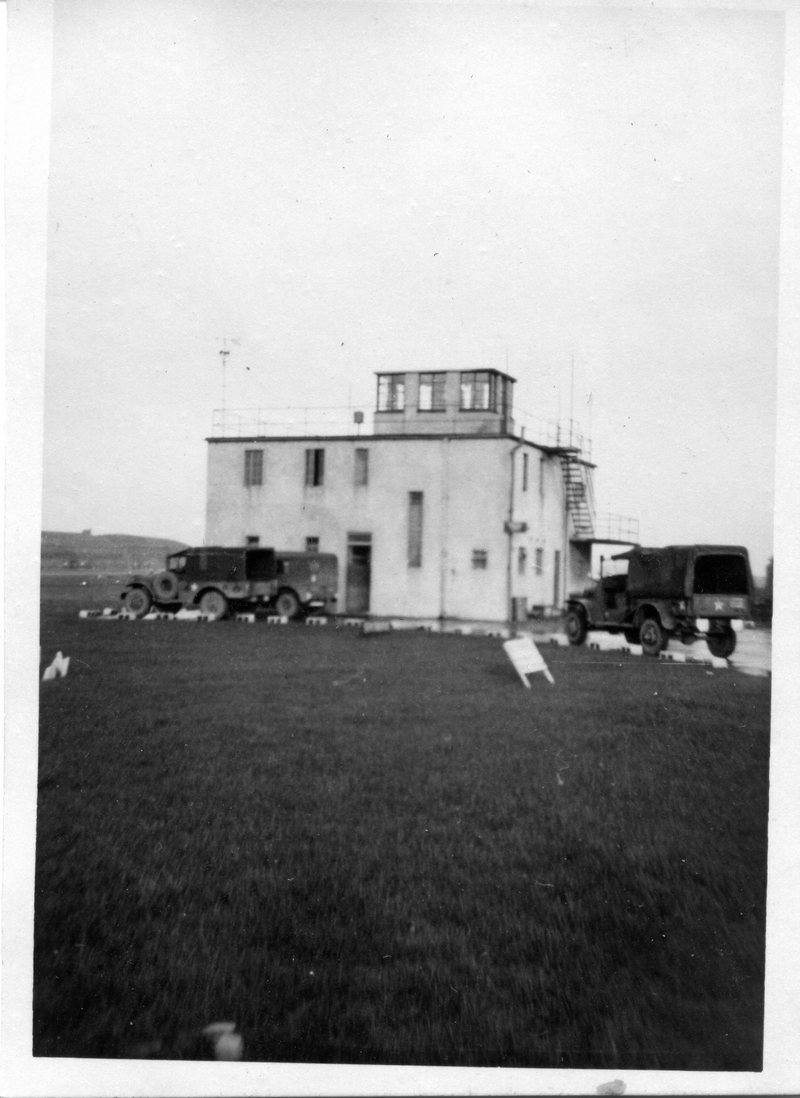
Burtonwood - 1944 Brenda
Watson, girl friend of Capt
Maier- test pilot - with 2nd
Lt Steinfeld on tower
(Photo From The American
Air Museum in Britain -
Ray Zimmerman Collection
via Aldon Ferguson)
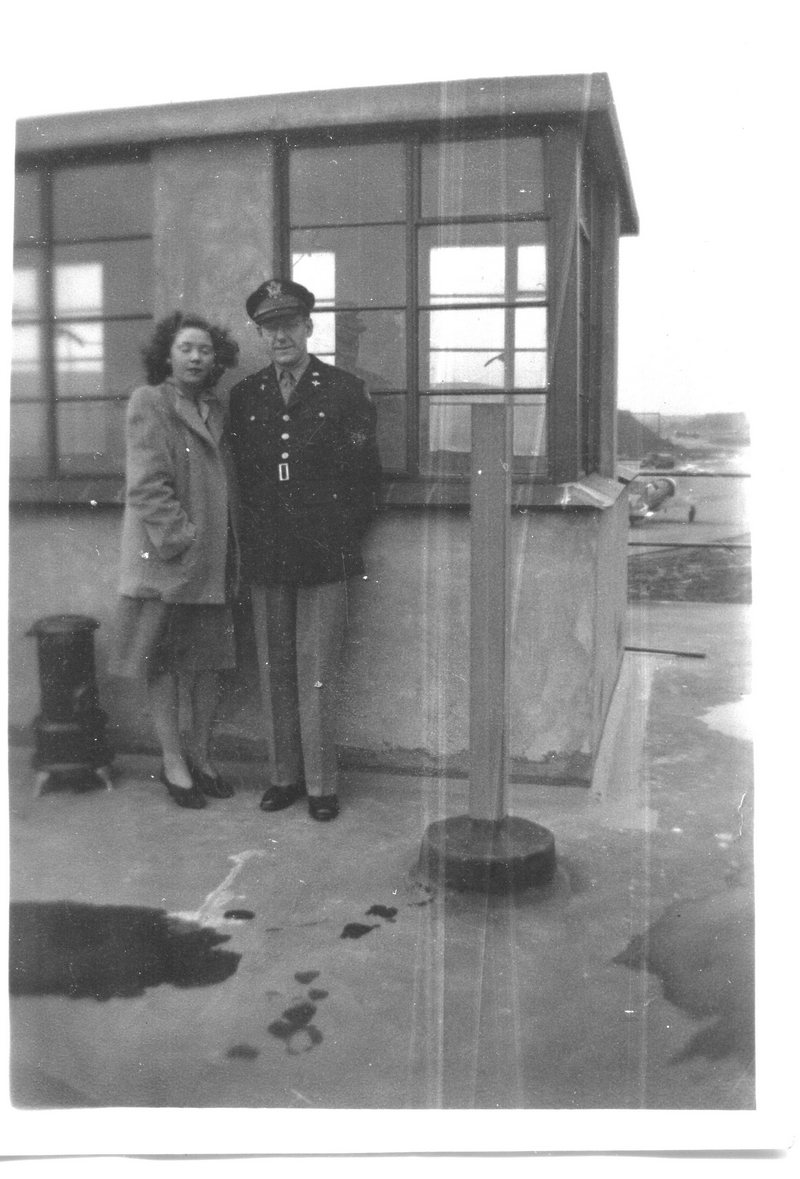
View From The Top of The Tower
(Hangar 'J' on The Left & Hangar
'K' on The Right) Showing a Parade
in Progress on Tech Site 1945
(Photo From The American Air
Museum in Britain - Ray Zimmerman
Collection via Aldon Ferguson)
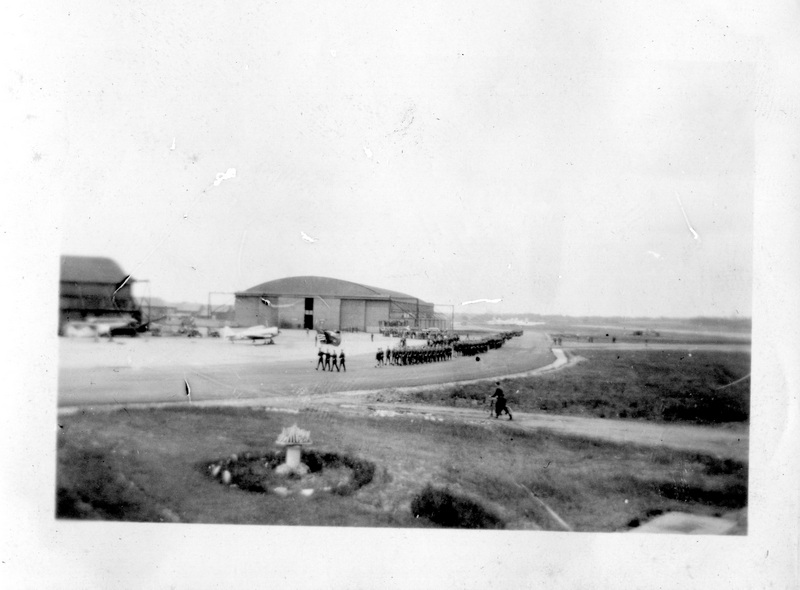
Burtonwood Flying Control
New tower 20 Oct 1943
L-R Sgt Austin (Illonios)
S/Sgt Ray Zimmerman
Sgt Gordon C Stockinger
Sgt I Solomon & Pfc Bachrack.
Photo From The American
Air Museum in Britain -
Ray Zimmerman Collection
via Aldon Ferguson
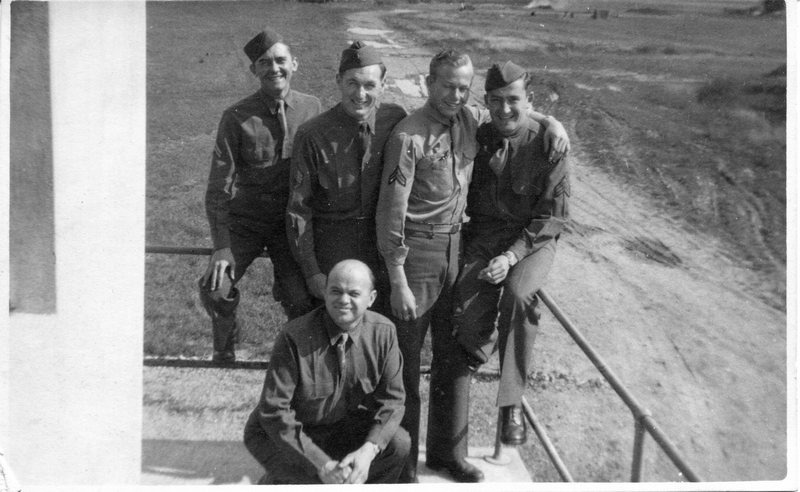
Burtonwood Flying Control
24 Sept 1943 L-R Pfc Bachrack
2nd Lt Steinfeld pilot
Pilot Major Fred R Casoli (Officer
Commanding) S Sgt Ray Zimmerman
& Pfc Demos
(Photo From The American
Air Museum in Britain -
Ray Zimmerman Collection
via Aldon Ferguson)
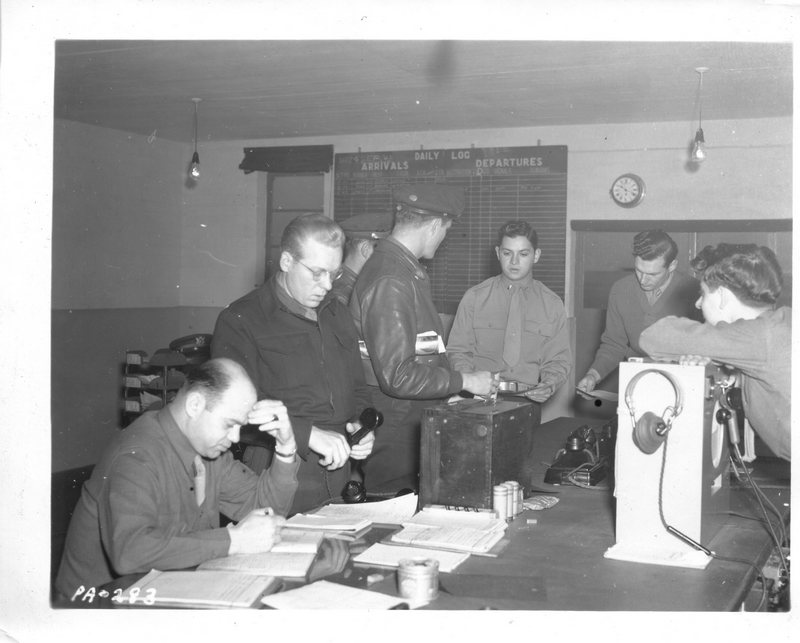
Flying control flight planning
inside the tower 14 April 1943
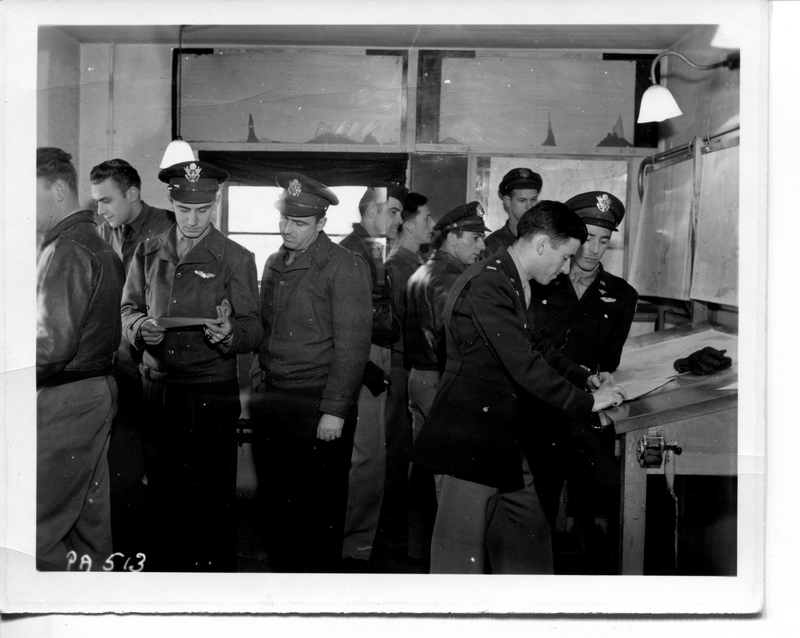
Flying control Ray Ponczeke
standing and Walter
Schnellinger
July 1943
Flying control left to right, PEC Bachrack
SGT?, SGT Austin, 2nd LT Steinfeld, SGT
Ray Zimmerman, Major Fred, R?
24 September 1943.
Flying control inside the control
tower to the left is PFC Demos and
to the right S-SGT Zimmerman
24 September 1943.
Flying control OPS officers WO
Mcroy to the left and Major Wm
Buell to the right 6 May 1943.
6th aerial port squadron on
technical site during 1955.
Passenger terminal, arrivals
and departure lounge.
The East end of the passenger
terminal on technical site,
the aircraft apron passenger
stairs has the initials BOAC on the
side British overseas airways corporation.
BOAC used Burtonwood on many
occasions during the 1950s
using Boeing Stratocruisers
Lockheed Constellations, and DC-7cs
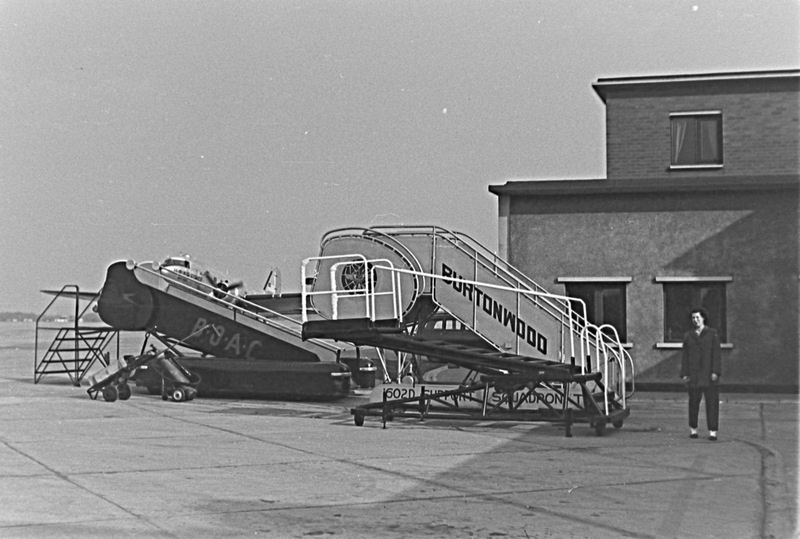 USAF C-124C Globemaster
USAF C-124C Globemaster
during May 1958.
Burtonwood Flying Control March 1944
T/Sgt Hubert Christian from Mississippi
on top of control tower Standing on
the QDM Boards With the 2 'K' Type
Hangars in the Background on 'A' Site.
Photo From The American Air
Museum in Britain -
Ray Zimmerman Collection
via Aldon Ferguson
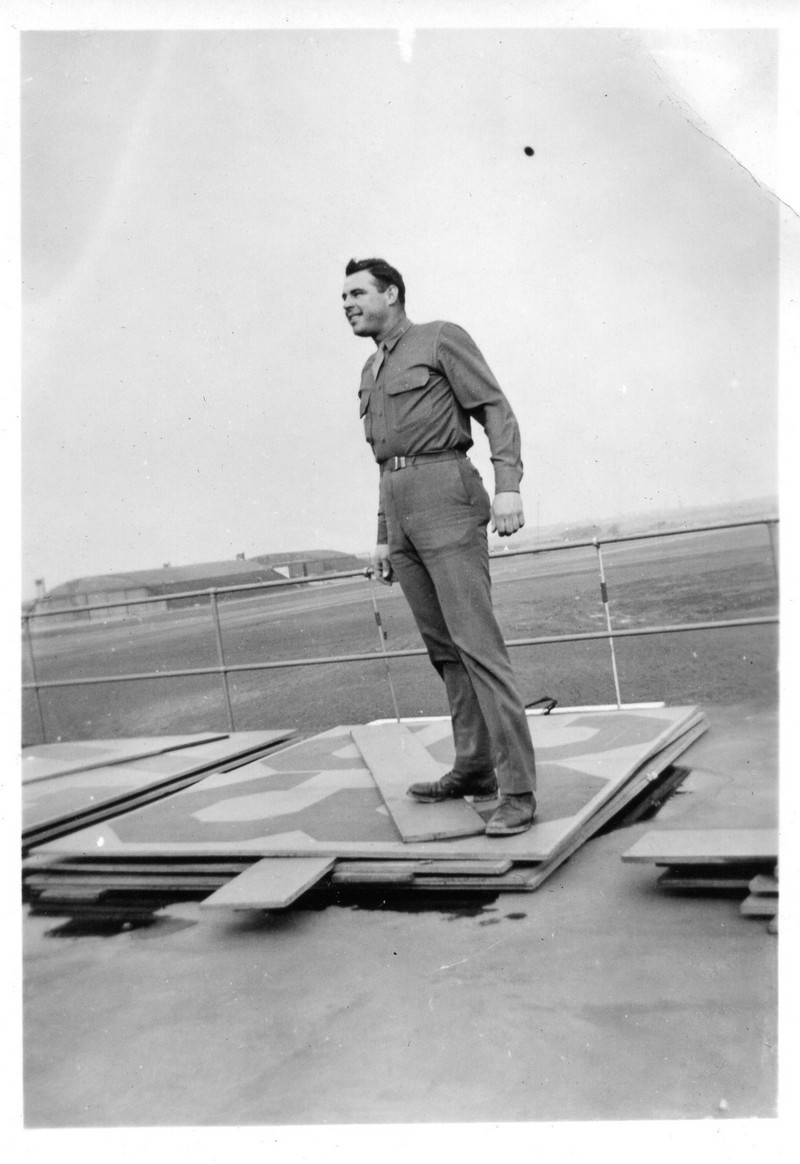
Burtonwood Flying Control Van -
20 April 1943 ...... Schnellinger
& Ponezek, Ray Zimmerman outside.
Note the signal lamp on the
roof of the vehicle. Also note
Zimmermanholding a signal pistol
Photo From The American
Air Museum in Britain -
Ray Zimmerman Collection
via Aldon Ferguson
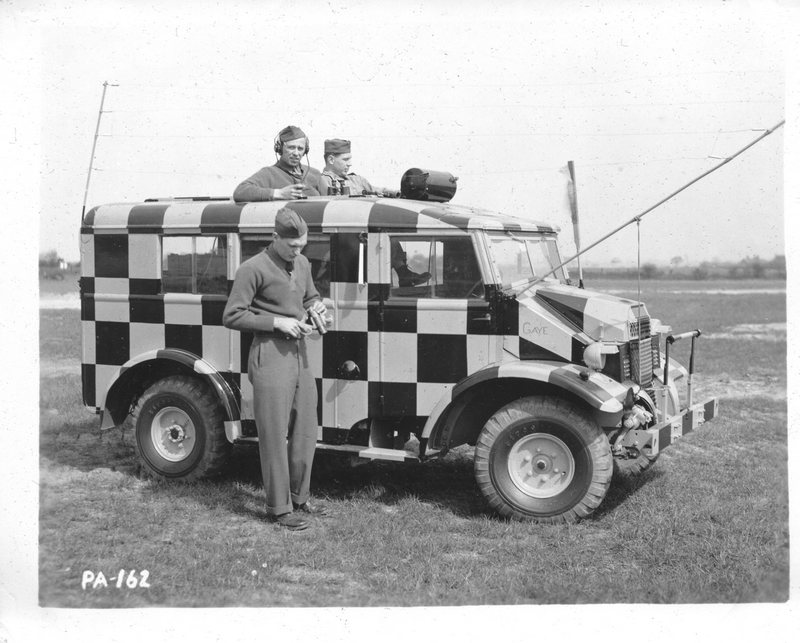
3rd Control Tower
The new control tower, the 3rd to be built on the airfield was 80 feet high with an excellent view of both ends of the extended main runway & airfield.
The new tower was air conditioned and had a met office, duty pilot's room and comm's room and was operated by the USAF 1965th AACC.
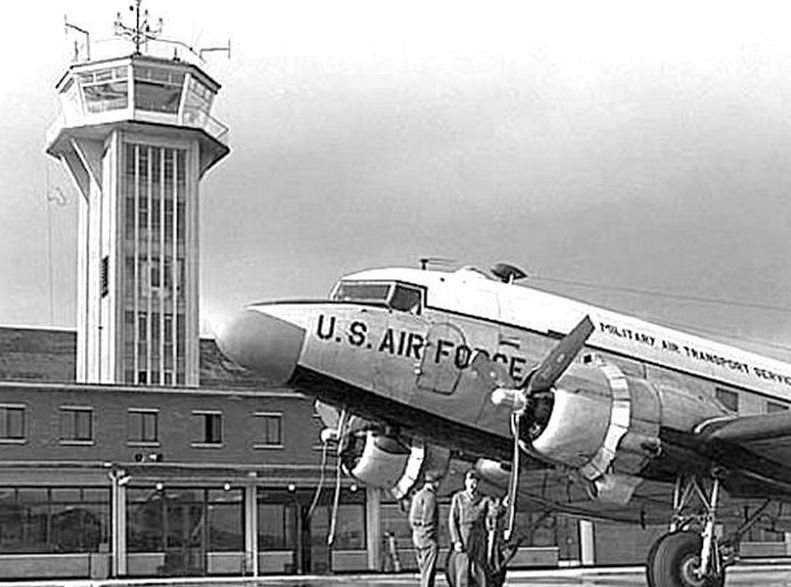
View from Technical Site with
WW2 Control Tower across the
motorway in the background
can be seen the 2 'K' type
hangars on 'A' site August 1987
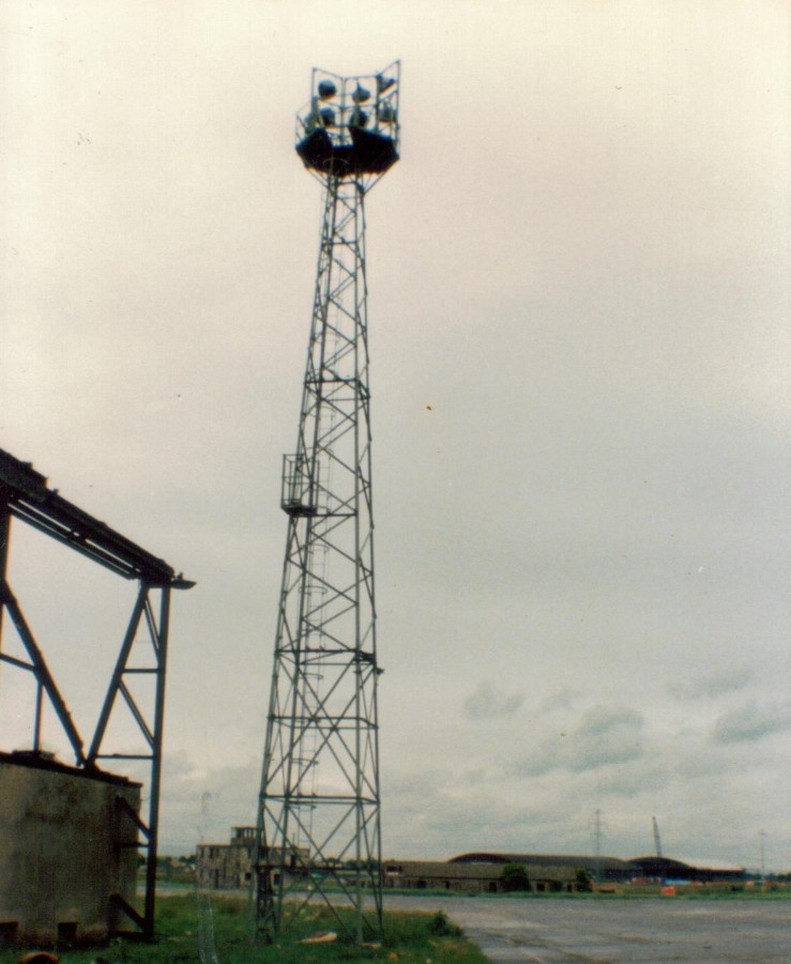
Fire alarm break glass call point on the East door gantry of hangar 'K' August 1987
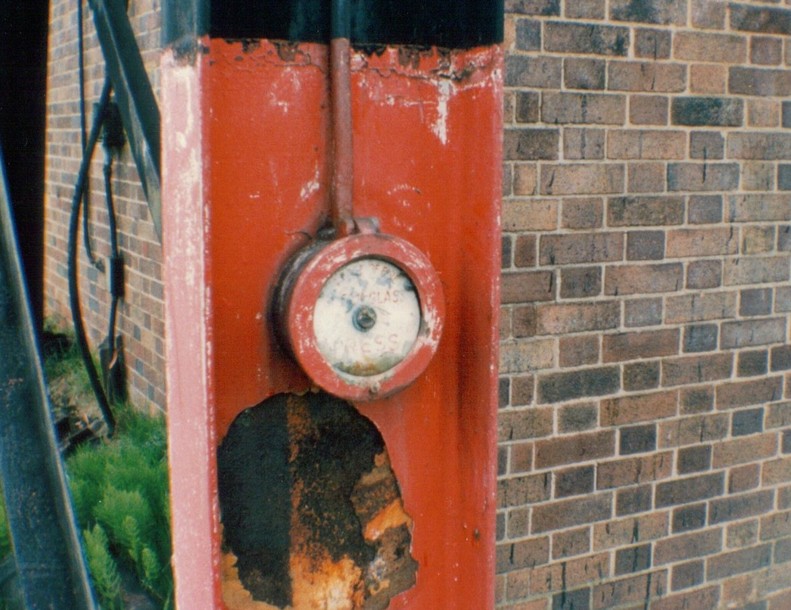
North annex flat roof of hangar 'J' with Mary Ann site in the background August 1987
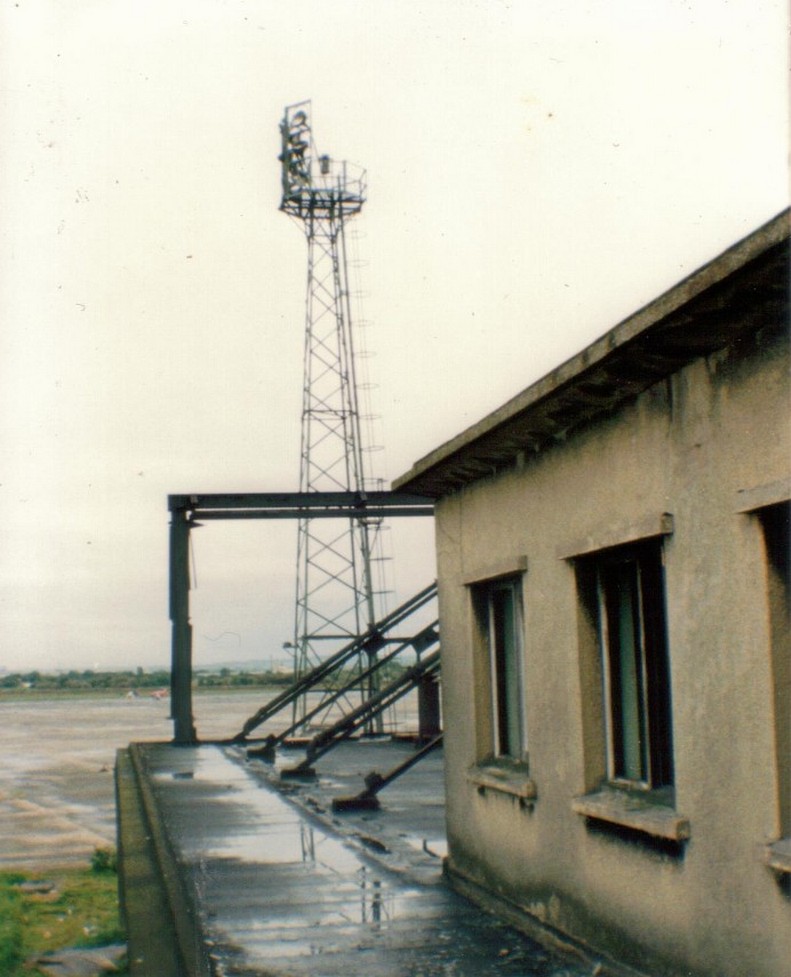
South facing annex of hangar 'K' August 1987
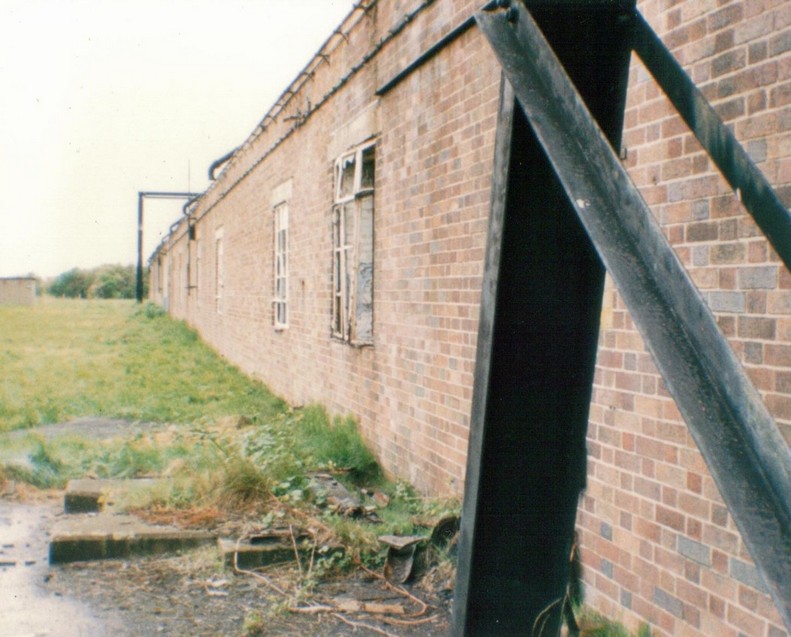
Looking into hangar 'J' from the first landing of the control tower August 1987
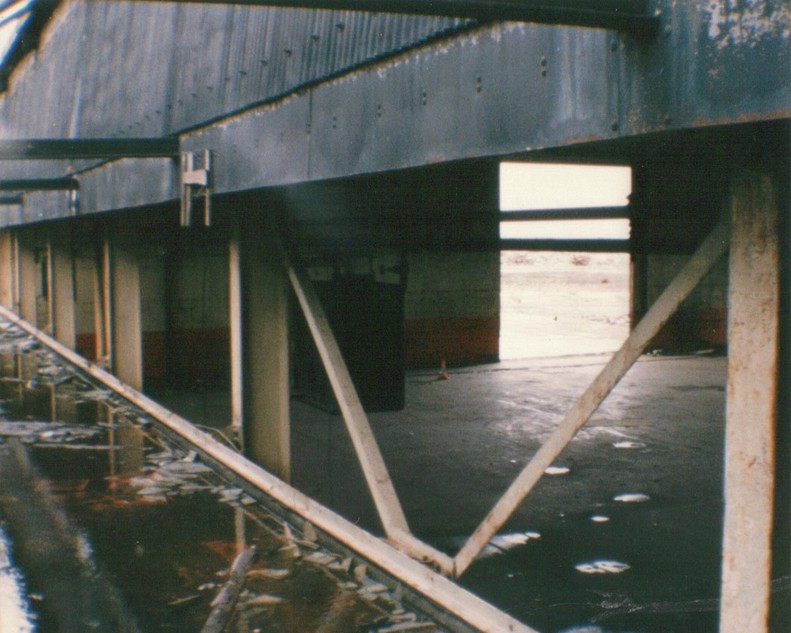
South East facing doors of hangar 'J' August 1987
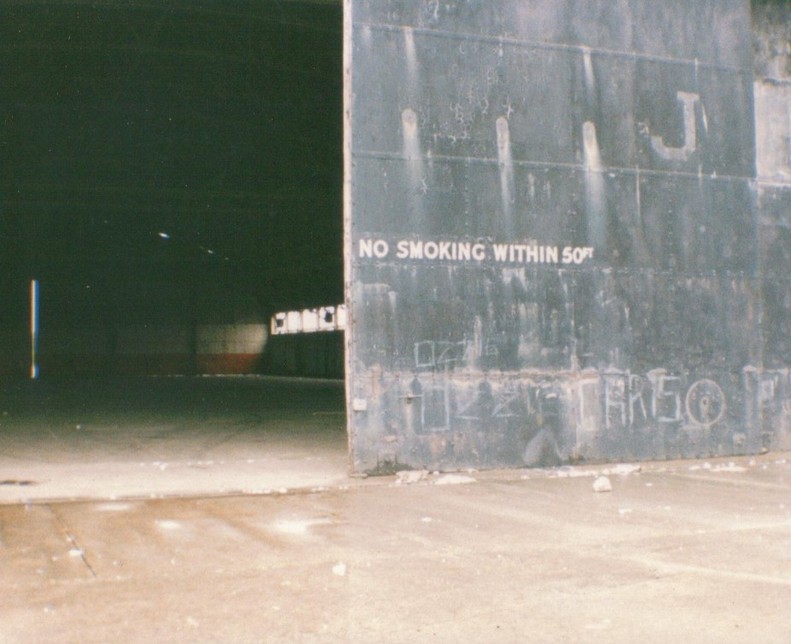
Looking inside hangar 'J' from the South East doors August 1987
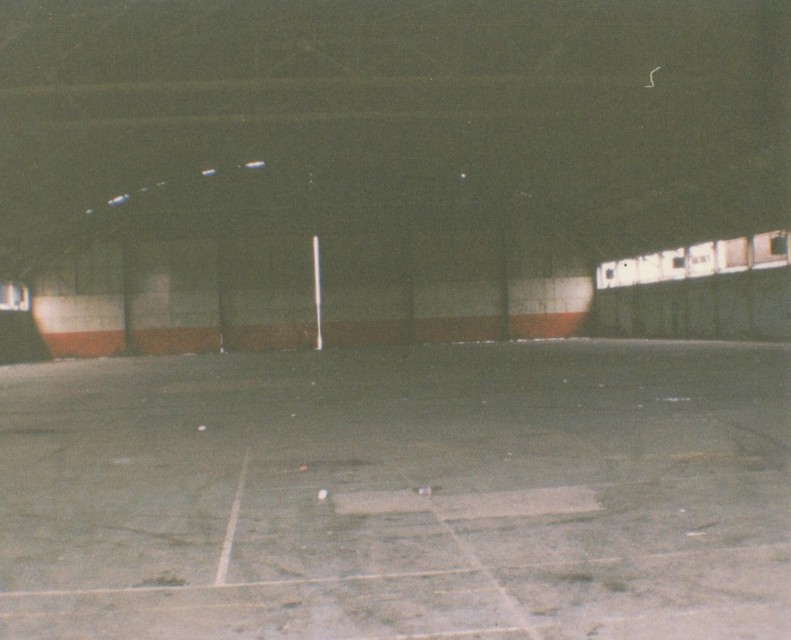
Stanton air raid shelter entrance next to hangar 'K' August 1987
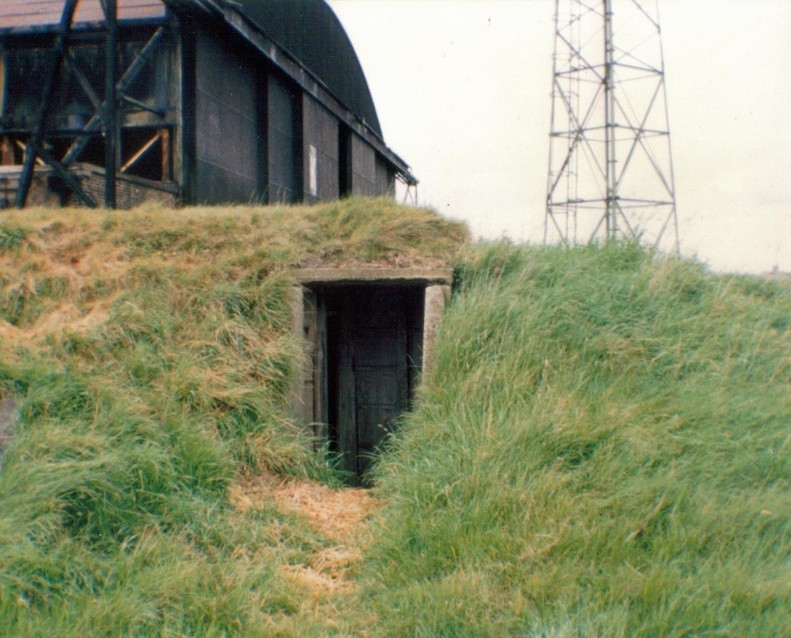
Inside the Stanton Square Type air raid shelter August 1987.
This type of shelter is usually built in an arch shape and the square shape is unique to Burtonwood. The same type was built on 'E' site and there may well have been others on the airfield.
The only other example to be seen on a WW2 airfiled is at Kingscliffe airfield in Northamptonshire. They were manufactured by the Stanton iron works at Ikeston and were built of pre cast concrete segements.
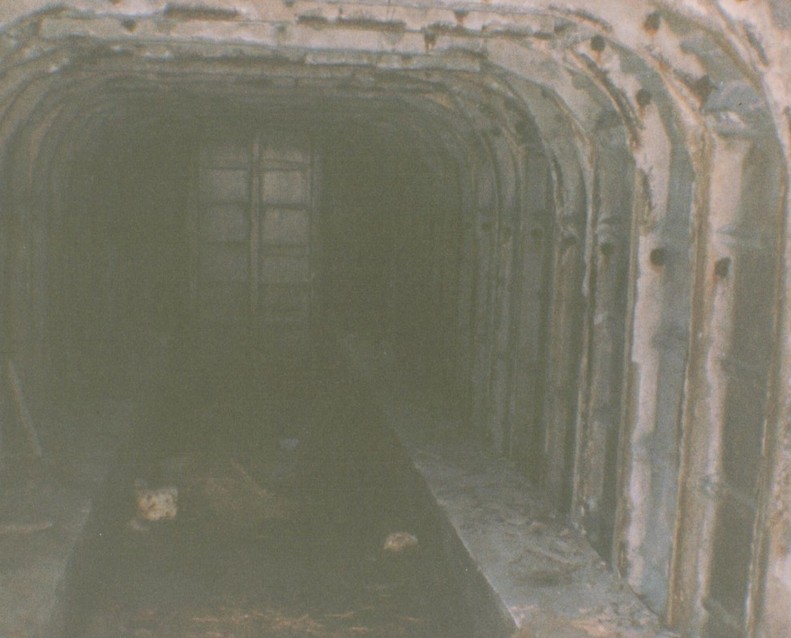
Demolition of the 'J' type hangar in November 1987
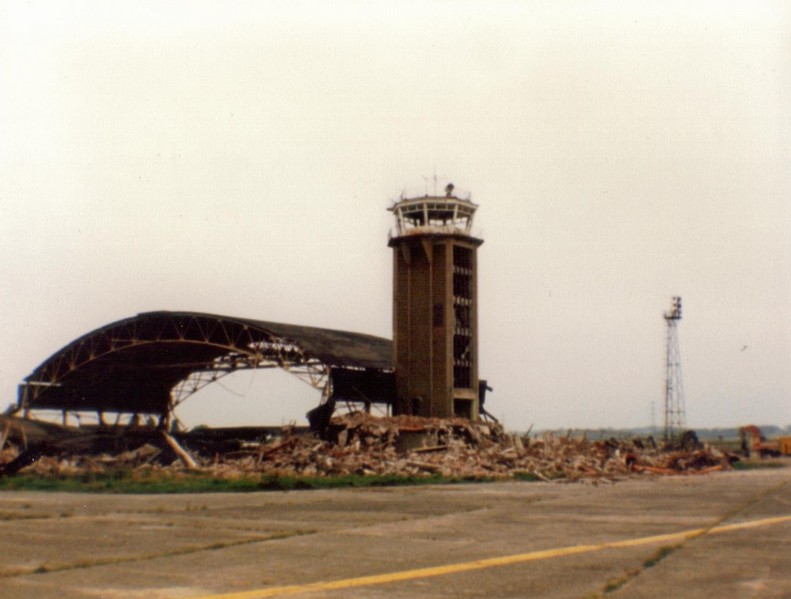
Closer view as the photo above.
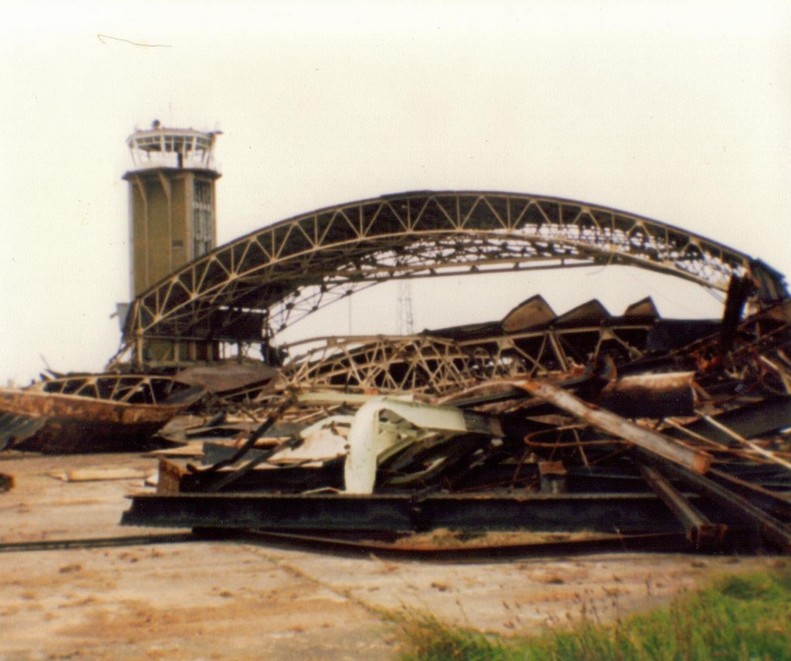
USAF Control tower with the remains of hangar 'J' in the background November 1987.
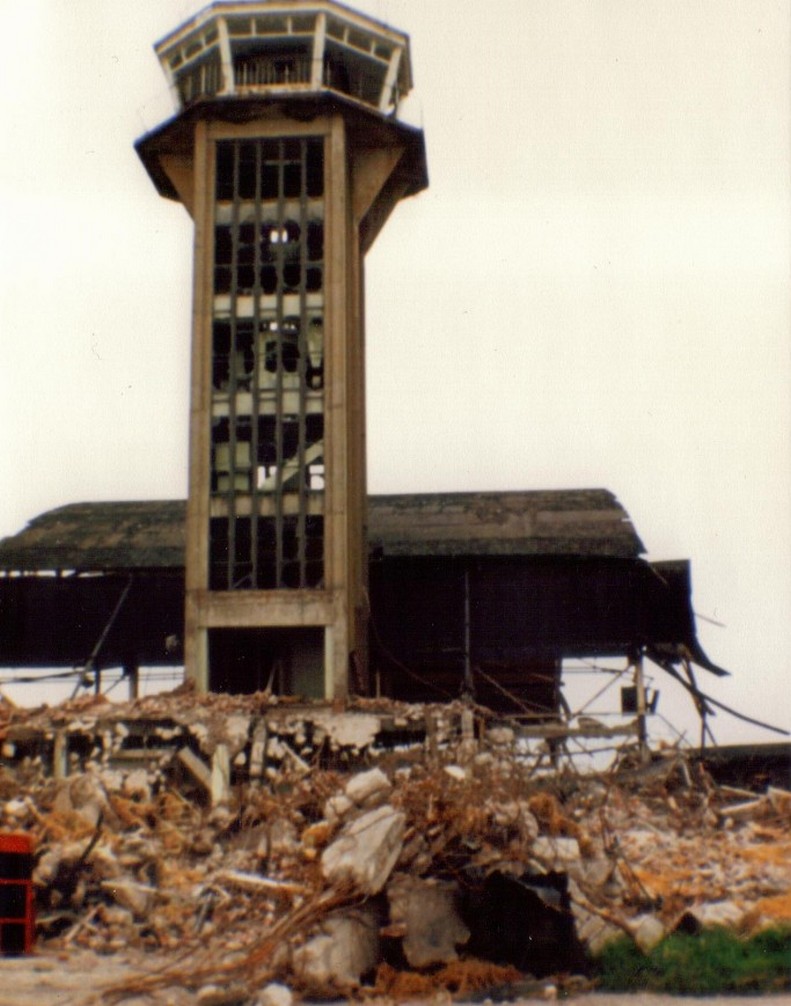
Looking Towards Technical Site from the Excavated
Apron off Mary Ann Site November 1987

A drawing from the 1950s of an air
display above the Technical Site
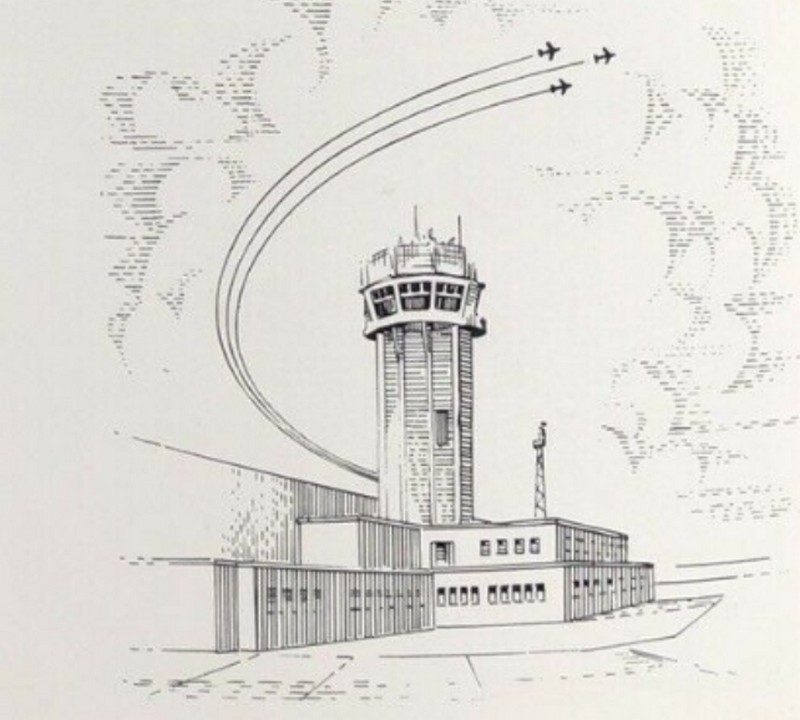
Building No. 50 the main
entrance into the Technical Site
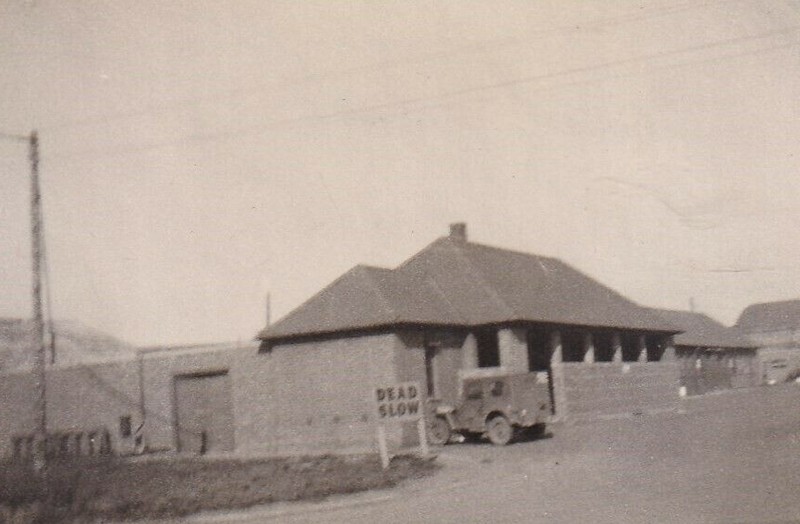
The guardroom and wardens office and is constructed to Air Ministry Drawing Number 2880/37.
Tech site was the main headquarters, administration, and stores and spares center.
The photo was taken in October 1945. during the United States Army Air Force Occupation.
Just inside the Technical site's
main entrance is building 35
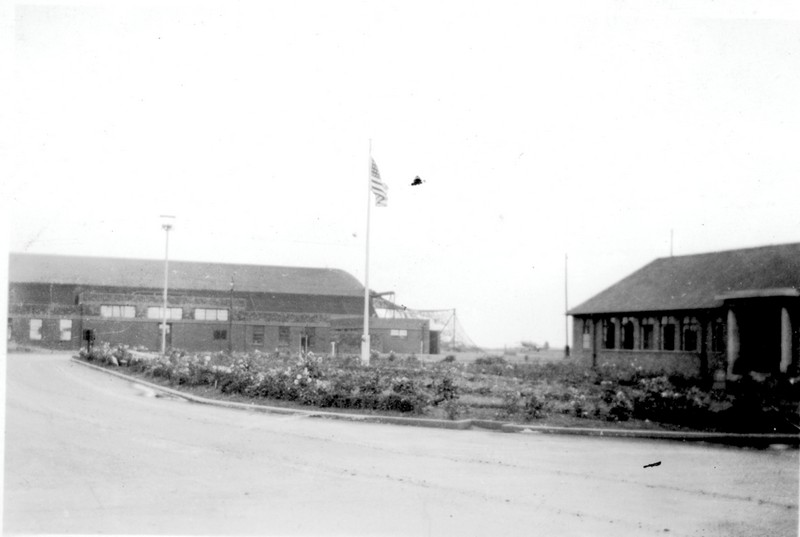
On the right-hand side and is the Station Head Quarters and is constructed to Air Ministry Drawing Number 2878/37.
Building number 6 in the background is the J Type aircraft hangar and is constructed to Air Ministry Drawing 5836/39.
The photo was taken in world war 2 during the United States Army Air Force Occupation.
The open square with the flag poles
at the Technical site, building 35
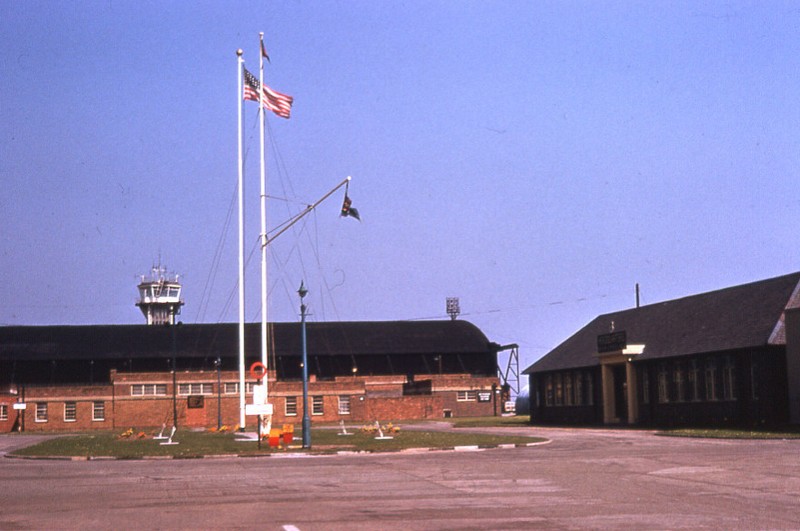
On the right is the Station Headquarters and building number 6 in the background is the J Type aircraft hangar.
The photo was taken on the 23rd of April 1957, at this period of time being used by the Northern Air Material Area, United States Air Force.
In the center of the photo
is a pole mounted air raid
siren Building 6 is beyond it
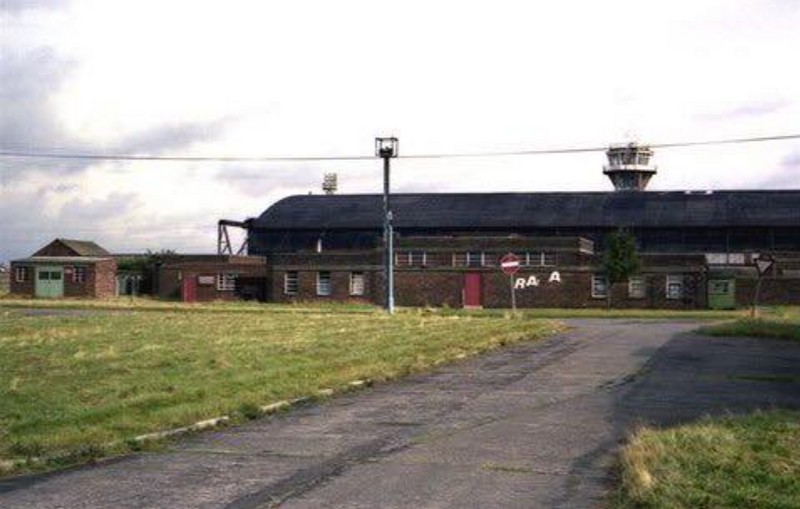
In the background is the J-Type aircraft hangar above the roof line of the hangar is the top of the Military Air Transport Services control tower.
The buildings at the technical site were built to the expansion period design being constructed of permanent brick and slate roofing.
With World War 2 already started this type of building design was abandoned, apart from site 6 and BRD site being constructed of temporary and permanent brick.
The Communal living sites were constructed of a prefabricated design type.
Building number 6 is the J-Type
hangar doors that are on the left

in the background is building number 38 which is the side elevation of the Main Station Workshops, which is constructed to Air Ministry Drawing Number 6956/37.
This photo is of the second
World War 2 control tower to be
built and is building number 2

The building to the right of the control tower is ancillary to the tower and is building number 3.
The 2 K-Type hangars at A site can be seen in the background.
The photo was taken from the new passenger terminal.
A winter scene at Burtonwood

This was the 2nd control tower to be constructed at Burtonwood the first control tower was a fort type at Mary Ann site that was built at the wrong location on the airfield as building work progressed the fort type control tower became obscured of the main runway.
The world war 2 Control
Tower/Watch Office
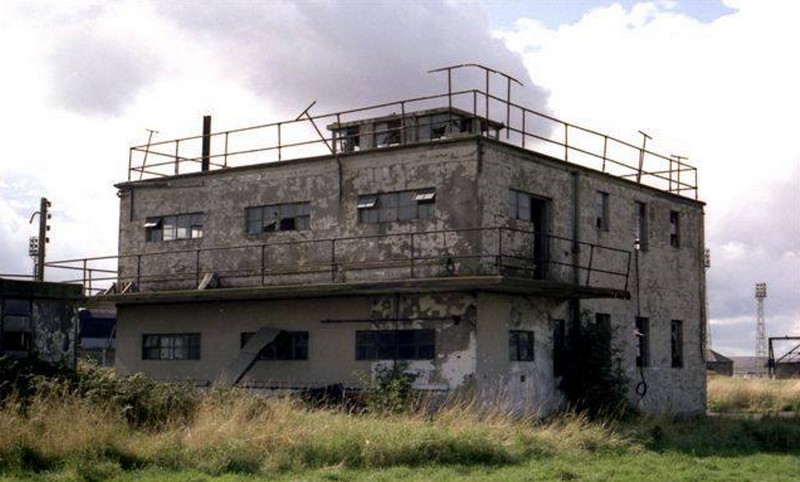
The control tower built at Burtonwood is designed for the air ministry's directorate of works and buildings, as a watch office for all commands designed to air ministry drawing number 12779/41.and with small windows to AM Drawing number 15371/41
The two-story building is constructed with permanent brick with a sand and cement rendered finish, and the roof is waterproofed with ash felt. The front elevation of the building is 34ft 6 ins and the side elevations are 36 ft 9 ins.
The first-floor exit door leads out to the concrete balcony and onto a steel staircase gaining access to the roof. The balcony and roof are fitted with tubular steel railings supported by iron columns. The ground floor has access to the first floor by an internal flight of concrete stairs.
North West facing View of hangar 'J' August 1987
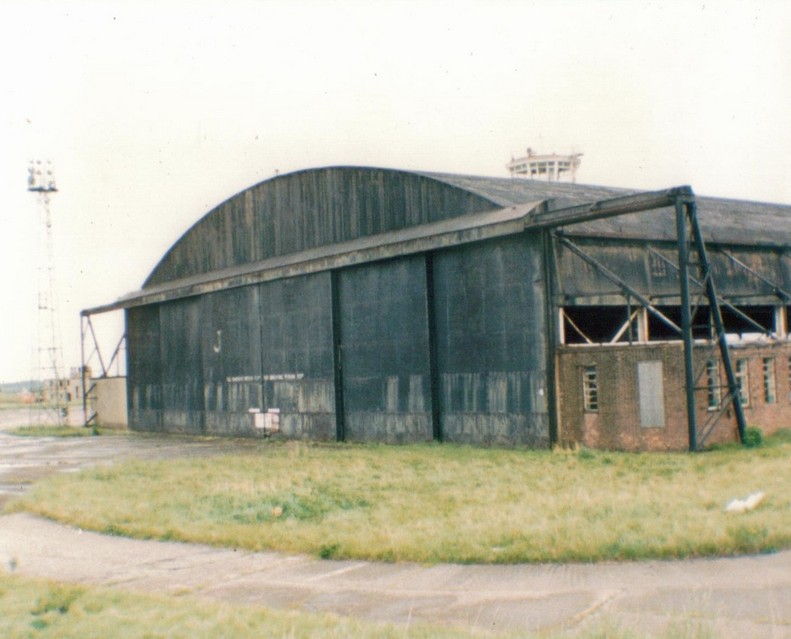
Hangar 'J' Annex with the extended door gantry on the left August 1987.
Note Hangar 'K' just visible in the background on the left.
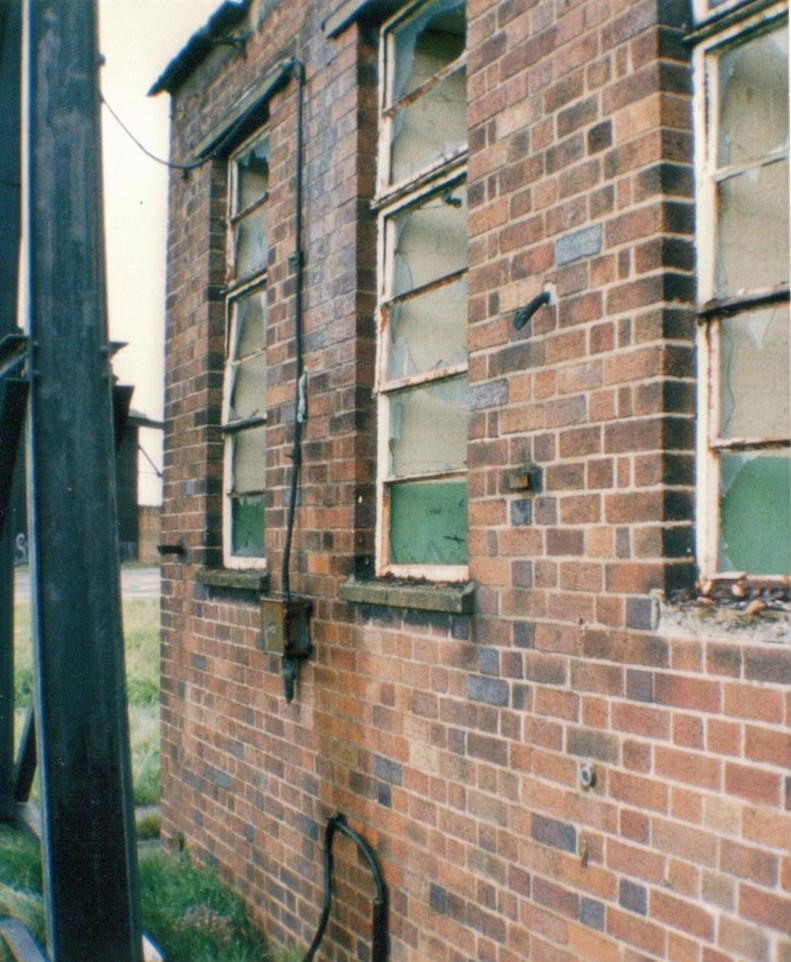
South West view of hangar 'J' August 1987
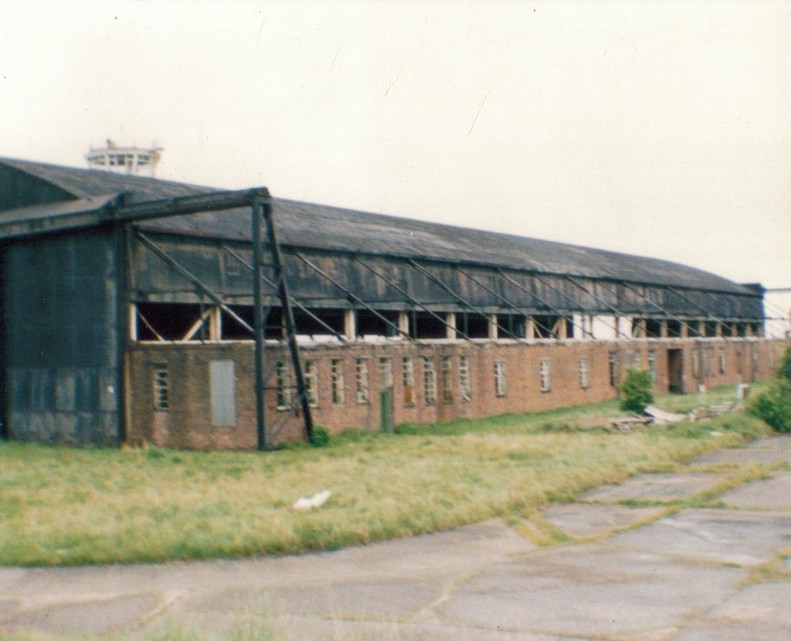
Passenger terminal entrance August 1987.
This was constructed in front of hangar 'J' annex.
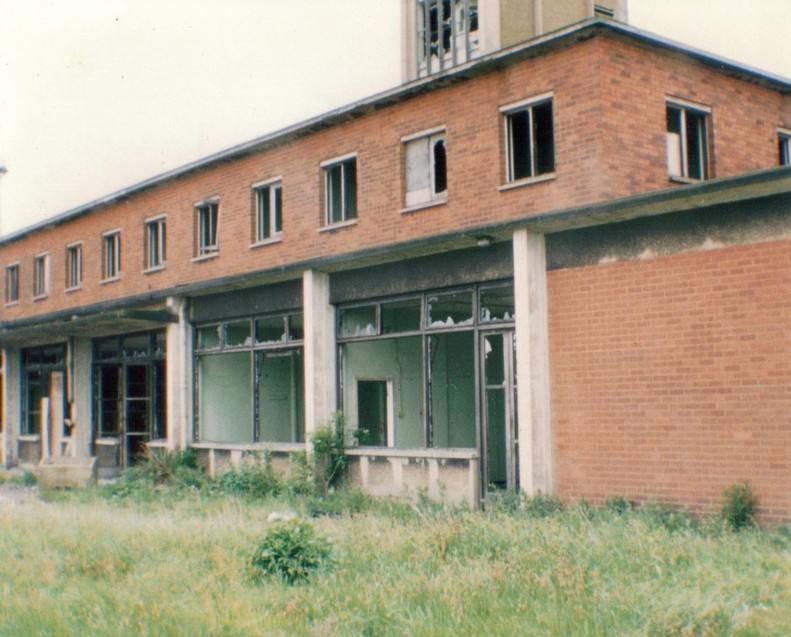
The New Control Tower August 1987
(Note: The vent you can see is the air conditioning condenser outlet)
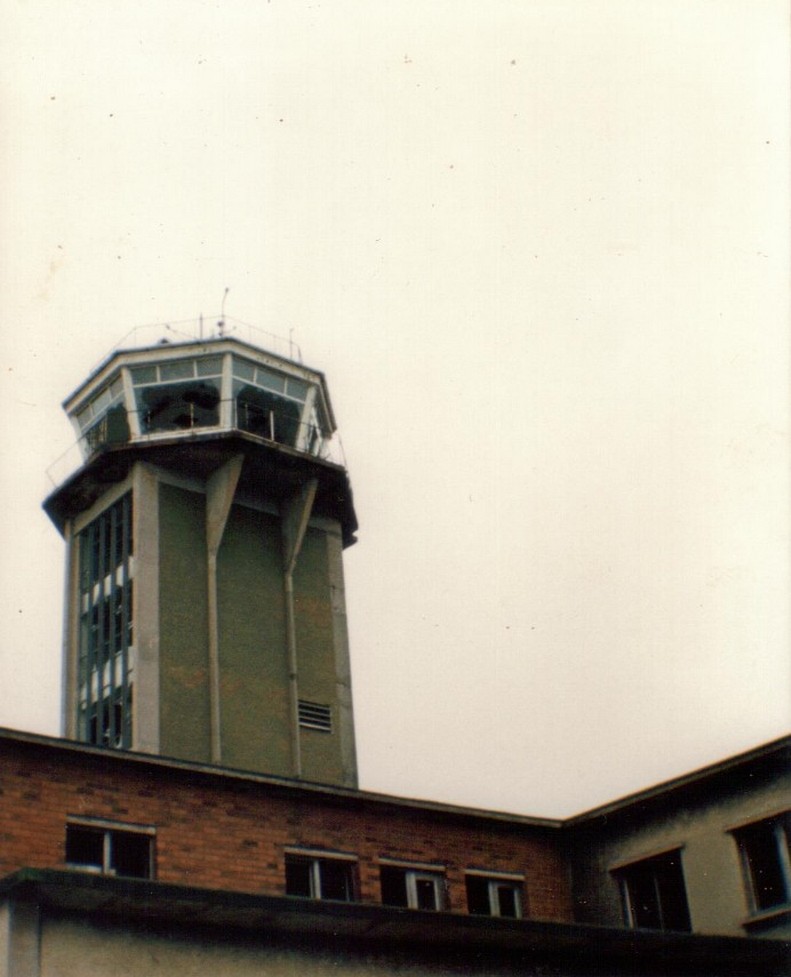
View from the control tower balcony across the aircraft parking apron August 1987
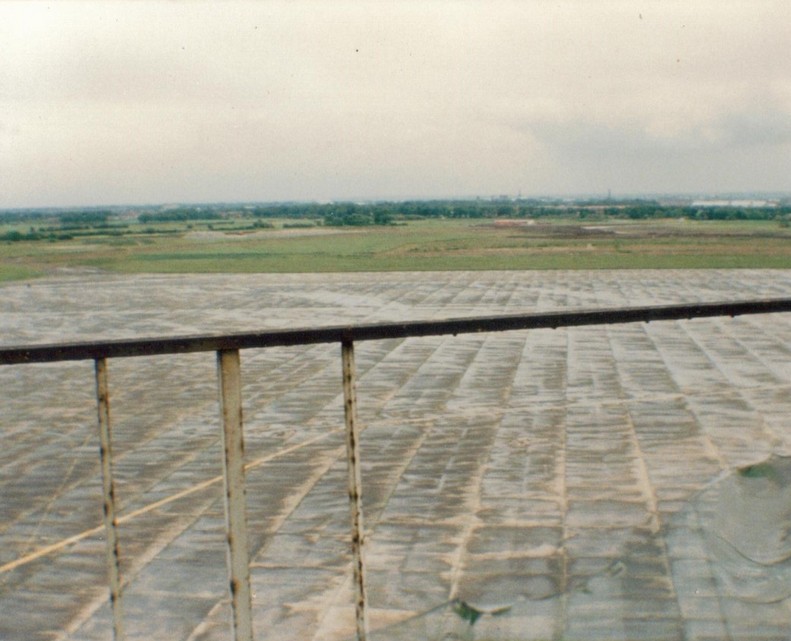
Time Clock Base & Electrical Isolators inside the Control
Tower on 1 of the Landing's August 1987
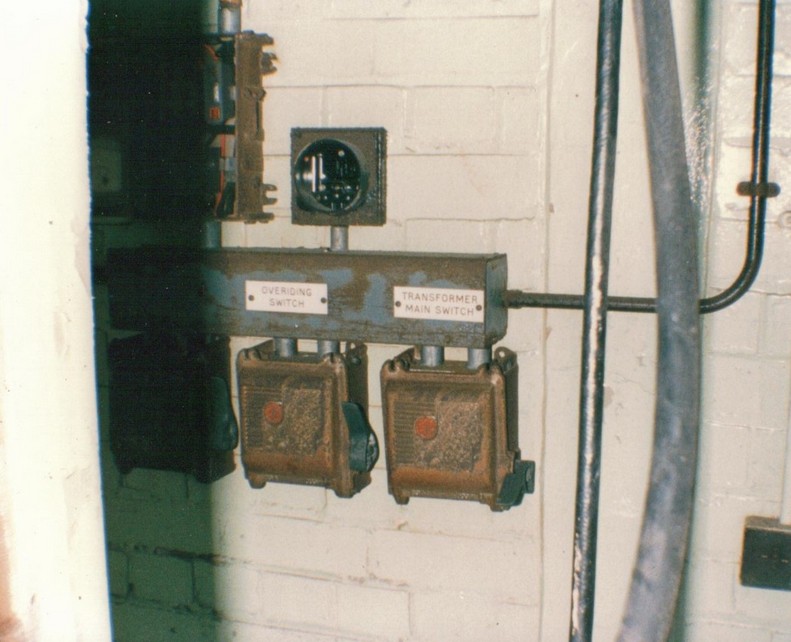
Looking Inside Hangar 'J' from the 2nd Intermediate Landing of the Control Tower August 1987
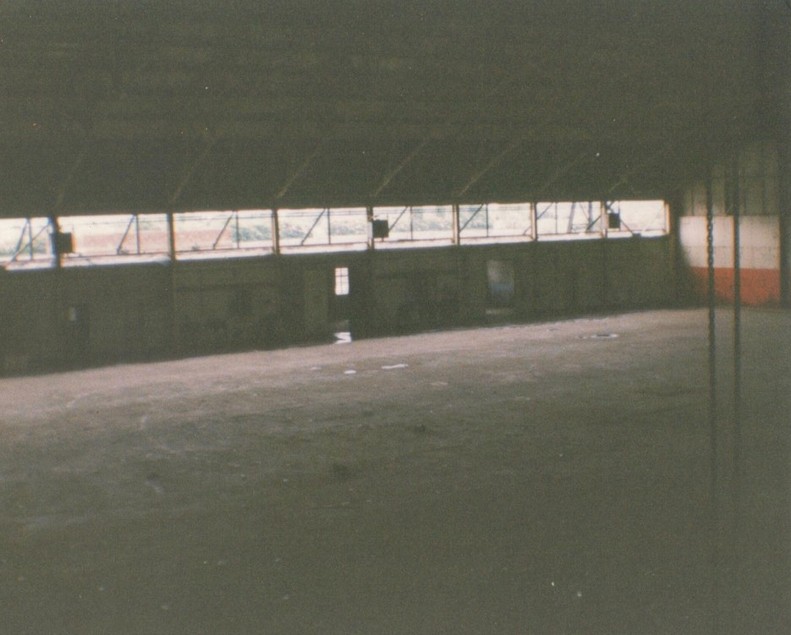
Passenger Terminal Main Electrical Switch Room August 1987
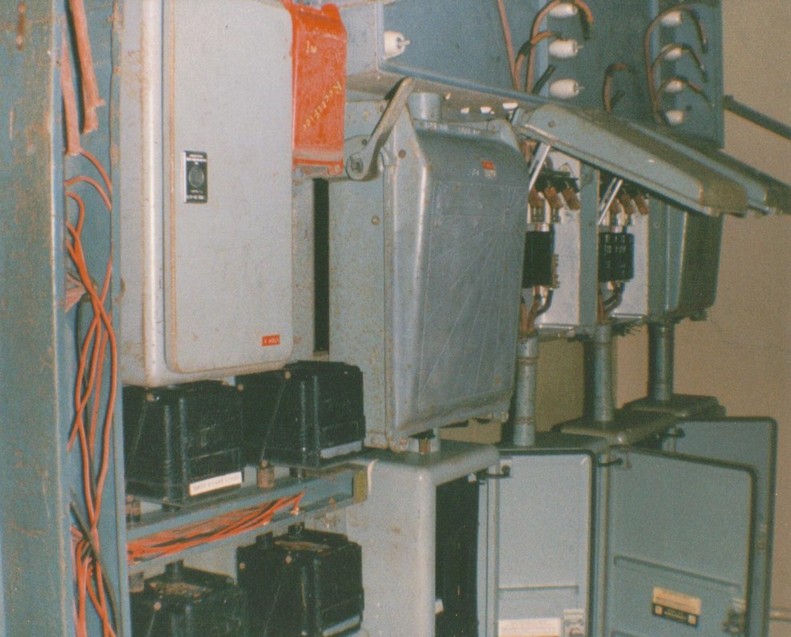
Looking inside Hangar 'J' August 1987
(Note: Through the windows you can see the new passenger terminal)
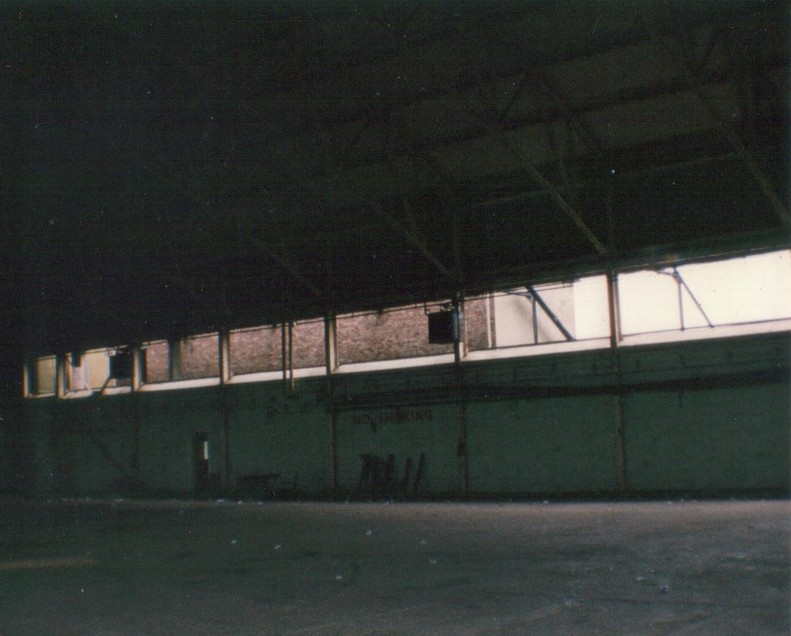
Inside the NCO Club August 1987
The new passenger terminal was disused when the USAF left technical site.
Then the US Army arrived and part of it was then used by them as their NCO club in the early 1970's.
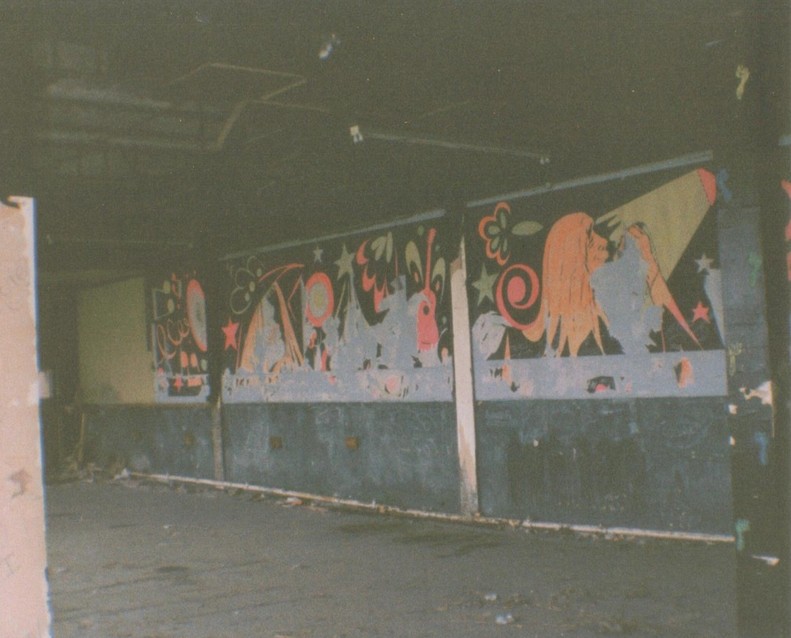
Inside the NCO Club August 1987
(Note: The pillars that you can see on the left are supporting the side annex concrete flat roof)
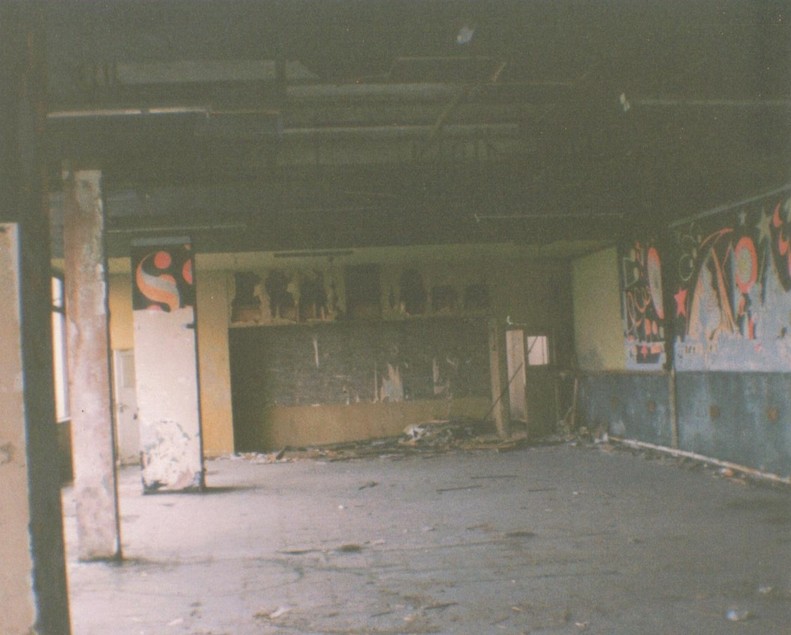
Spine Corridor inside the New Passenger Terminal August 1987
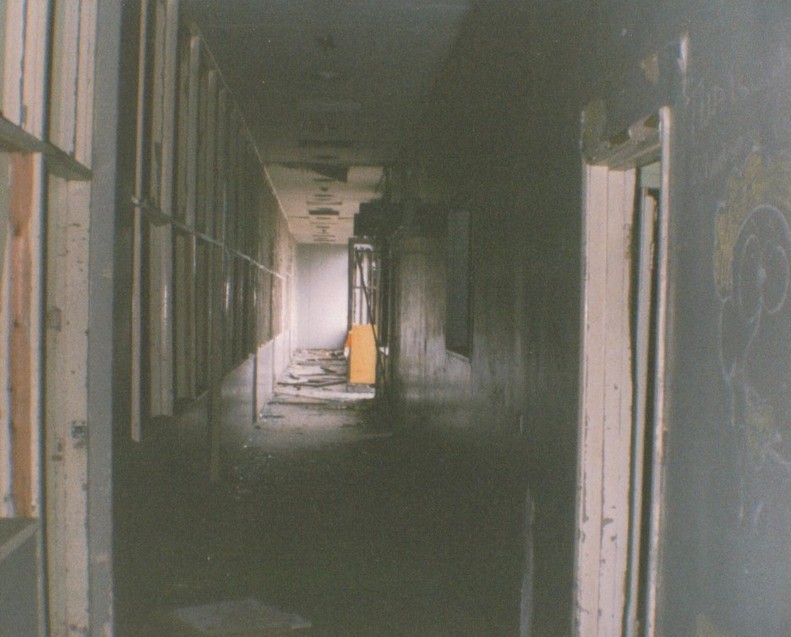
The New Passenger Terminal Checking-in Area August 1987
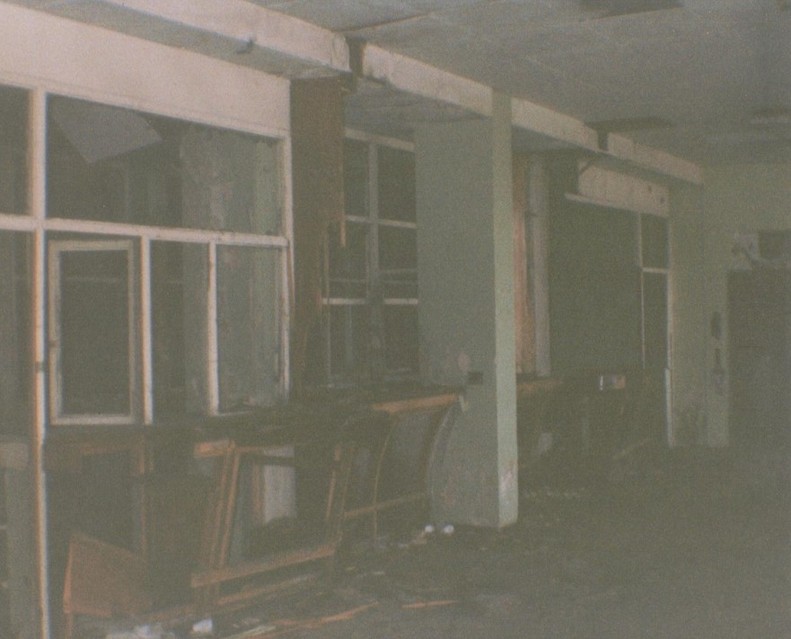
Major Building Work Info
In January 1953 the USAF started major building work on Tech Site by demolishing part of the North Annex of hangar 'J' to make way for a new control tower and passenger terminal.
Sir Alfred McAlpine Company LTD won the £750,000 contract for this work.
Also at this time the main runway 09/27 was extended to 9,000 feet long and 250 feet wide at a cost of £1,500,000.
The new passenger terminal was built for the huge increase of freight and arrivals and departure of US Military Personnel and their families flying in and out of Burtonwood to the Unite States.
British Overseas Airways Corporation used the terminal in 1955 operating 6 flights per week using Stratocruisers flying to New York.
The terminal building housed a bank, customs, American Express, cafeteria, shop, lounge, check-in and offices for support staff.
The terminal building handled 260,000 passengers and air-lifted £72,000,000 of freight each year.
The terminal building became known as 'The Gateway To Europe'
In April 1959 the USAF left and all flying activity ceased.
Tech Site was handed back to the RAF but was not extensively used.
The American's returned again, this time the US Army, in February 1967.
They took over 'site 8' called 'The Header House'.
The US Army had no use for 'Technical Site' but used the hangars to store their helicopters in their for a while.
They also used part of the disused passenger terminal as their NCO club for a while.
The last fixed wing aircraft to use 'Technical Site' were the glider's of 635 Air Training Corp's gliding school.
The gliding school moved out in 1983 when 'Tech Site' was finally demolished.
Technical Site Buildings
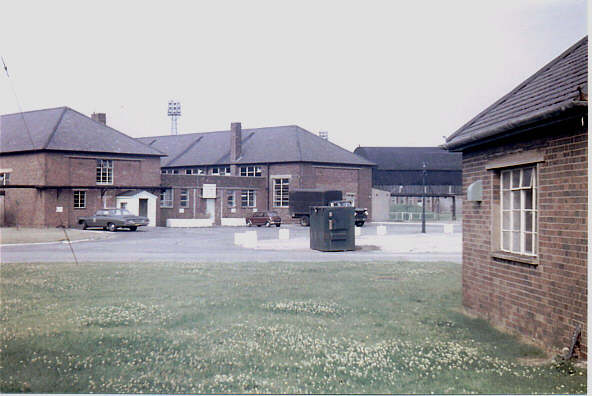
Building 38 is the building in the middle of the photo & was the main workshops.
Building 6 is the 'J' type hangar (in black).
Building 36 is the corner building on the right of the photo and was the HQ buildings.
View From The Control Tower
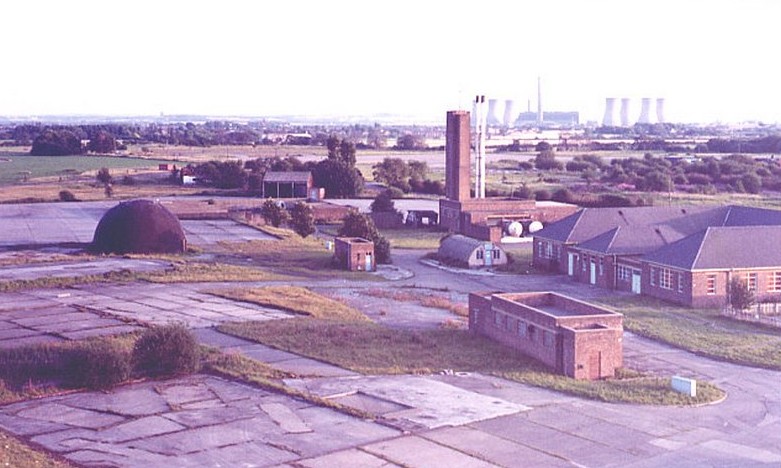
Building 23 is the latrine block and is the building to the right of the black dome.
Building 54 with the chimney stack is the central heating boiler house.
Building 32 is the main stores & is the large building on the right with 3 pitched roofs.
Building 28 is the black dome on the left of the photo
(photo above & photo below) and was the gunnery trainer.
The synthetic gunnery training dome was developed by the naval officer Henry Stephens and was constructed of reinforced concrete and was 25 feet tall and 40 feet wide.
Stephens worked with Kodak to develop a cinematographic apparatus which projected the stop-frame films onto the interior walls of the dome.
The gunners undergoing training were supplied with a small projector which shone a spot of light at the exact point where the operators were firing.
this gave the instructor some idea of the estimation of the trainee's accuracy.
as the gunners pulled the trigger the soundtrack played the noise of a firing shot- with a duration of approximately five seconds - is the time it took to empty the cartridge of ammunition.
the gunners wore yellow filter goggles so only the instructors could see the flash of light.
43 of this type of Synthetic gunnery training domes were constructed in the country and only 6 survive today.
This is building number 28 and is the synthetic gunnery training dome during
the year 1983 on tech site constructed of reinforced concrete and built to air
ministry drawing number 73/42. This example at Burtonwood has been demolished.
This illustration shows the working of the dome trainer
Air ministry drawing of the dome trainer.
Side elevation plan of the dome trainer.
Building 35 - Station HQ Drawing No: 2878/37
In this period being used by USAAF Northern Air Material Area.
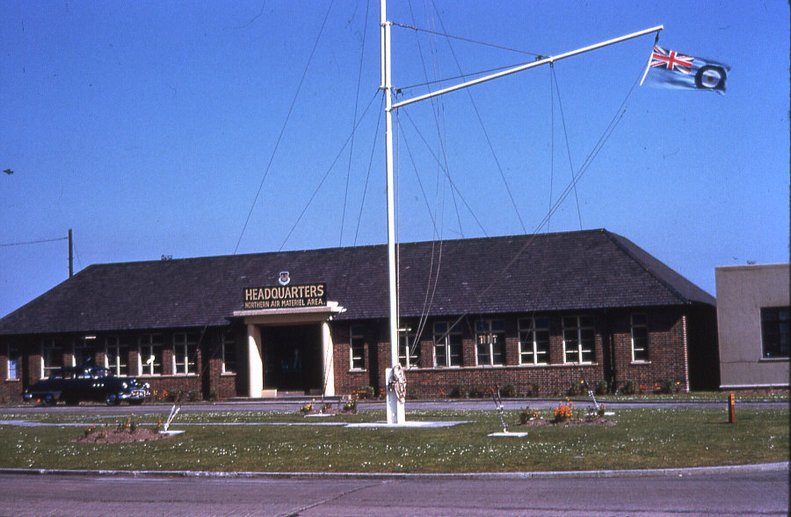
Lockheed Constellation Connie Airliner 1950's on the
Apron in Front of the New Passenger Terminal.
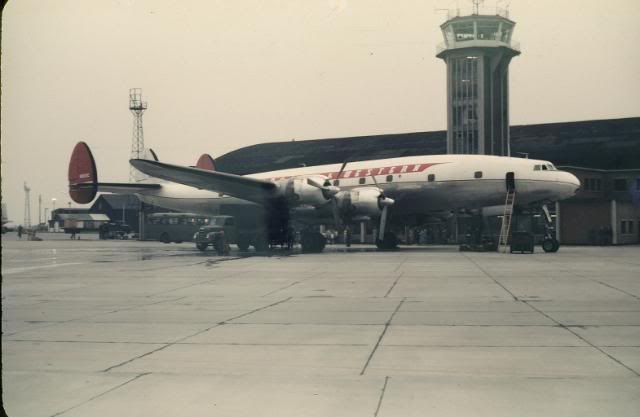
|







