Record Site Plan of Site 6
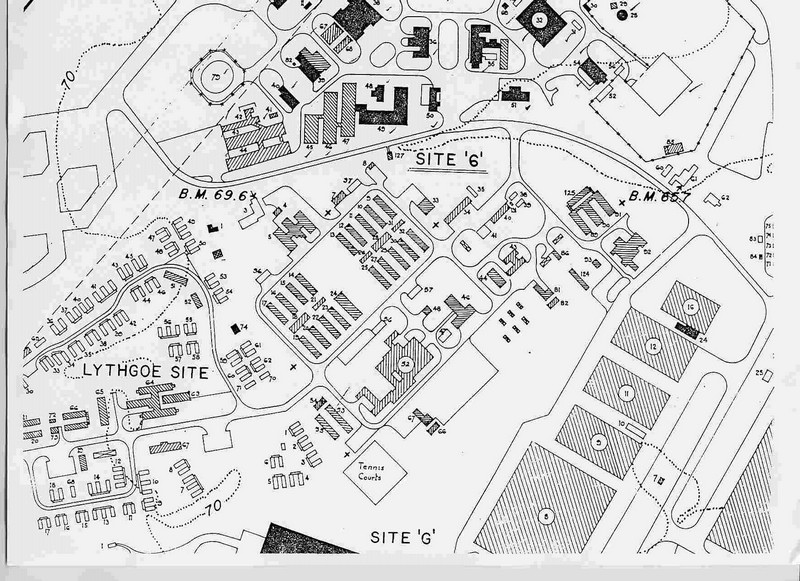
Site 6 was the only communal living site to be constructed
from temporary brick with a rendered finish.
The other communal living sites at Burtonwood
were of pre fabrication type construction.
Group photo of USAAF personal during world war 2 at site 6.
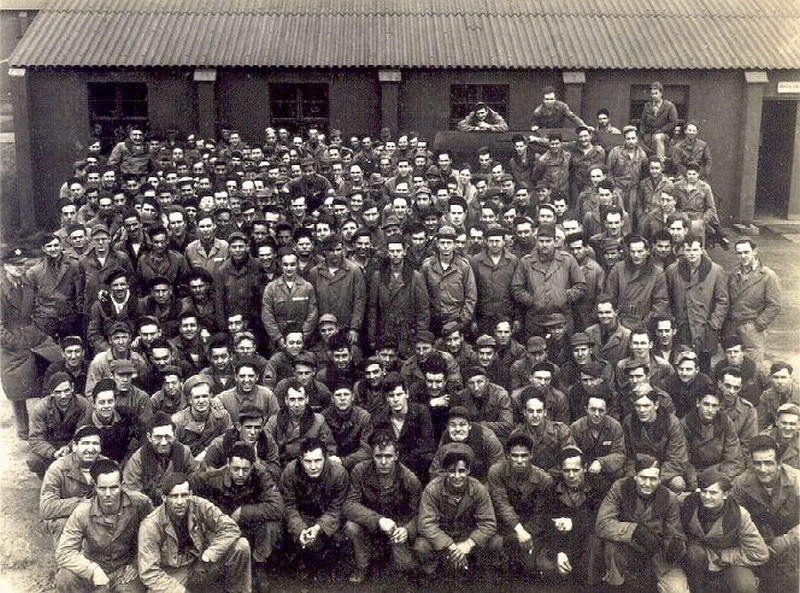
USAAF aircraft maintenance mechanics outside
barracks hut building 14 during world war 2.
The metal brackets supporting the pipework
are for the district heating system.
In the background can be seen an air raid shelter
and a building belonging to Brooke house farm.
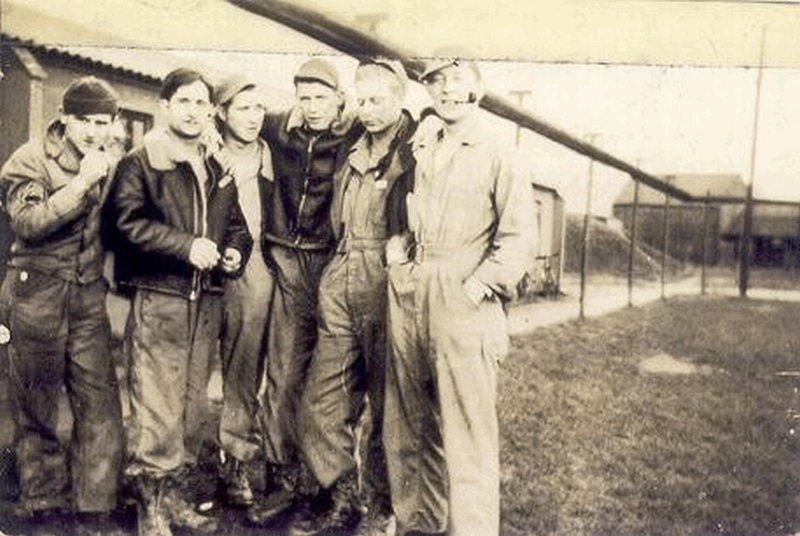
Same setting as photo above taken at the
same time but with different personnel.
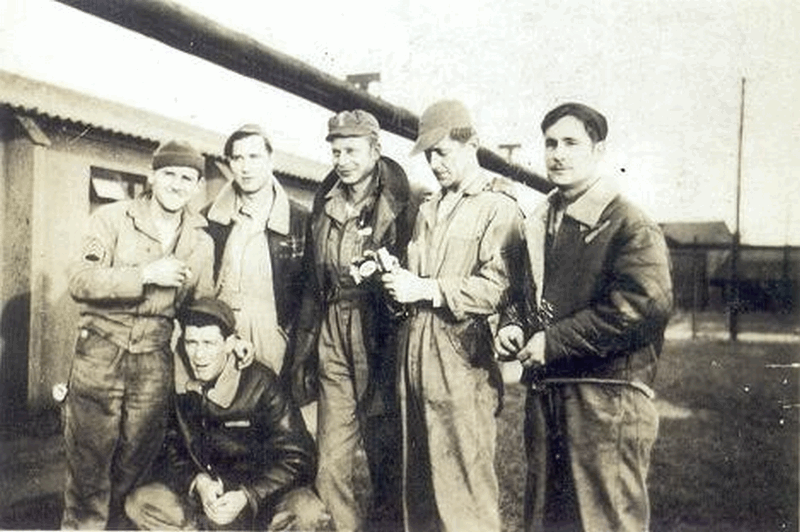
Brooke house farmhouse is in the background
of the photo (taken on the 4th of April 1957).
When site 6 was constructed during WW2 the farmhouse
itself was retained and incorporated into the site.
To the immediate right of the road is were site 6 is
located and to the left of the road is Lythgoe site.
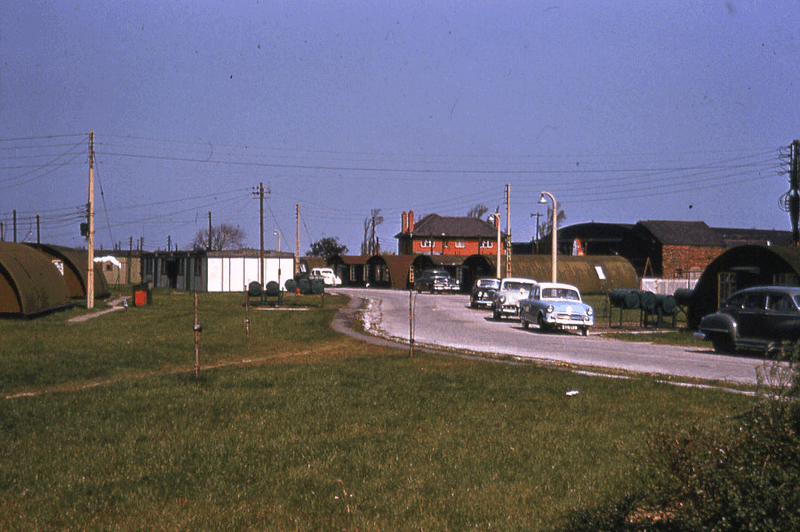
Brooke house farm.
The square above the front door once
had a sign on it that read 'Lythgoe house'.

Brooke house farm shortly before the building was demolished.
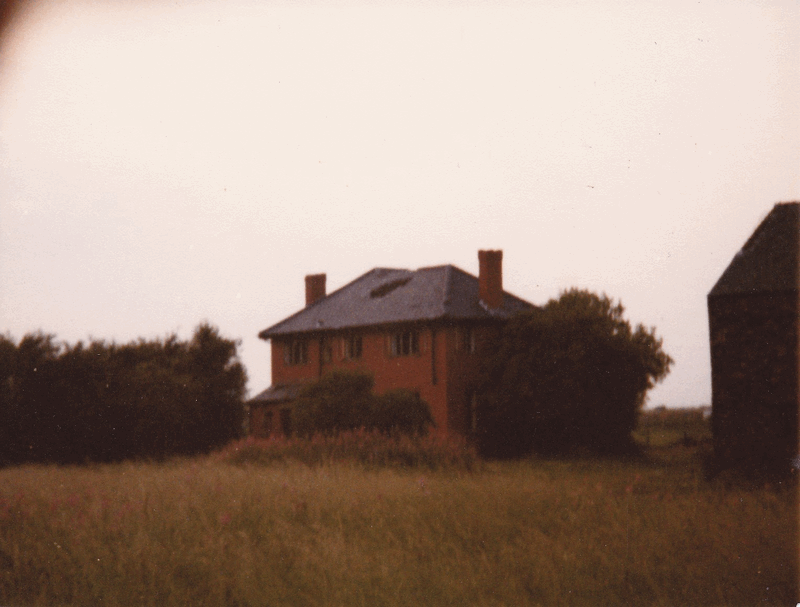
Aerial photo of site 6.
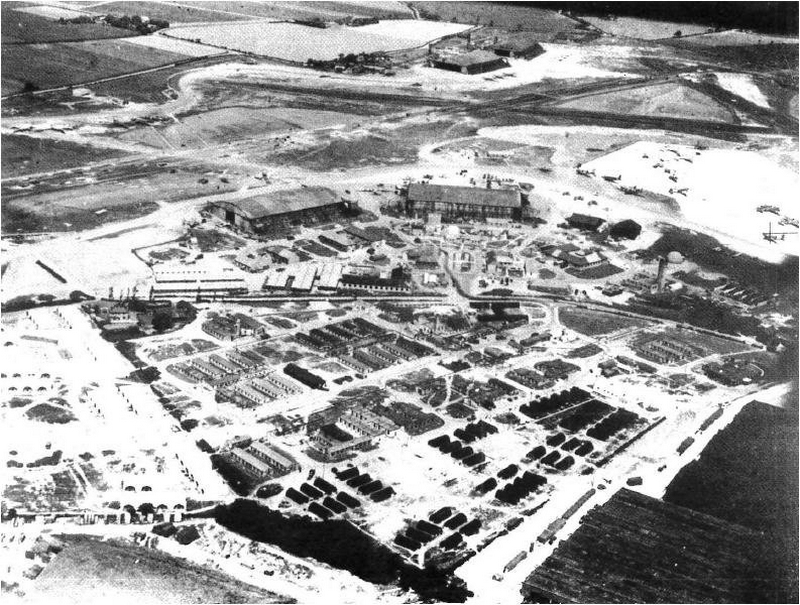
Aerial photo of site 6.
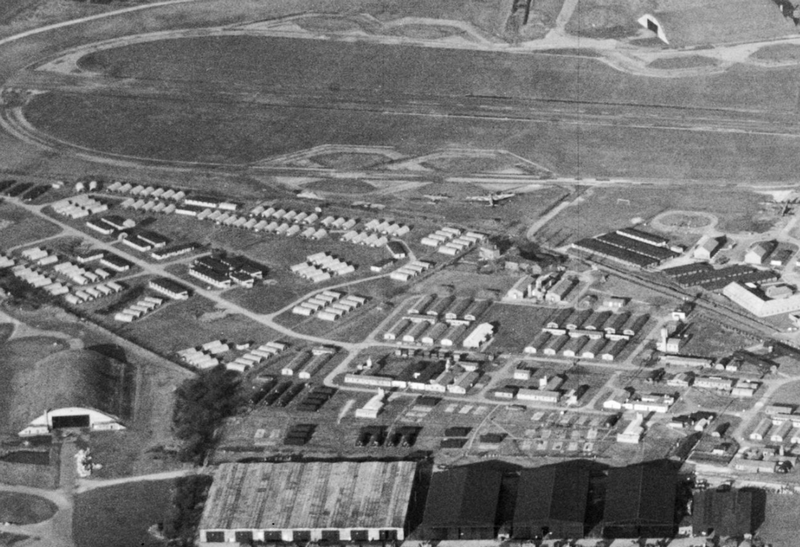
Site 6 (Lythgoe Site) Entrance Sign.
Note the Chapel on the Left in the Background.
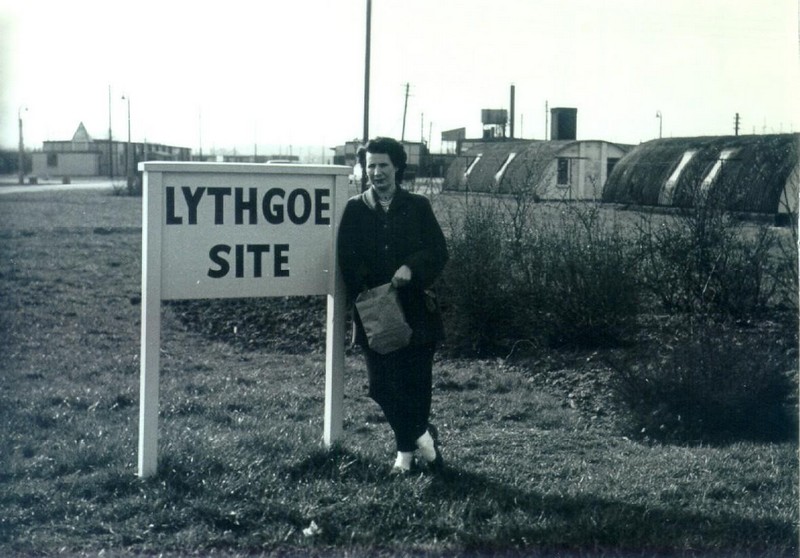
Site 6 - Communal Living Area (Tinker Hall/Lythgoe Site)
Site 6 is located on the South West corner of the airfield behind the back of Technical Site.
The site was built on land belonging to Brook House Farm.
The farm house was retained & used in the actual construction of the site.
The site was originally built for the RAF & was constructed with temporary brick rendered finish buildings.
The buildings consisted of 18 barrack huts with ablutions and latrines, mess halls and kitchens.
On the 15th of July 1942 the USAAF arrived on site 6 & immediately enlarged the site building 60 nissan huts, ablution blocks, latrines, 2 mess halls, recreation hall & ration store house and at first was known as 'Tinker Hall'.
This additional expansion of site 6 extended back West behind 'G' site and became known as 'Lythgoe site'.
The Americans left after WW2 but re-occupied site 6 in September 1948 and stayed there until the late 1950's.
Control was handed back to the RAF on the 18th of June 1965.
The site fell into disrepair and was never reused and was soon demolished.
Site 6 (is in the Middle of Photo)
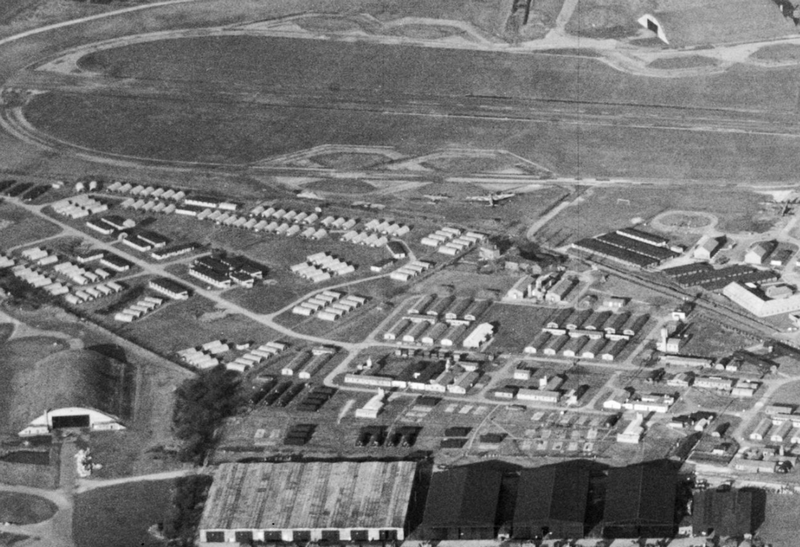
Group Photo of USAAF Personnel Standing Next to Barrack Hut Building 14
The Building to the Right in the Background is Building 5 and is the Left Wing of the Mess Hall
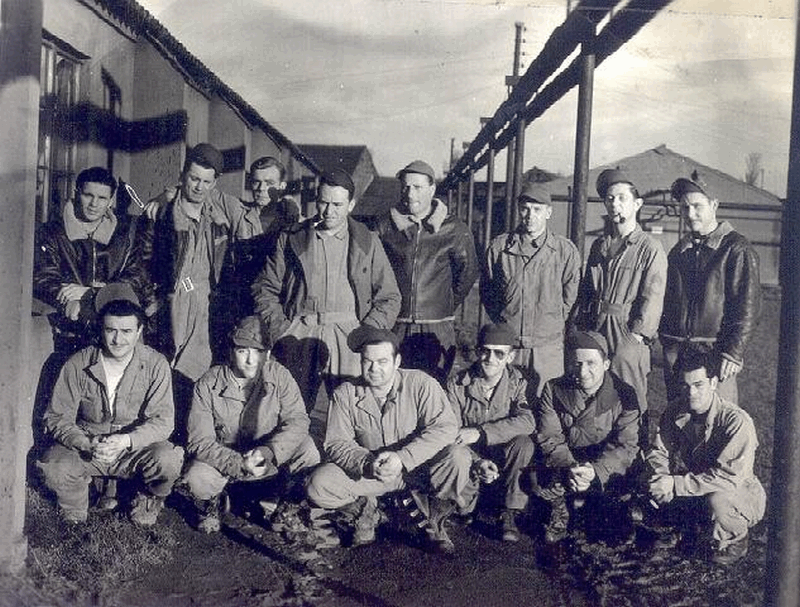
Volley ball game (on site 6) in WW2/1944.
Note the lagged pipes going across the centre of the photo.
The 3 buildings at the back is building number 5 and
were the mess rooms with the kitchen in the middle.
Also note the 'K' type hangar in the far right background on 'Tech Site'.
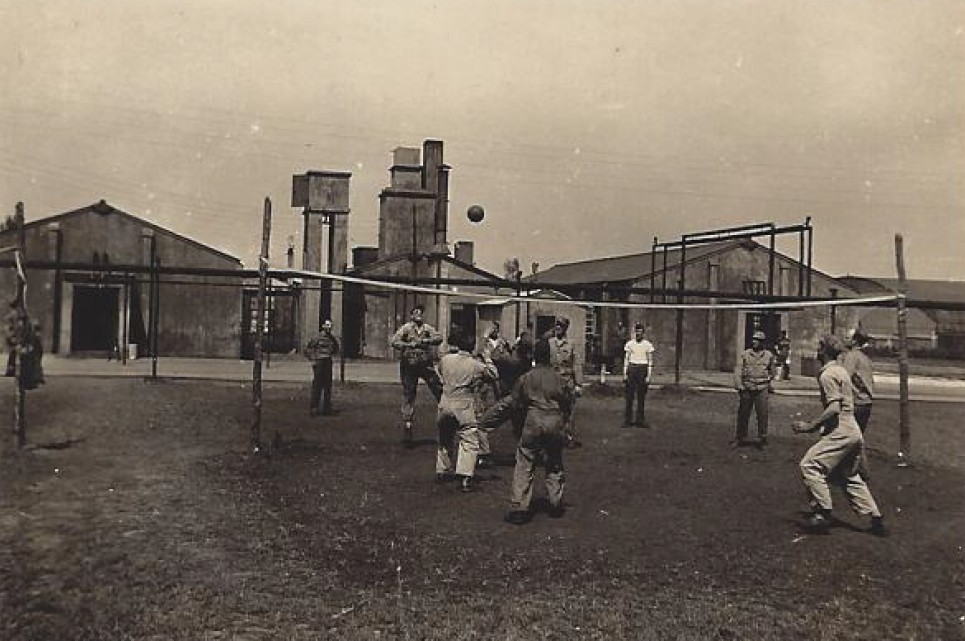
The photo below was taken in exactly the same
position in 2014 as the one above in 1944.
The new ASDA storage facility is currently under
construction (2014) in the background.
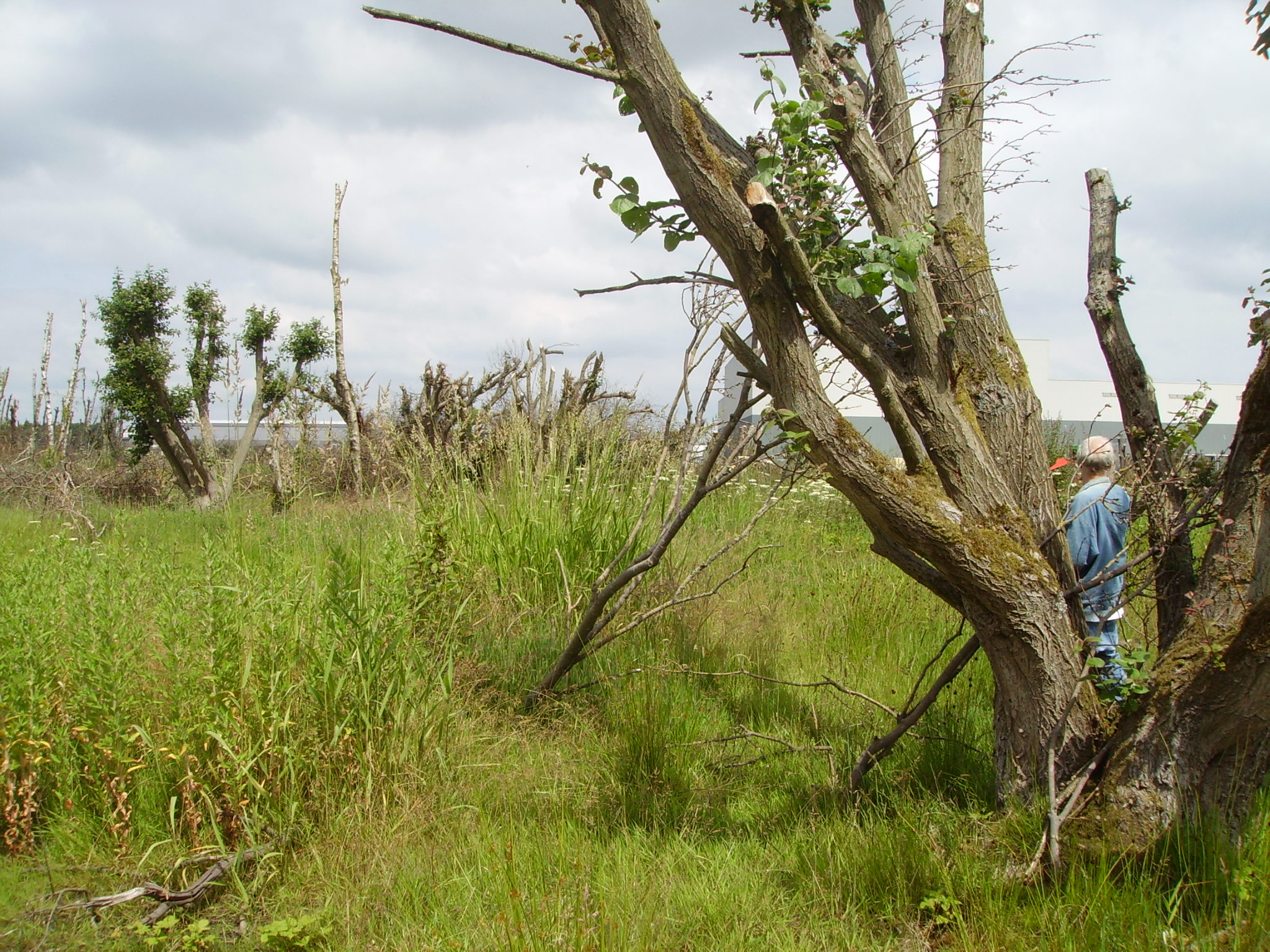
The Remains of Site 6 in 2014 - Position of barrack hut building 16, looking north.
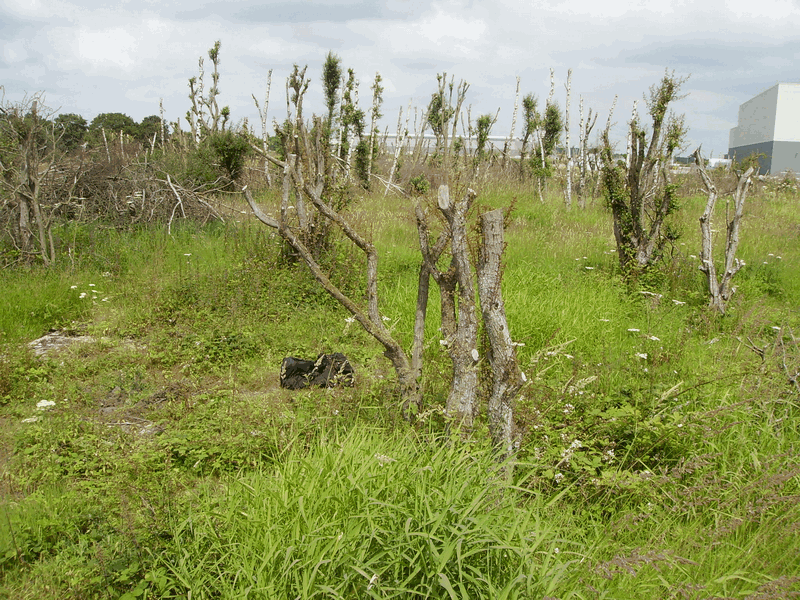
Reinforced concrete overhead electricity cable support pole, looking
south towards the warehouse workshops & the 3 bellman
hangars which became part of G- site.
The USAF installed this type of pole in the 1950s replacing
them from the old WW2 wooden type poles.
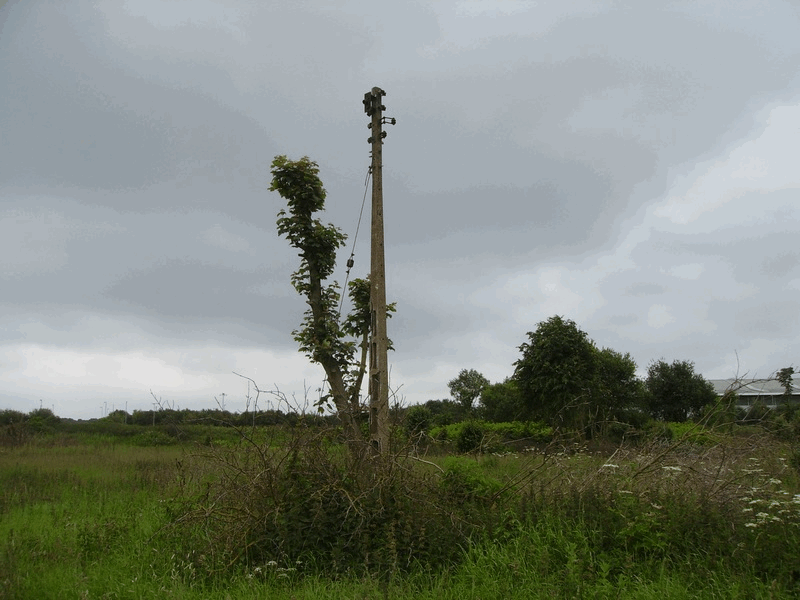
Looking north across site 6 the new
Asda warehouse is in the background.
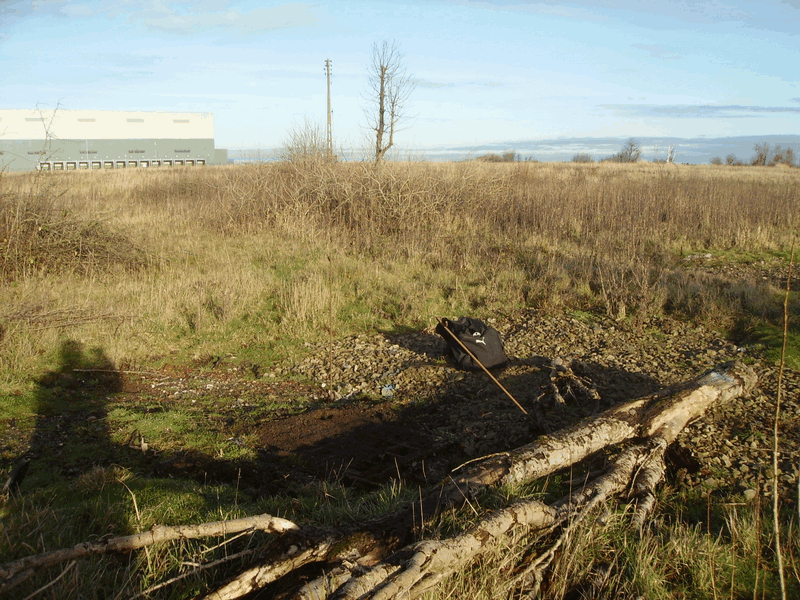
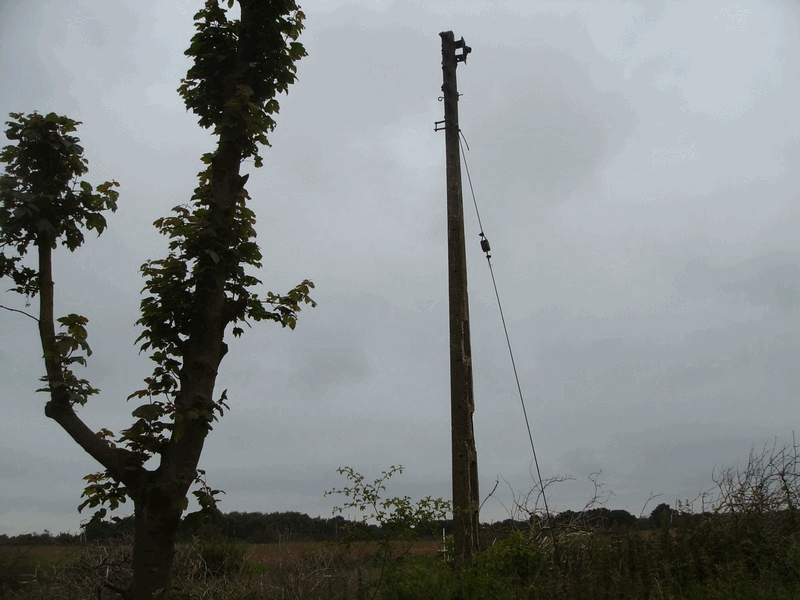
A section of road (overgrown with moss) showing a cats eye.
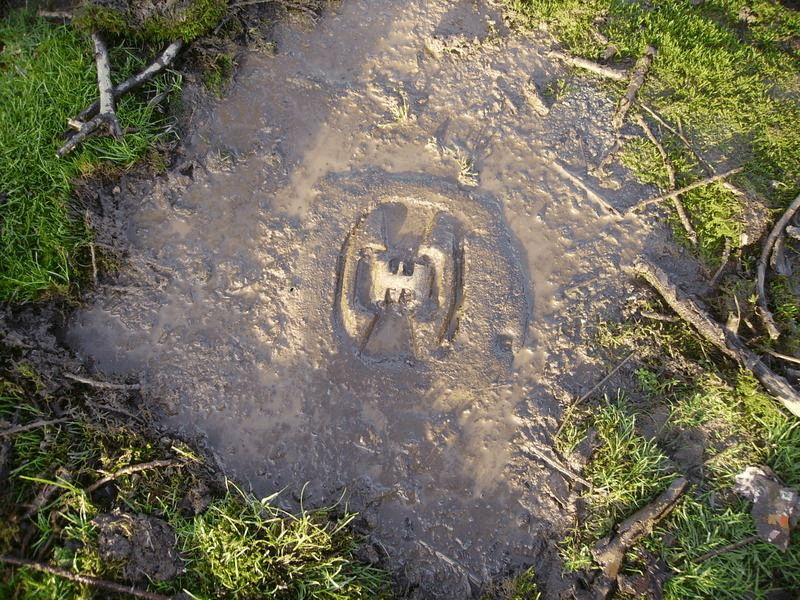
Next to the road is this fire hydrant marker.
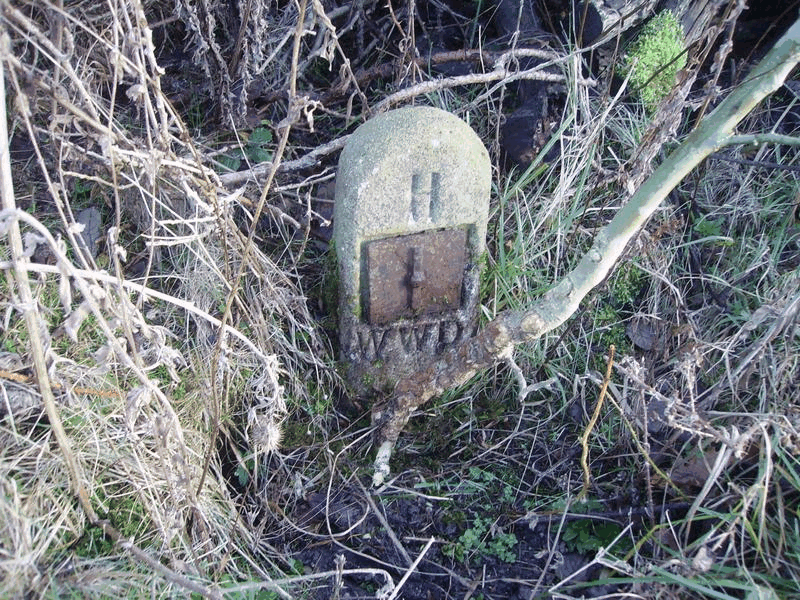
Heavy duty steel manhole cover.
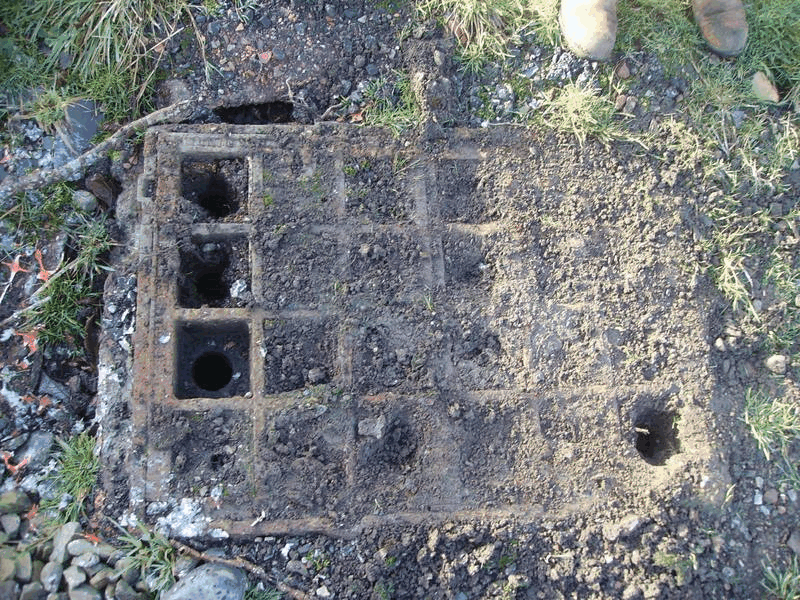
Excavated concrete, looking north (Asda's new warehouse in the background)
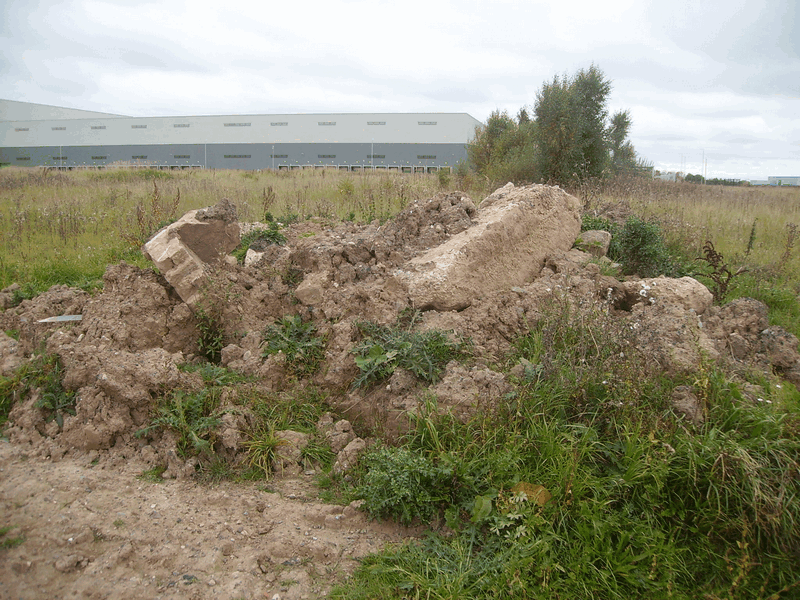
Part of the south perimeter fence looking north.
Brook house farm stood in the background behind
the tall trees where the Asda warehouse stands.
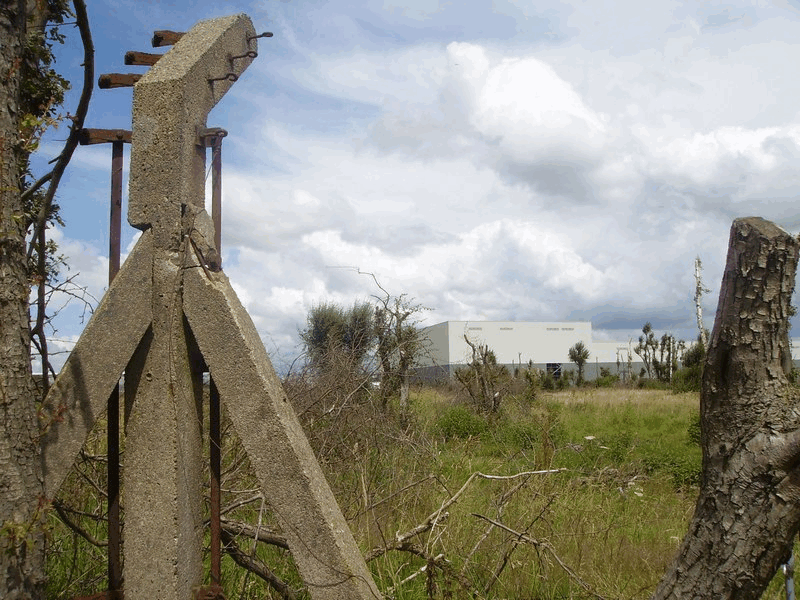
Lythgoe Site
Lythgoe site was located immediately west behind site 6 and g site when the 8th USAAF arrived on the 15th July 1942 they immediately constructed 60 Nissen huts, ablution blocks, 2 mess halls, and a recreation hall.
The Americans left after WW2 but reoccupied the site on September 1948 and stayed there until the late 1950s.
like most communal living sites at Burtonwood Lythgoe site had a variety of different buildings mostly the Nissen type hut.
The Nissen hut is a prefabricated steel structure made from a half-cylindrical skin of corrugated steel.
This type of building was invented by engineer Major Peter Norman Nissen during WW1.
1,054 Nissen huts existed on Burtonwood during the 1950s and it is estimated that there were originally over 2,000 on the base.
Nissen hut building plan
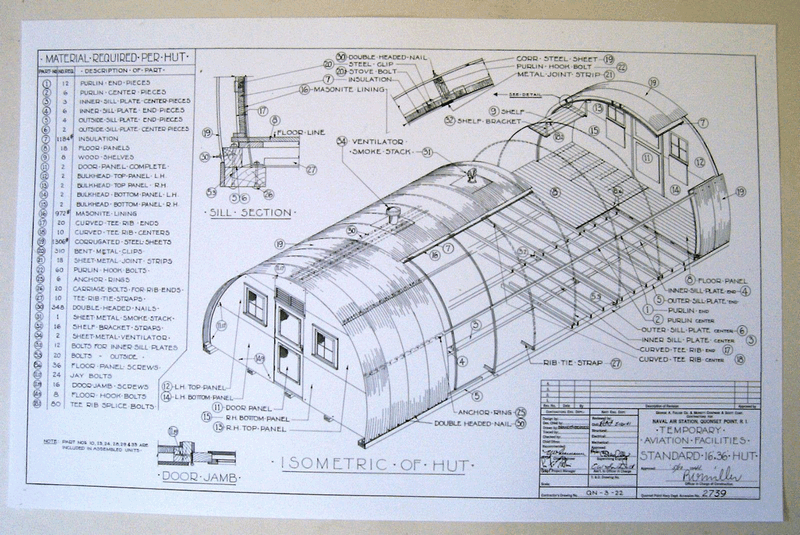
The Following 5 Photographs Show the interior of a standard Nissen hut
illustrating the cramped conditions the service personnel and their
families had to live in during the 1950s.
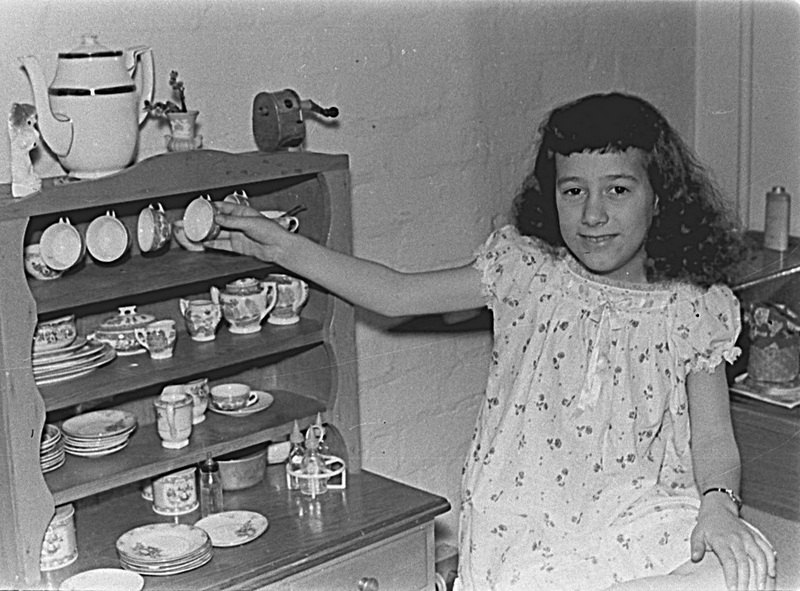
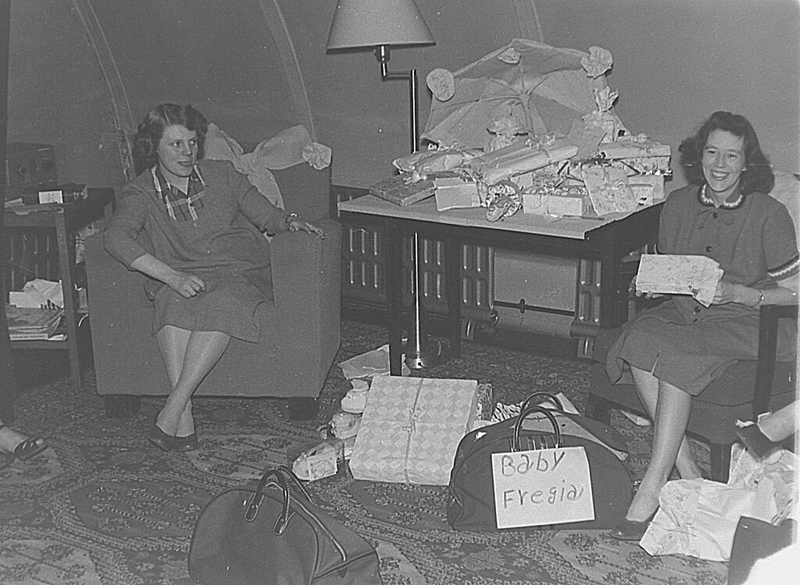
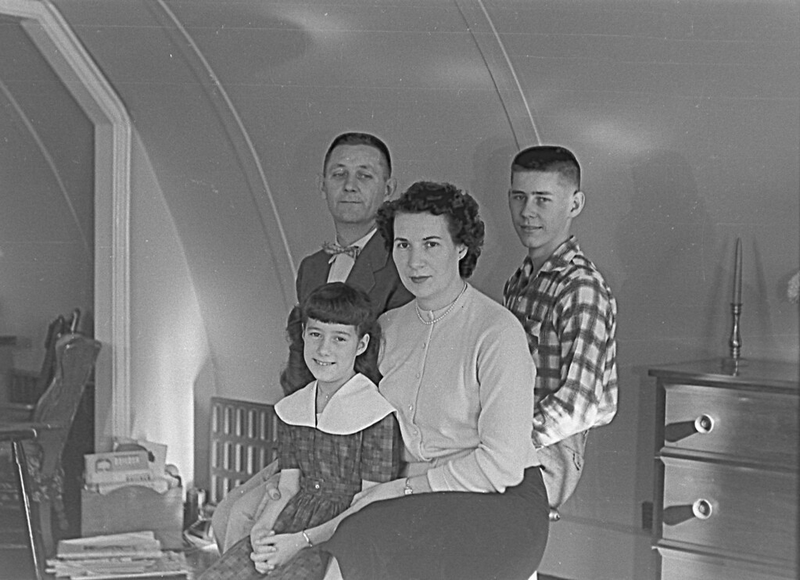
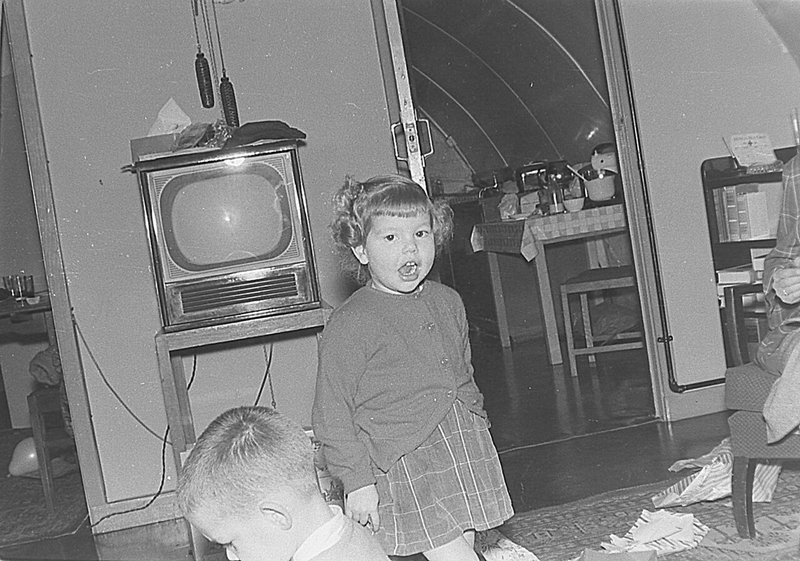
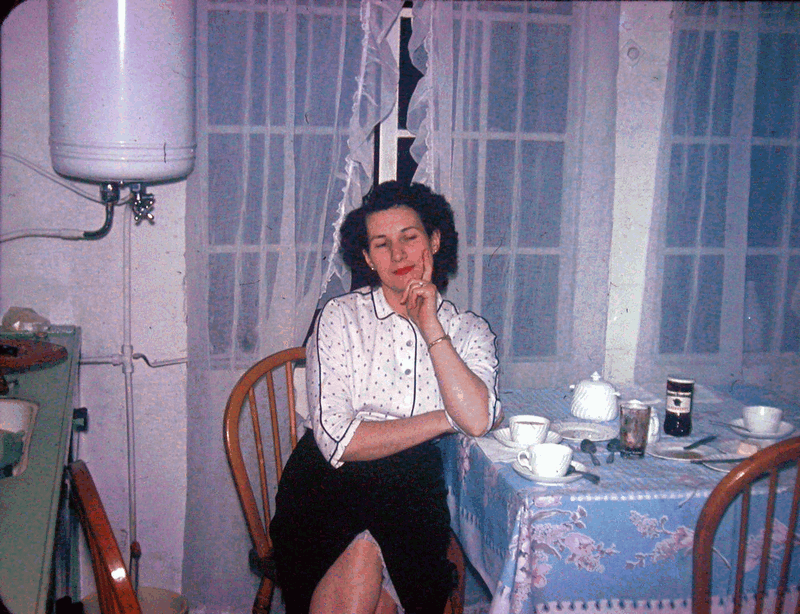
Outside the entrance of there family Nissan hut home
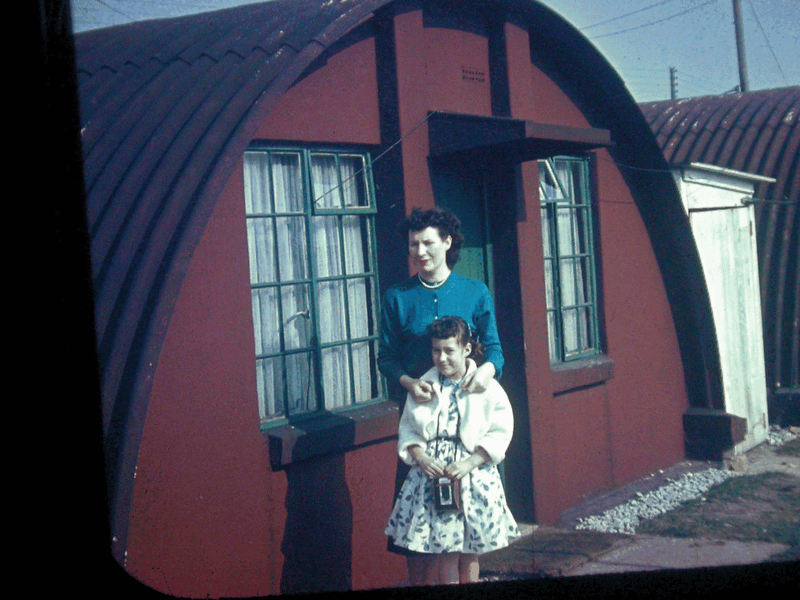
Parents dependants playing in the open areas between the Nissen huts.
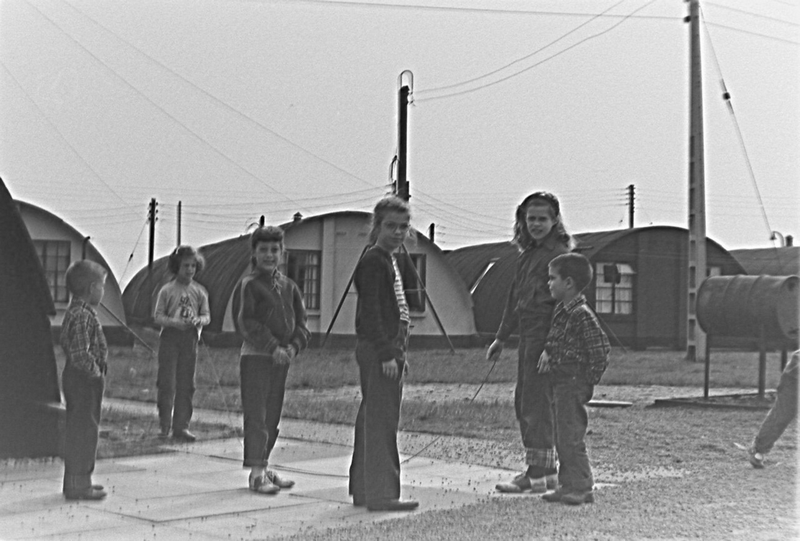
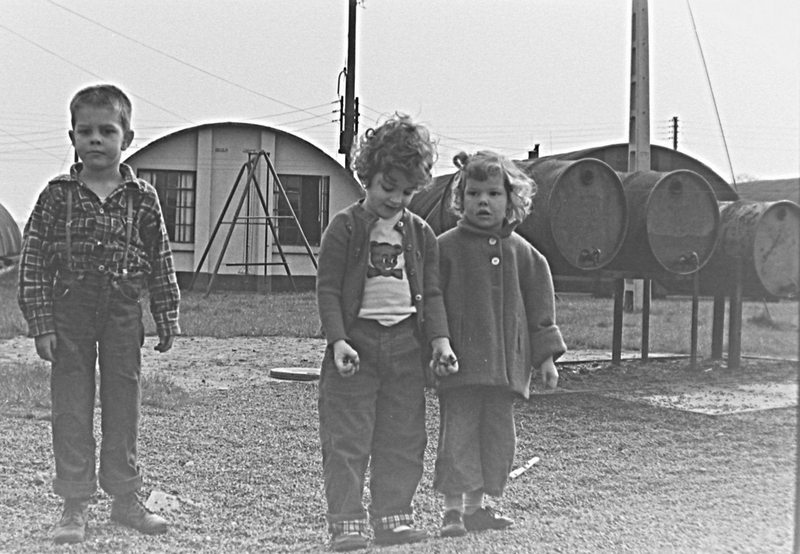
Mother and child playing in the open grassed area at the east end of Lythgoe site.
In the background can be seen the airside east perimeter
fence of g site with one of its L type hangars.
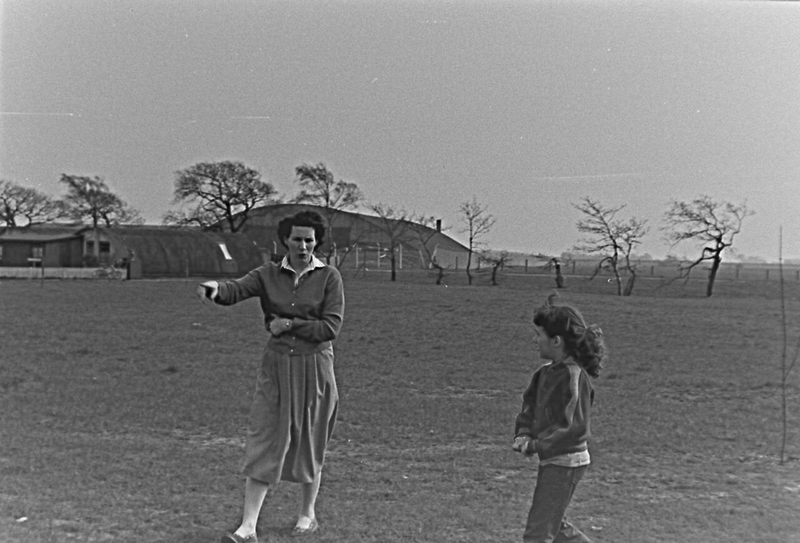
General view of the site
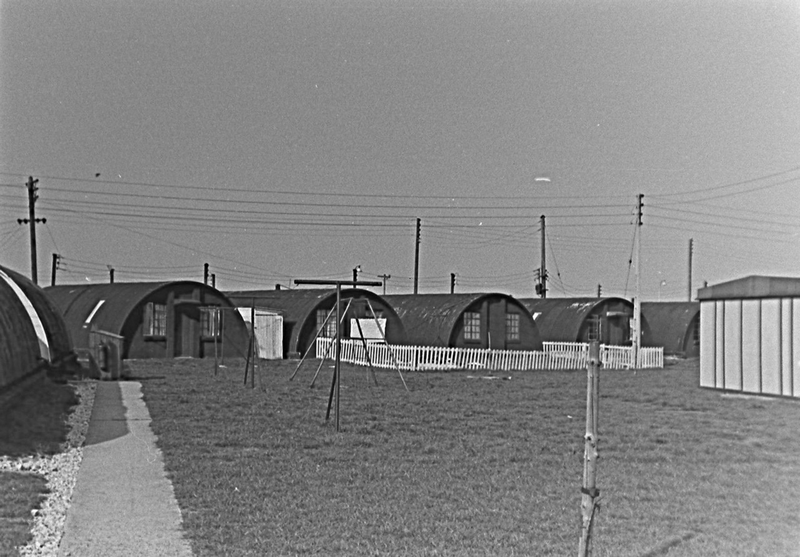
See the sign on the building.
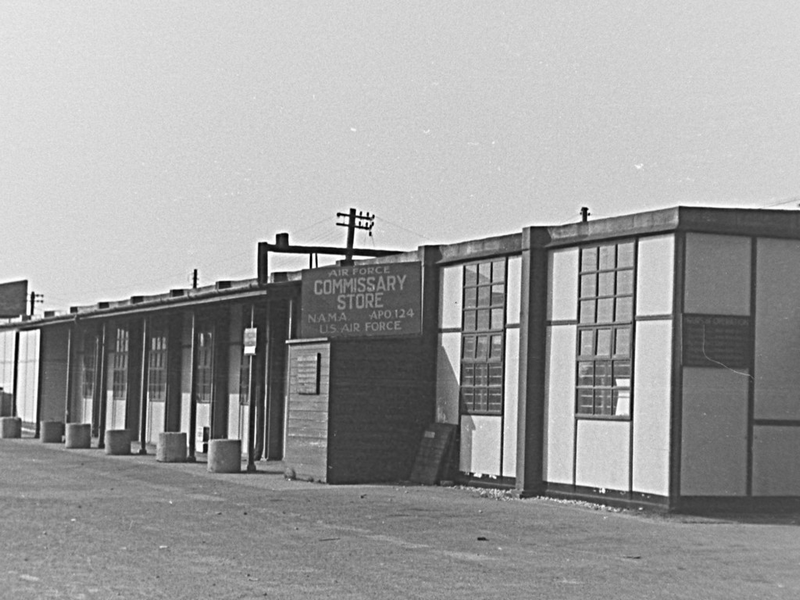
Entrance into Lythgoe site
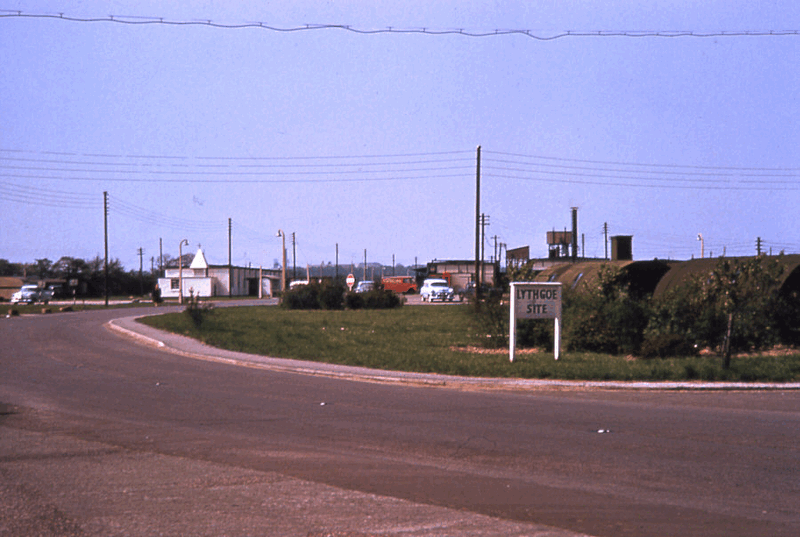
West Perimeter Fence of Lythgoe Site 2014
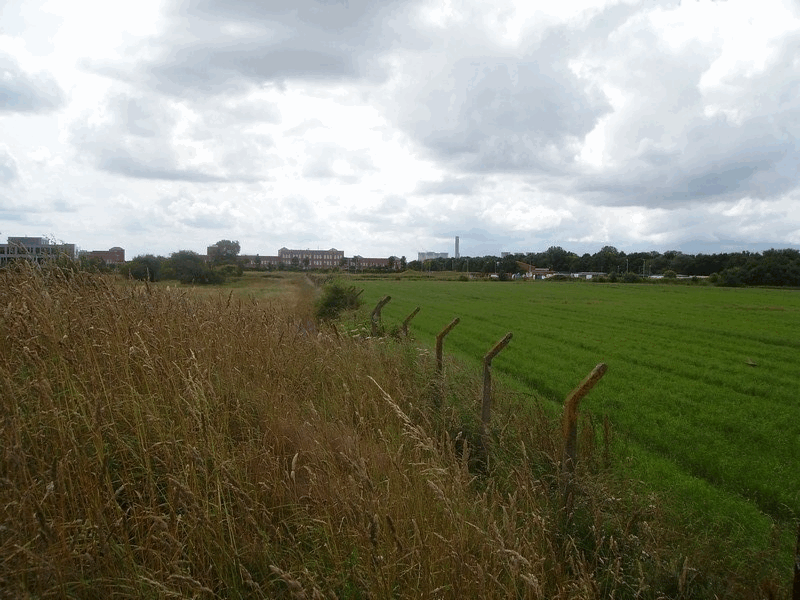
More Pictures etc Coming Soon Regarding Site 6 .....
<-------- Click Here to Go Back to Burtonwood Home Page
|







