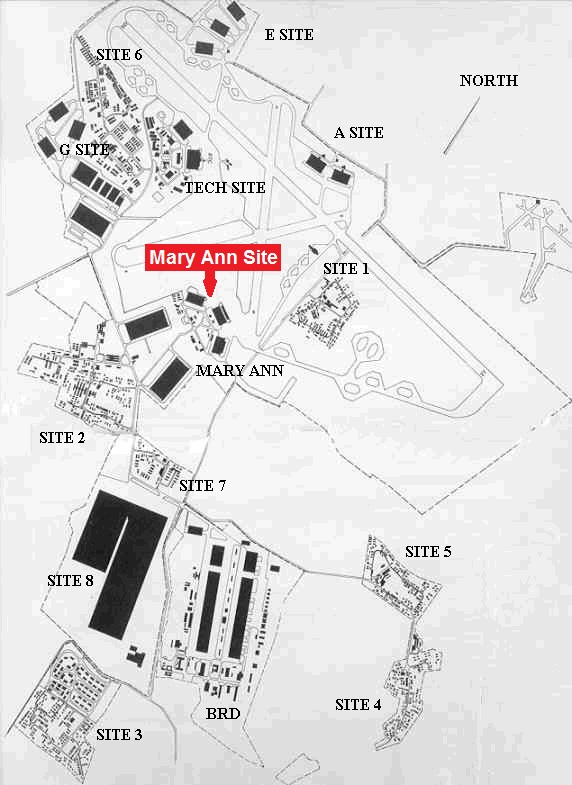
Record Site Plan of Mary Ann Site 1950
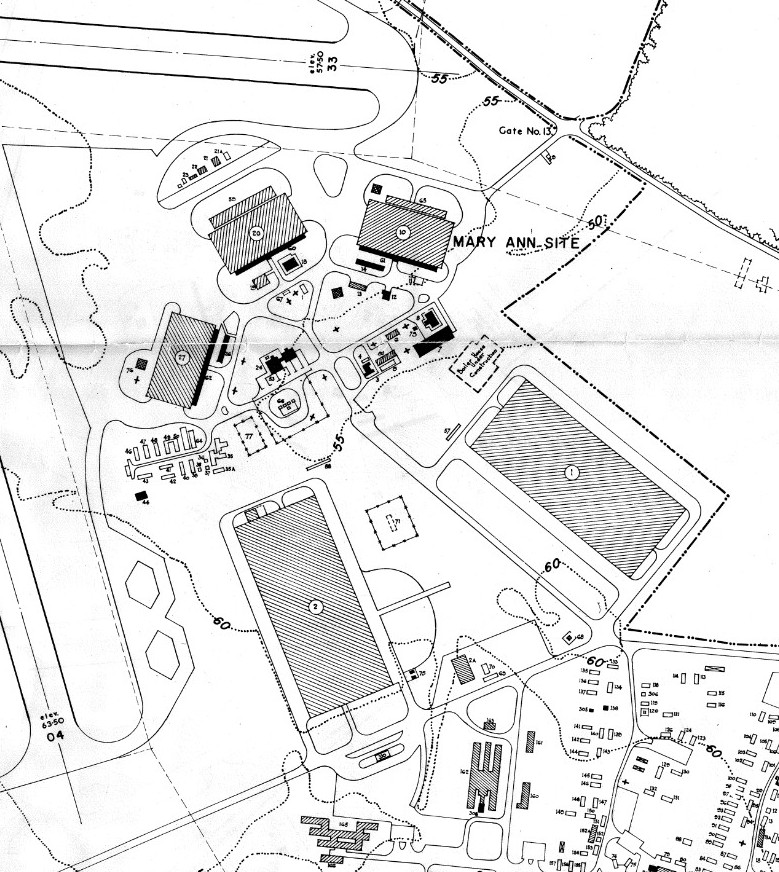
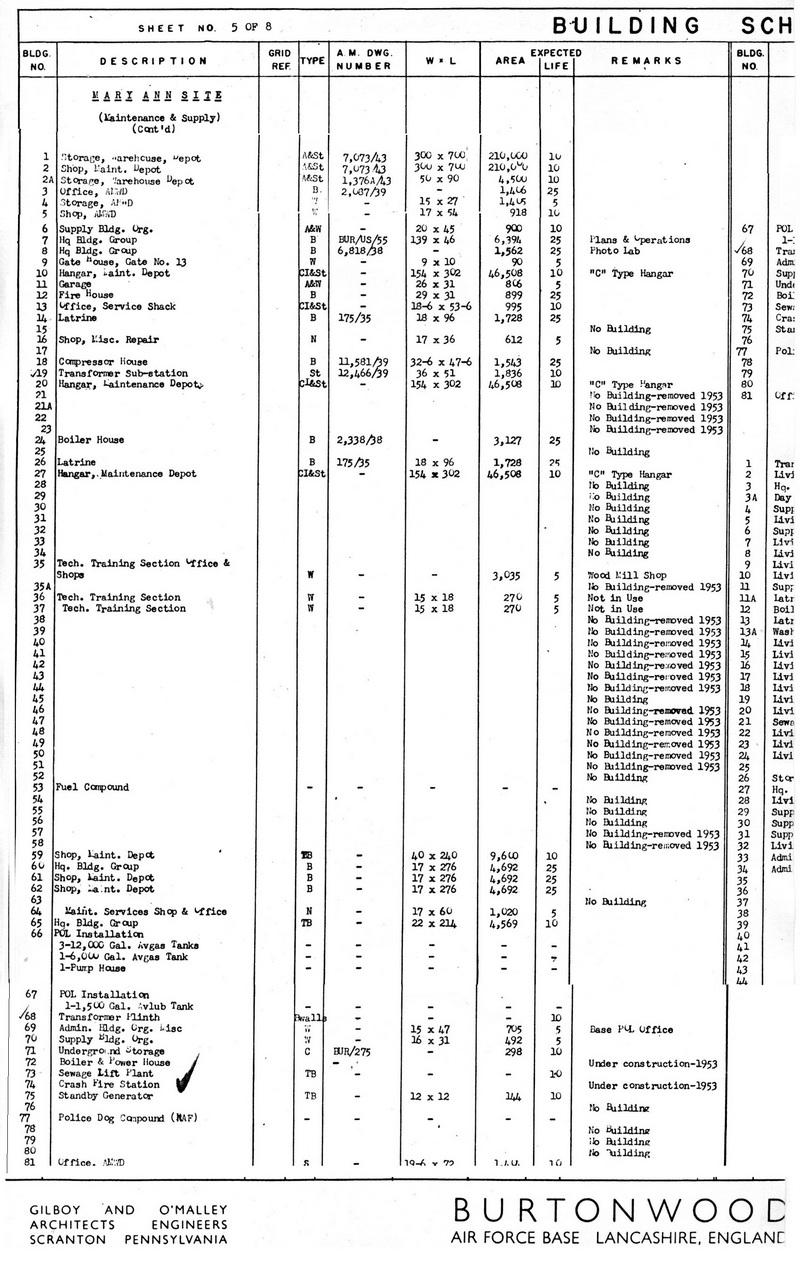
Mary Ann Site
Mary Ann site was named after a local wood called 'Mary Ann Wood'.... today called 'Mary Ann Meadows'. The wood was named after a local lady 'Mary Ann Perks' who lived in Rose Cottage, what is now Burtonwood Road in the late 1800's. The site was sited to the East close to Burtonwood Road near gate number 13.
Mary Ann Site was developed as part of B.R.D Site and was linked by taxi way to B.R.D. Site by crossing Burtonwood Road at Gate 12 into B.R.D. Sites Norther Entrance at Gate 11.
Mary Ann Site was occupied by 32 maintenance unit RAF between 1940 & 1942.
On the 11th of June 1942 the United States Army Air Force (USAAF) arrived on the site.
The 3 'C' type hangars were numbered AD4, AD5 & AD6 (AD meaning 'Aircraft Dock').
These hangars were manned by over 300 men in each hangar working day & night shifts 7 days a week.
Over 1,500 aircraft were modified, repaired and overhauled in each hangar each year in over 2 and a half years.
The personnel that worked in these hangars and workshops were very proud of their work.
Each hangar worked to produce more aircraft than its neighbours hangar in a given time period.
Books, similar to college year books were prepared by the personnel of some of the hangars and possibly 'all' of them.
On the 9th of June 1946 the USAAF returned control back to the RAF and number 276MU then occupied the site, its role being for long term aircraft storage, Inspection Repairs and Modification of Aircraft issued to the RAF.
Also in 1946 the Ministry of Supply (MOS) took over control of Mary Ann Site for covered storage.
In September 1948 the Americans were back, this time the Unites States Air Force (USAF).
The airfield was now being extensively used by Military Air Transport Services (MATS) as their UK base & for aircraft maintenance & servicing.
53rd Weather Reconnaissance Squadron with their Boeing WB29 & later WB50 Super Fortress used Mary Ann Site as their dispersal & maintenance facilities.
Armed Forces public open days were held on Mary Ann Site on the 15th of May 1954, the 21st of May 1955, the 19th of May 1956, the 18th of May 1957 and the 17th of May 1958 displaying both USAF & RAF aircraft of the period.
The USAF left in 1959 & the US Army arrived on the 2nd of January 1967.
They focused all their operations on the supply depot on Site 8 but had no use for Mary Ann Site.
Mary Ann Site was demolished in 1986.
Mary Ann Site Aerial Photo
Below is an aerial photo of the 3 'C' type hangars on Mary Ann site.
The top hangar on the photo is hangar AD6
The middle hangar on the photo is hangar AD5
The bottom hangar is AD4
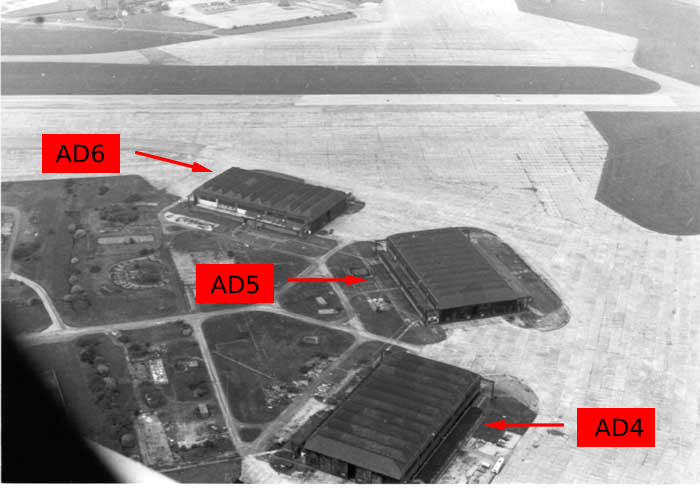
A memory book of hangar AD4 1943 - 1945
Hangar AD4 was located at Mary Ann site, being
one of the three C-type hangars constructed there.
Each of these Hangars measured 150 feet wide x 300
feet long with an open working area of 5,000 square feet.
Mary Ann site was also part of BRD-site.
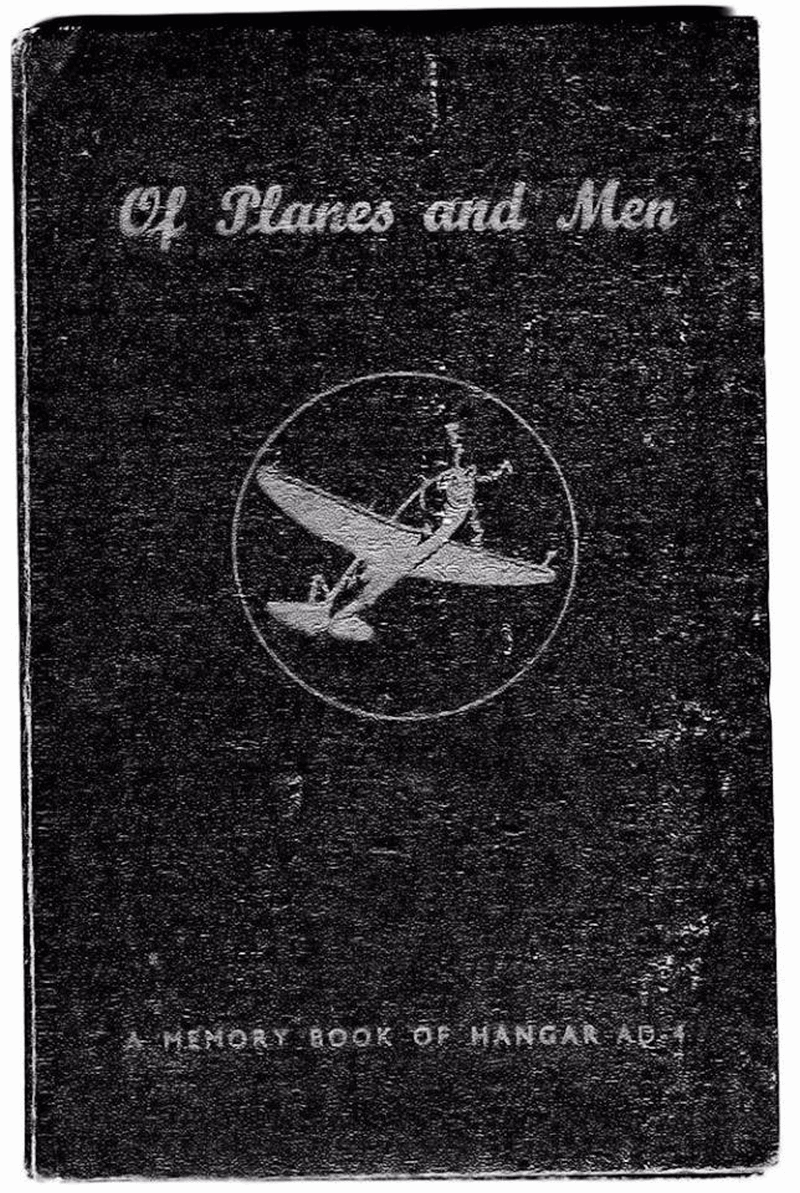
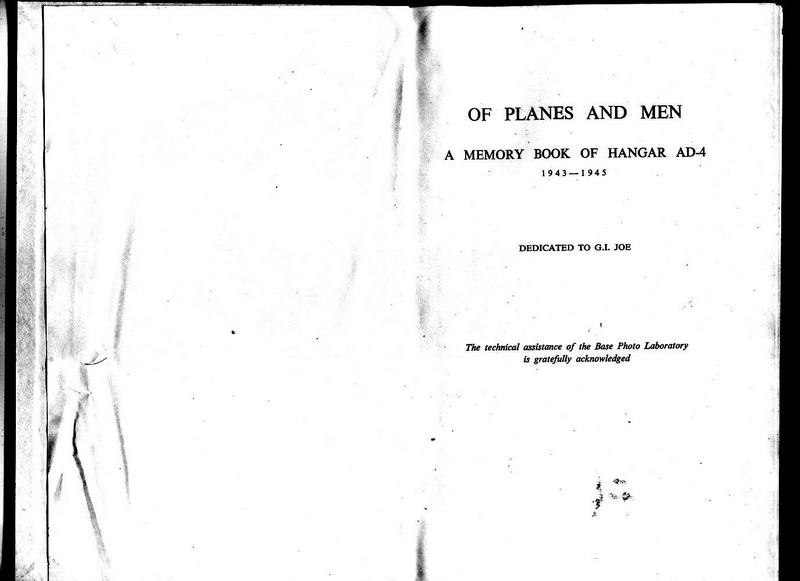
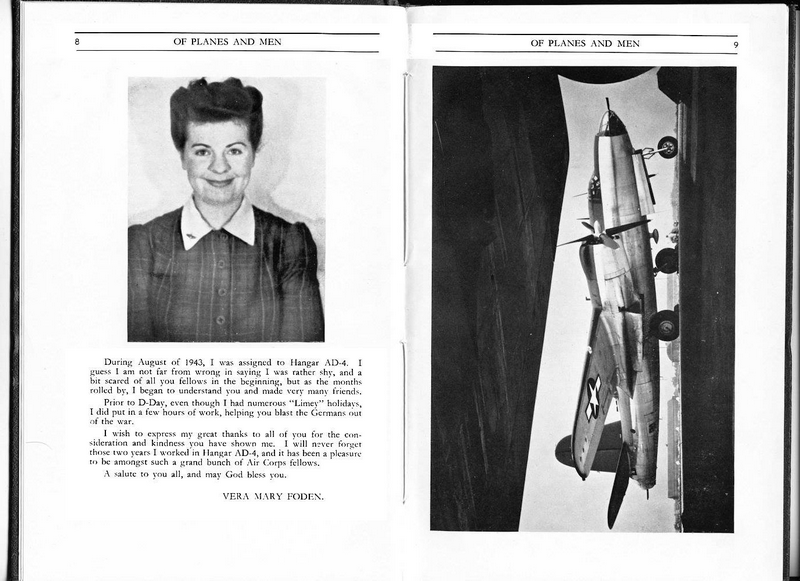
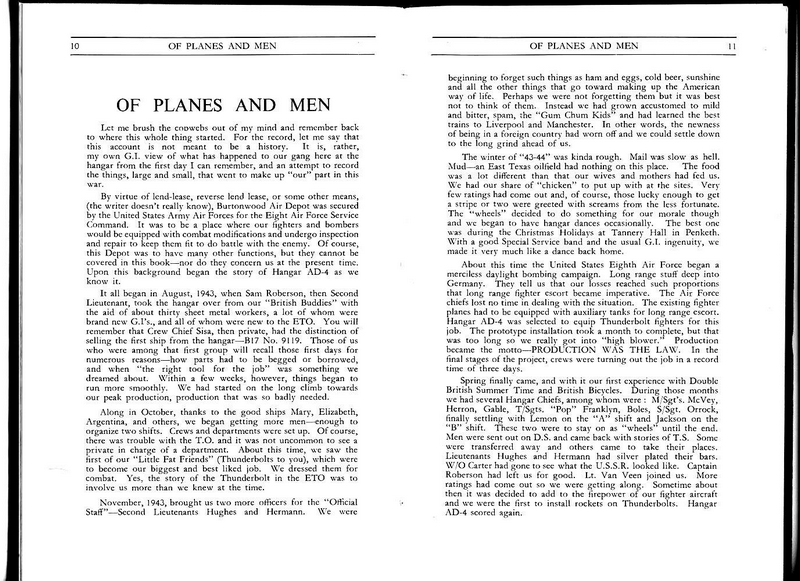
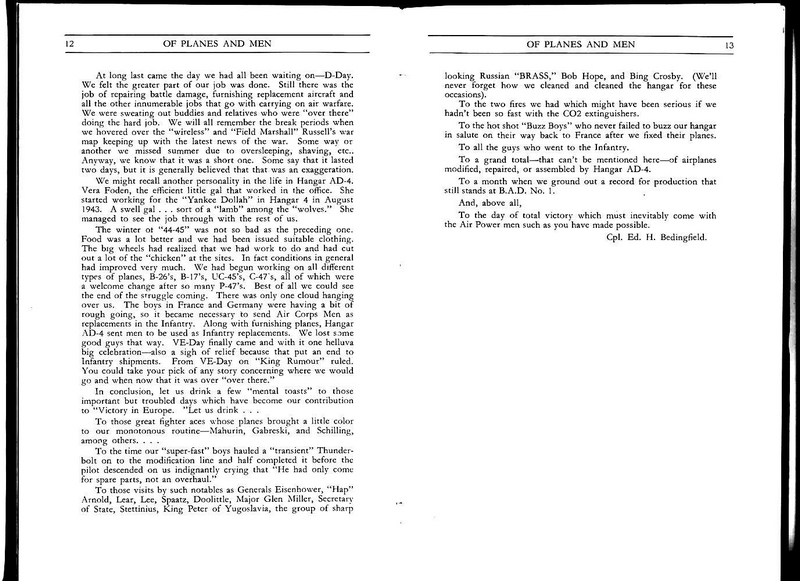
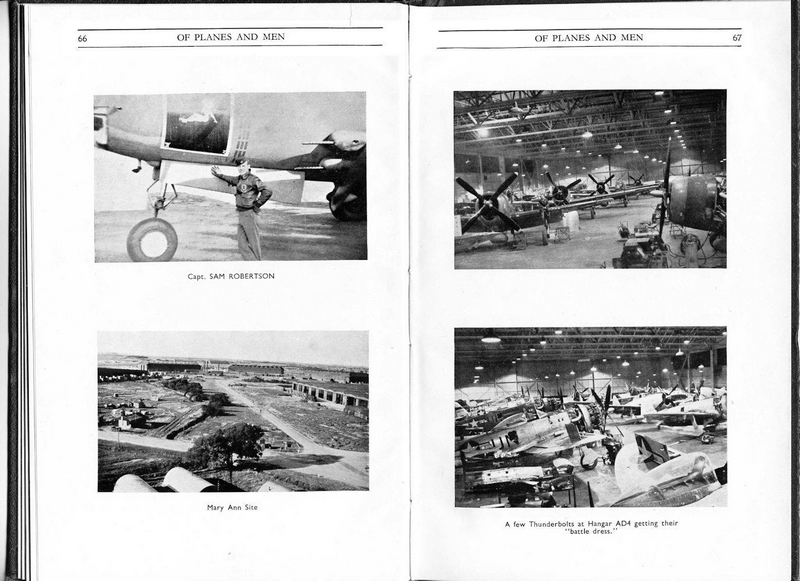
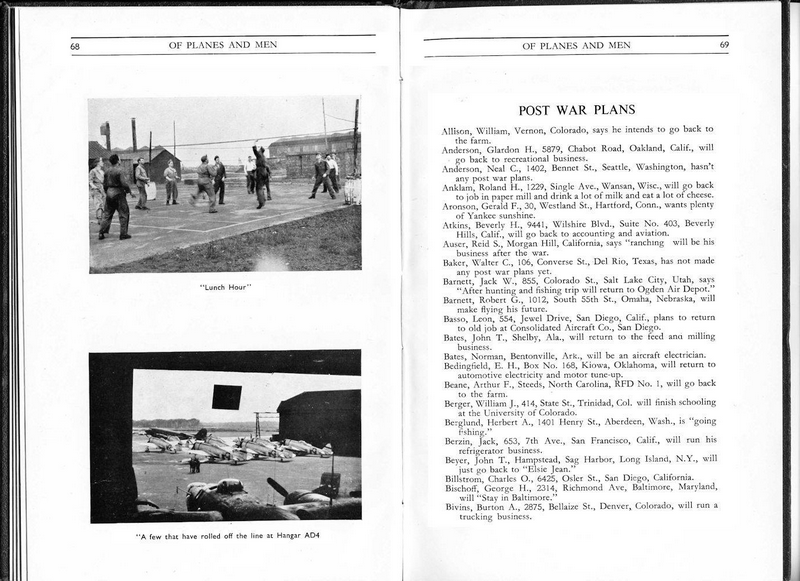
P47 Thunderbolts lined up outside hangar AD4.
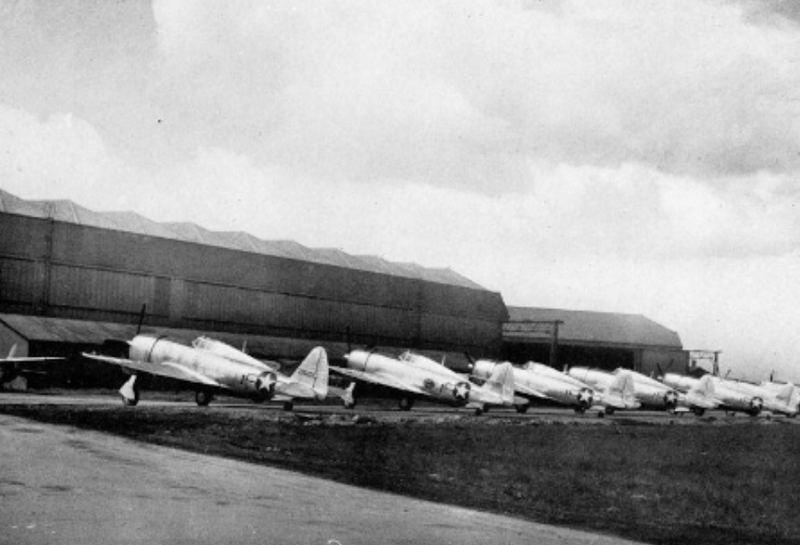
P47 Thunderbolts undergoing maintenance inside hangar AD4.
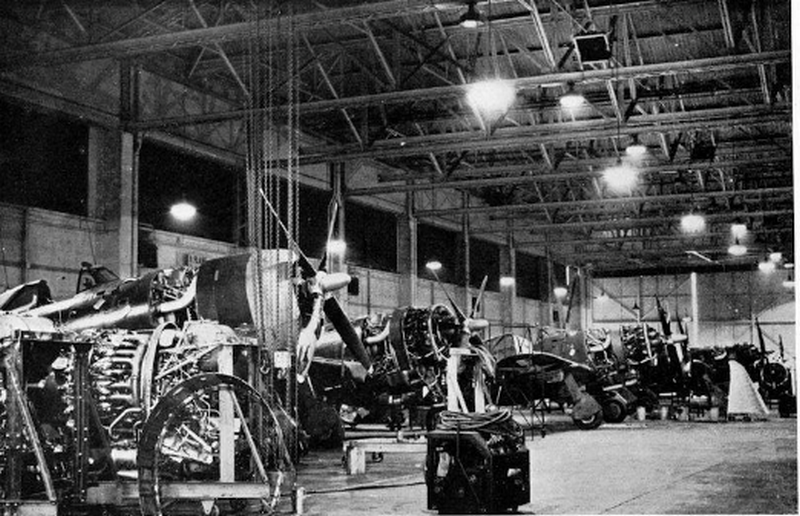
AD4 Hangar cartons.
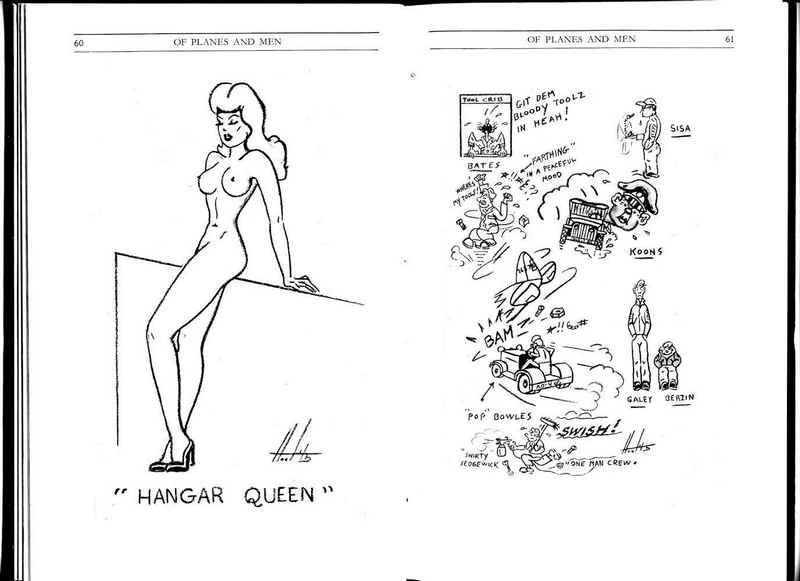
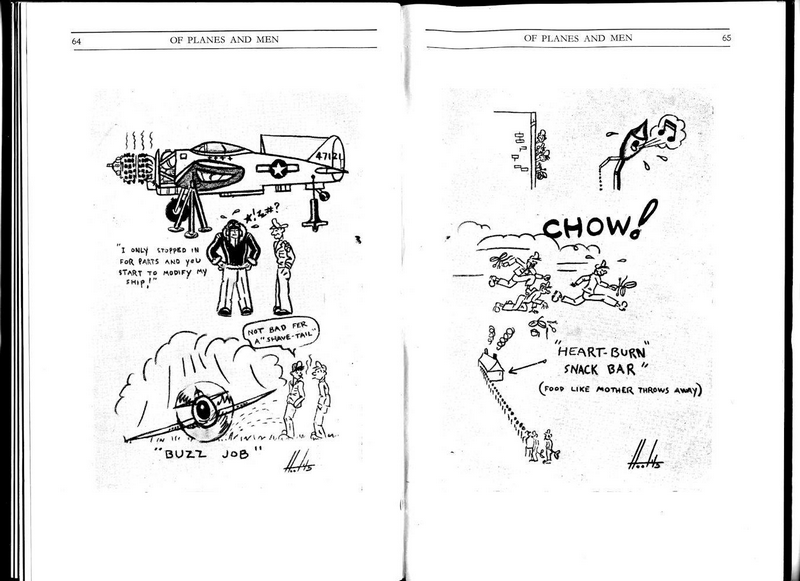
P 47 Thunderbolts
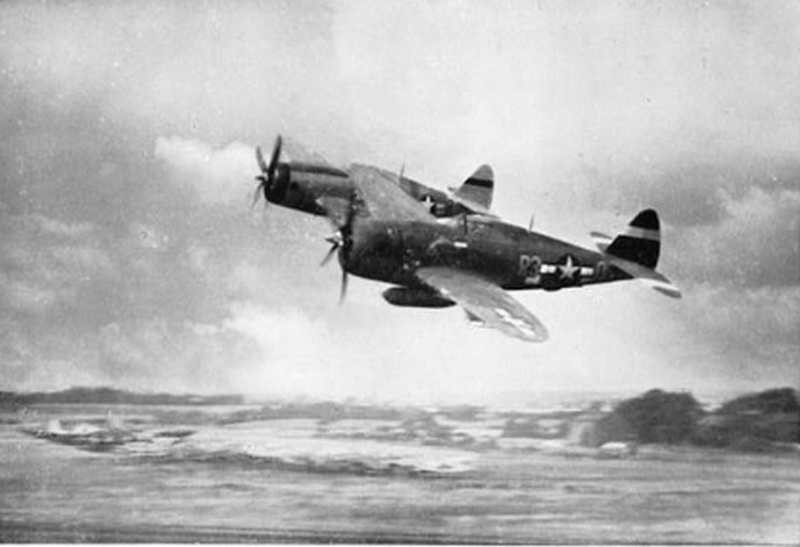
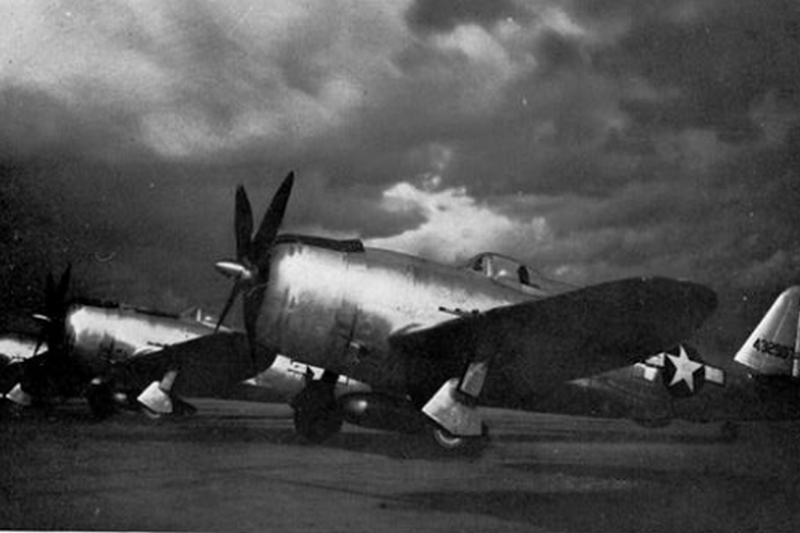
Martin B 26 Marauder
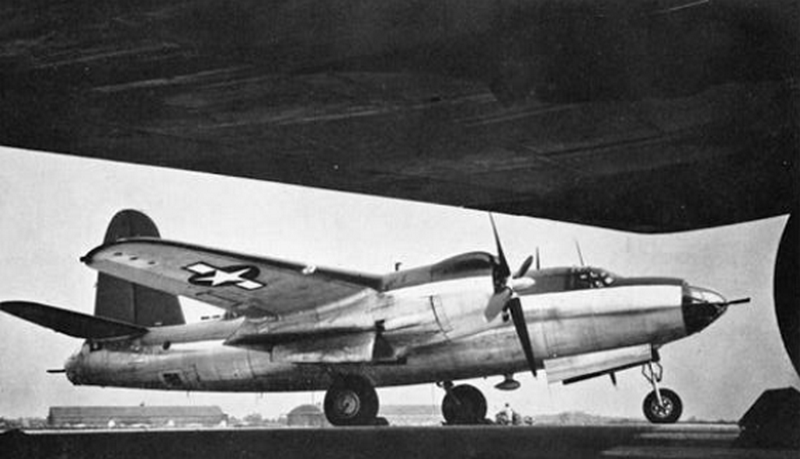
(The Following Photos Were ALL Taken in 2016)
The remaining part of the apron in front of the 'C' type hangars looking East
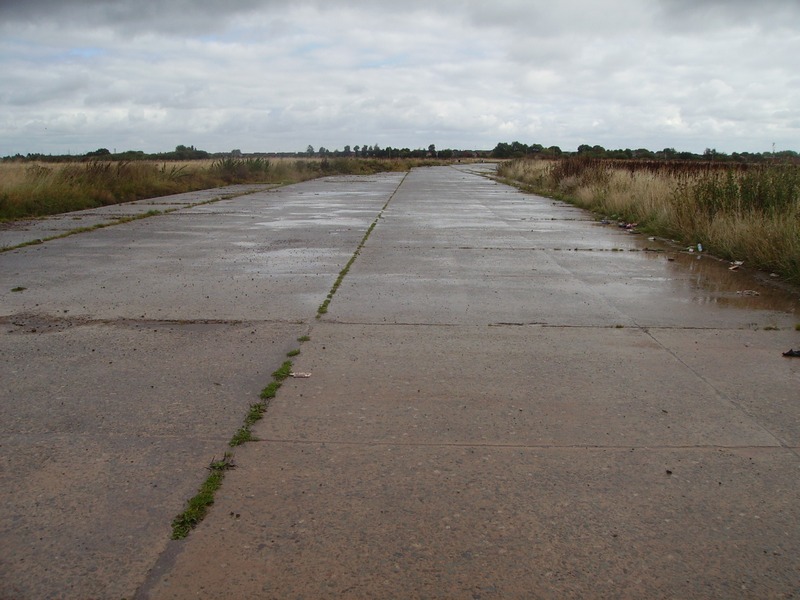
Mary Ann site.
The curve of the apron (in the distance)
goes round to the right and follows the arc of the hangars.
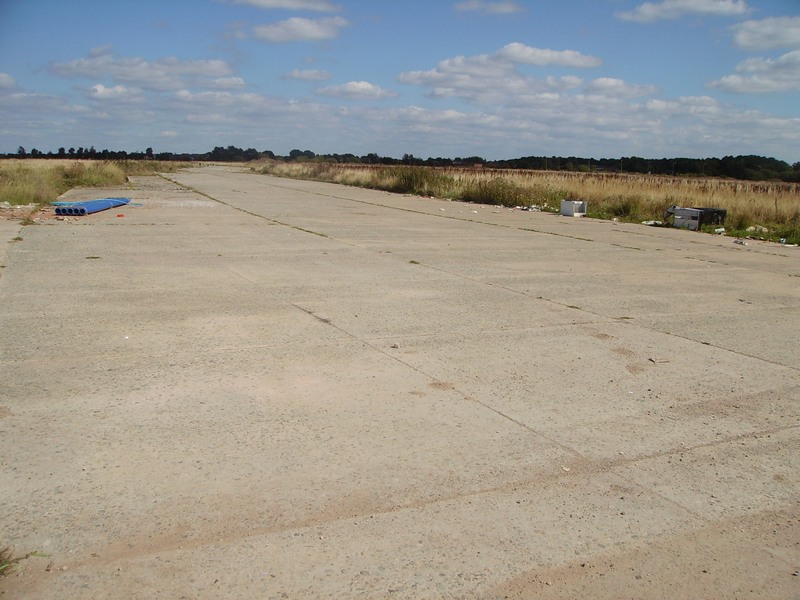
The edge of Mary Ann Site Looking South West
(Fiddlers Ferry Power Station is in The Distance)
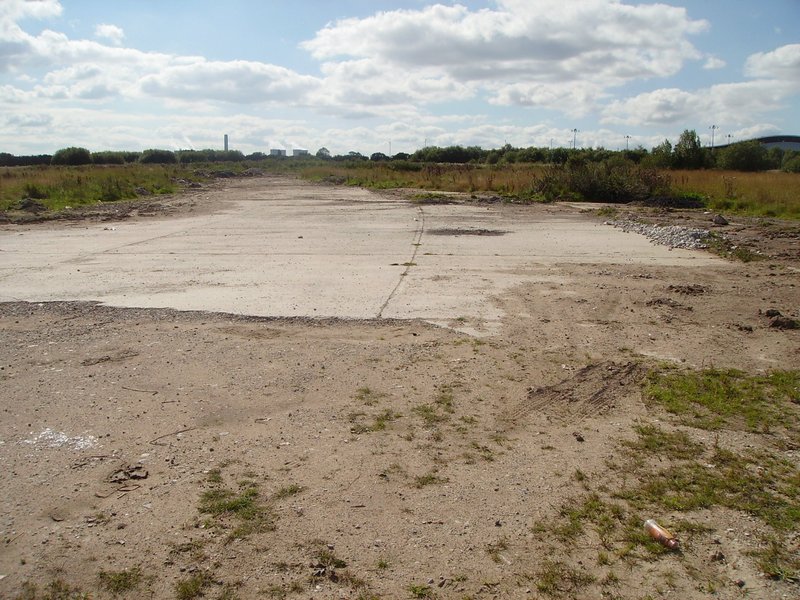
Edge of Mary Ann Site Looking West
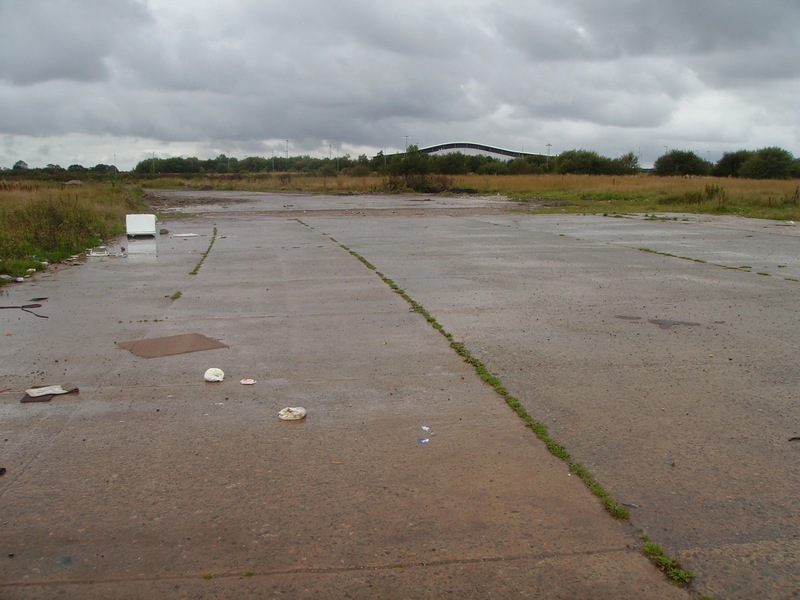
Hangar AD5 was situated just beyond the concrete (in the foreground)
AD4 was on the left and AD6 was on the right as you view the photo.
Mary Ann site and its associated buildings extended back to the tree line
The gap in between the trees in the background was the actual
main road leading up to Mary Ann site and contained all 3 hangars..
The main road came from the main entrance and passed through in between the 2 large workshop warehouses building 225 and 226 (beyond the trees in the background) and continued through the gap (in the middle of the photo coming this way) and onto the Mary Ann hangar site.
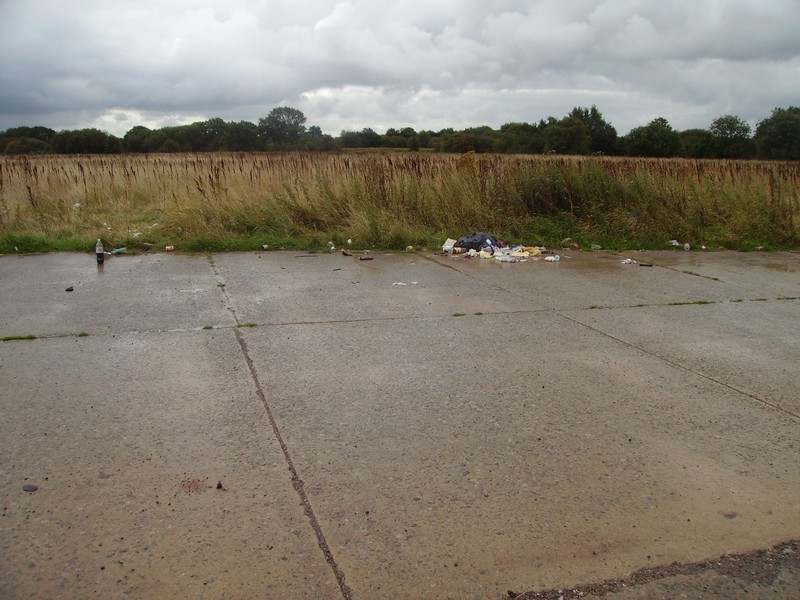
Below (Photo) is the Gap between the trees
(as Described above) but Looking SOUTH
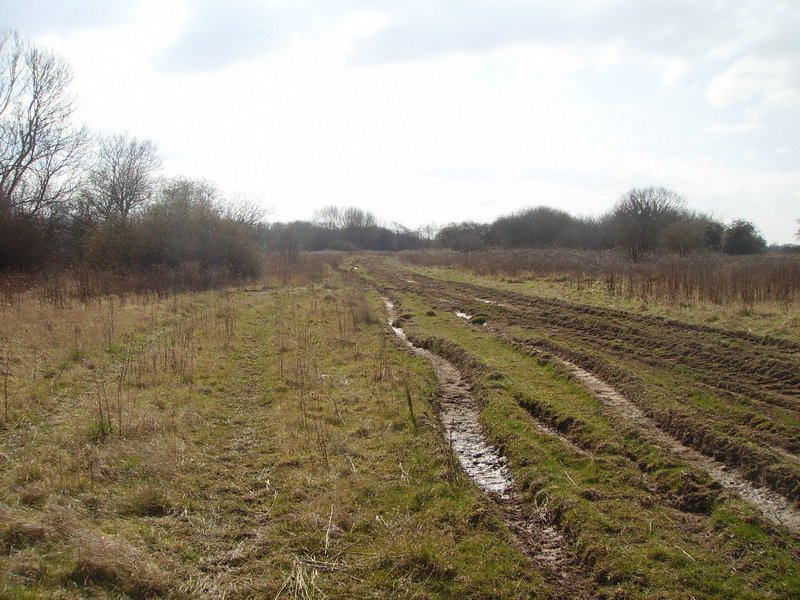
Below (Photo) is the Gap between the trees
(as Described above) but Looking NORTH
This Originally (During WW2) Was The Perimeter Track To/From Mary Ann Site,
but Later was Used as a Main Service Road To The Rear of Mary Ann Site.
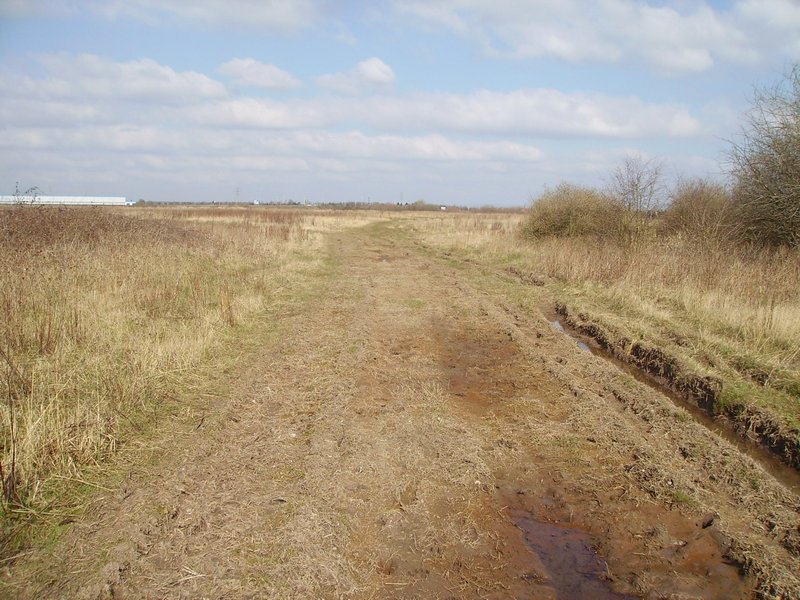
This is the gap between the trees (crossing a drainage
ditch) that you can see in the photo above.
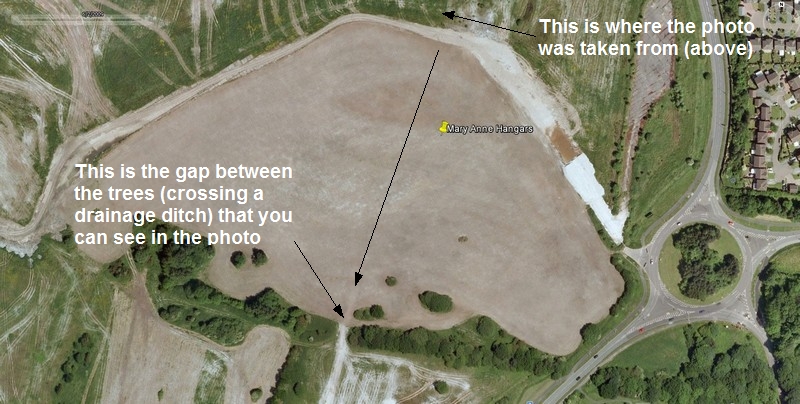
Looking Eastwards at part of the Remaining Apron.
The concrete we can see (as a road now) originally extended onto the grassed area that
you can see on the left & the 'C' Type hangars were on the Right of the concrete.
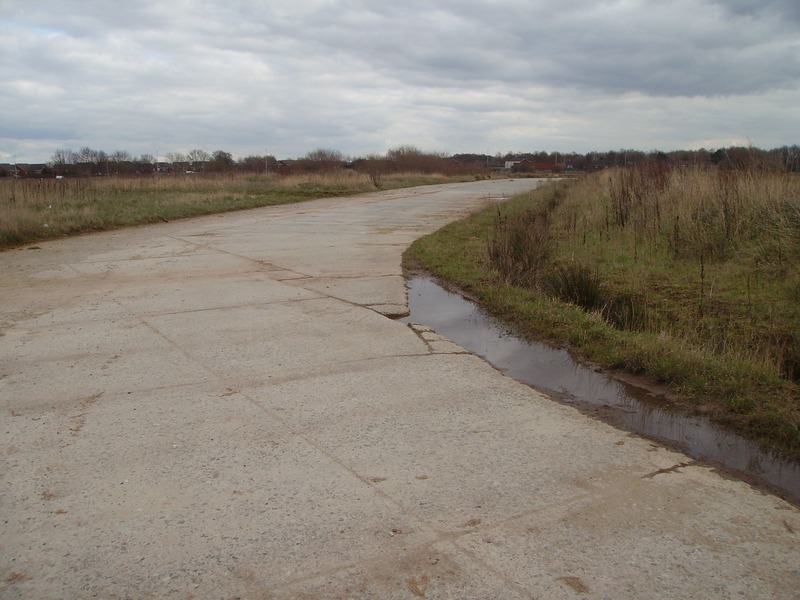
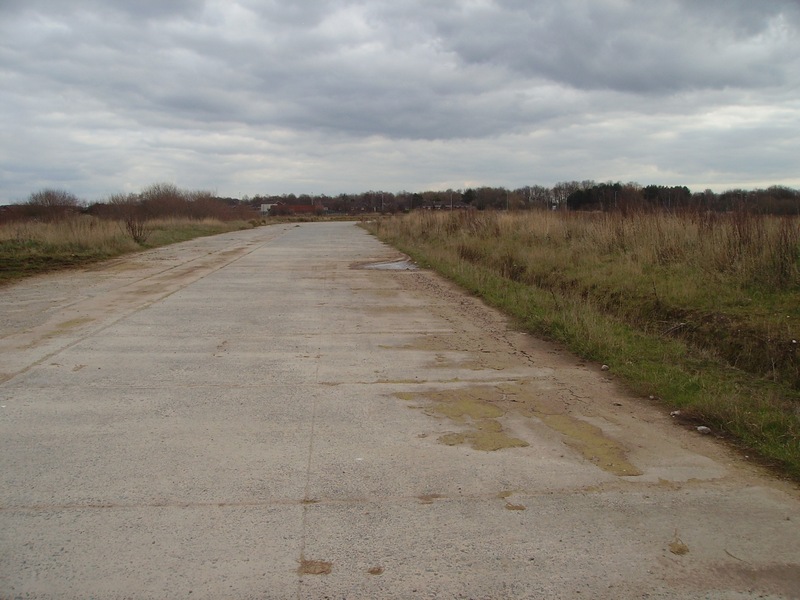
Looking West towards 'G' site from the Mary Ann Apron.
The large building in the background is the Royal Mail Depot and was
originally the site of one of the large warehouse workshops.
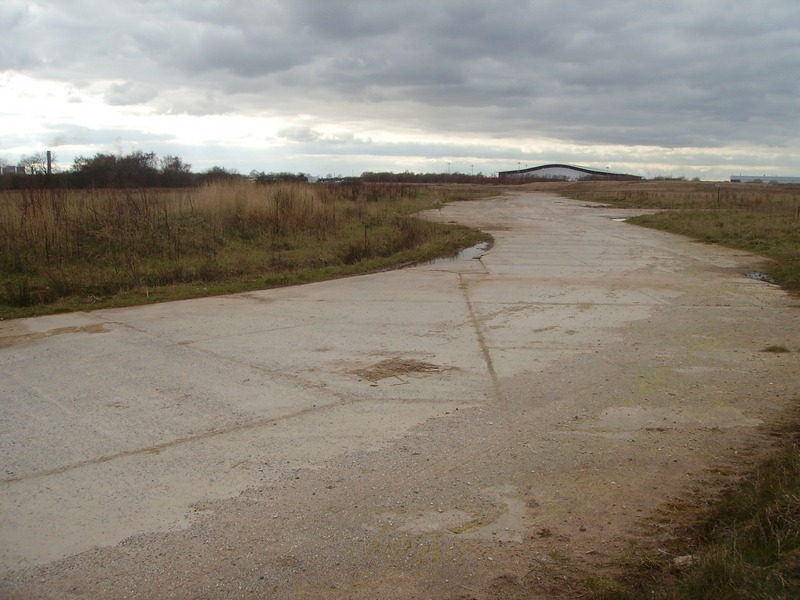
Looking West again (but further round) you can see the Royal Mail Depot that was 'G'
Site & Just to the right is the new Asda building which is built on Technical Site.
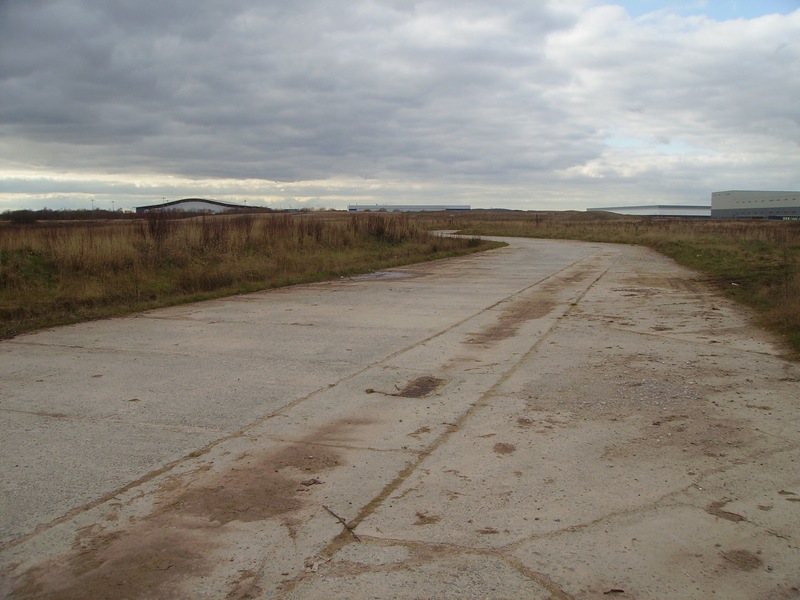
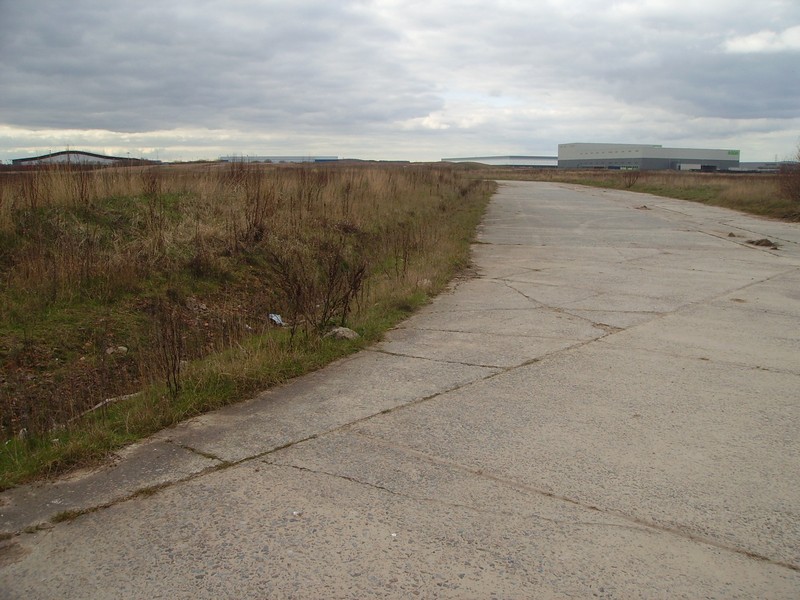
Note the cambered concrete and the grid
These grids were spaced out at regular intervals
This was to enable the surface water to drain away off the apron
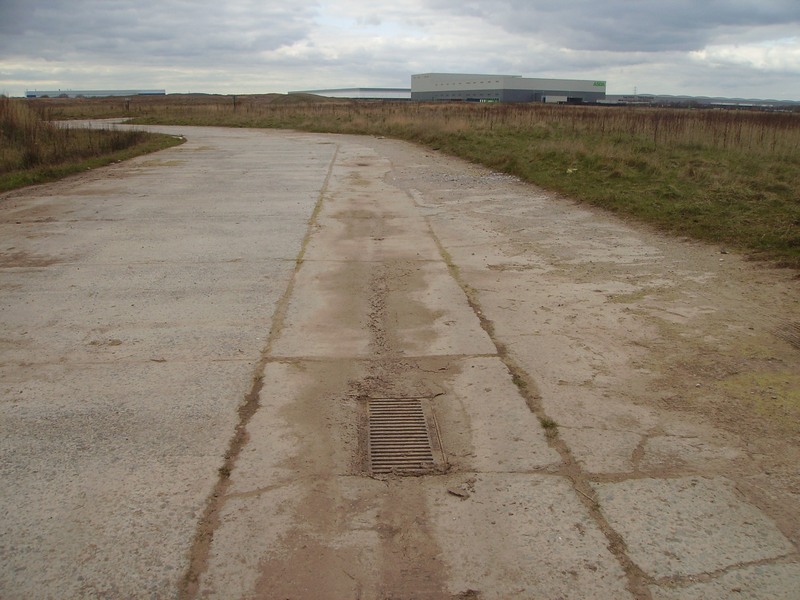
This was to enable the surface water
to drain away off the apron
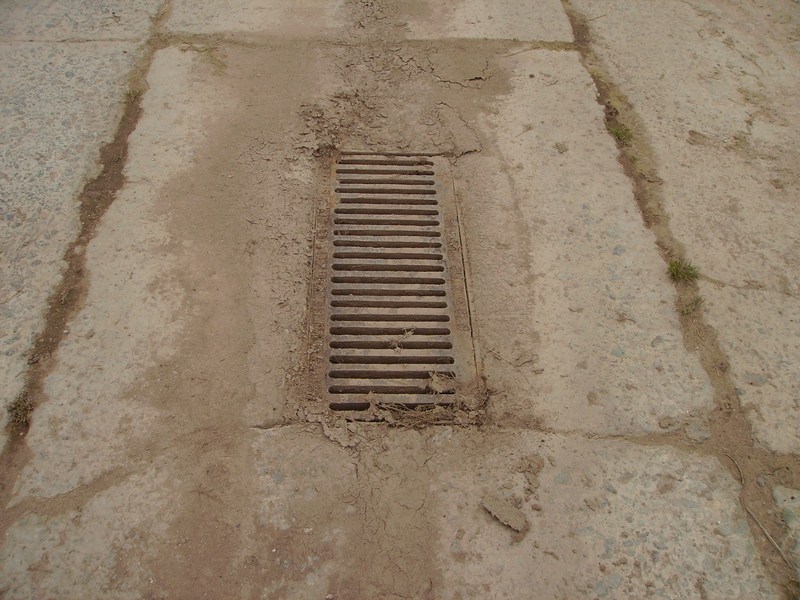
(Note: The following photos are just
to show the grids as they were in
operation as a working base)
RAF Hawker Hunter F.6 XE527/P of number
19 squadron at Church Fenton on the Burtonwood
Mary Ann Site Apron on the 17 May 1958 public open day
Note the Apron drainage channel and grid in the concrete
Photo Credit, James MacKenzie, North West Air News

1954 - 349250 Douglas C-47
AACS Radar calibrator
Natural metal, white top
Somewhat over-exposed
Although Dick Ward gives this a 1956
date, my lists only show 349250 as being
at the 1954 Burtonwood public open day
I do suspect 1956 could be missing
some of the 'based' regulars
It could be either 1954 or 1956
Note the apron drainage channel
and grid in the concrete
Photo credit Richard Ward North West Air News
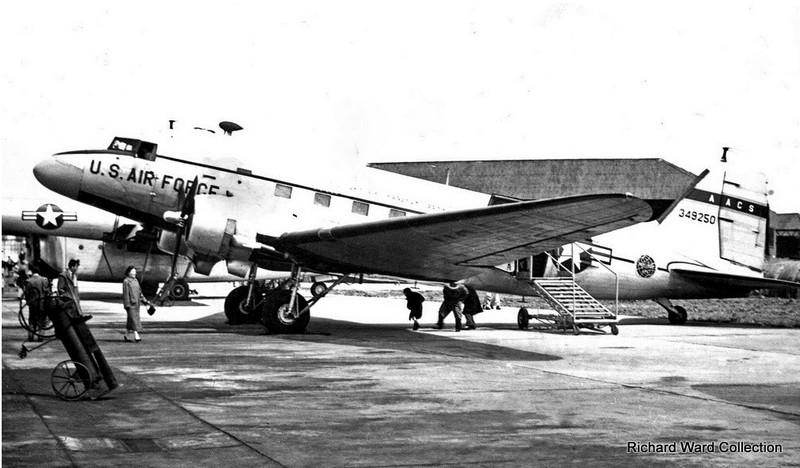
USAF Boeing KB-50P 0-483906 with
a Silver overall badge on the tailfin
The photo was taken on the Burtonwood
Mary Ann Site Apron on a public open day in 1956
Note the C-Type hangar in the background
Photo credit Richard Ward
North West Air News

RAF Blackburn Beverley C.1. XB268-D
of number 47 squadron during
the 1956 public open day
The 2 K-Type hangars at A-Site
can be seen in the background
Photo credit R.L. Ward North West Air New

P.O.L. covered storage inside one of
the C-Type hangars at Mary Ann Site
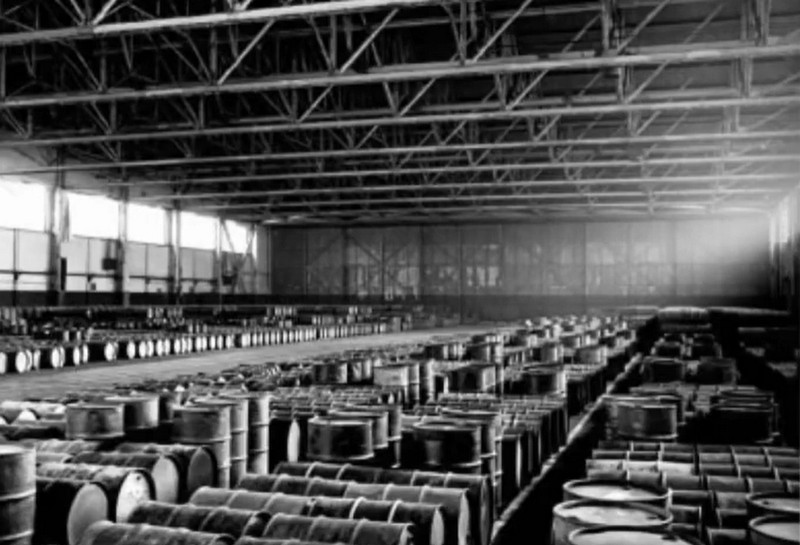
Outside P.O.L. storage at Mary Ann Site
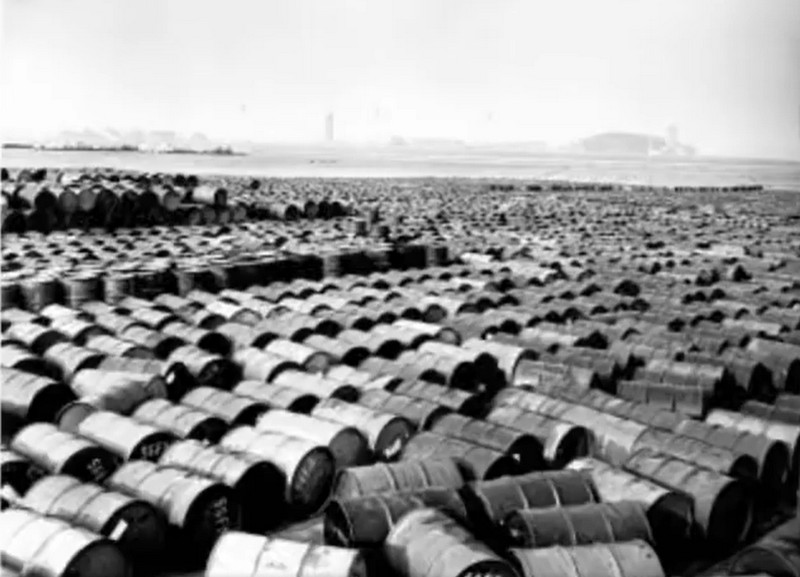
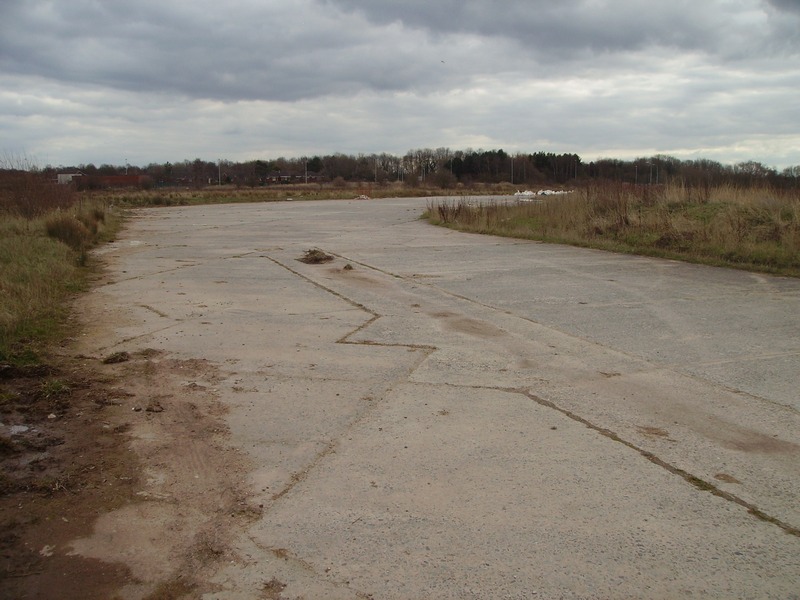
Heading Towards Gate 13
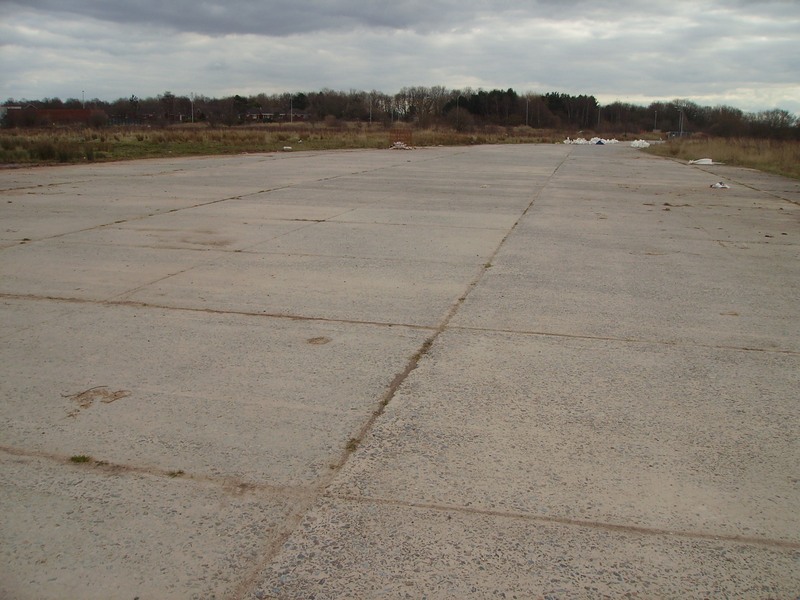
Gate 13
Please Note: Gate 13 Was Situated on Burtonwood Road (where the
roundabout is now) & Not Where The Gate is on the Photo Below.
It was (roughly speaking) where the trees are on
this photo past the gate you can see.
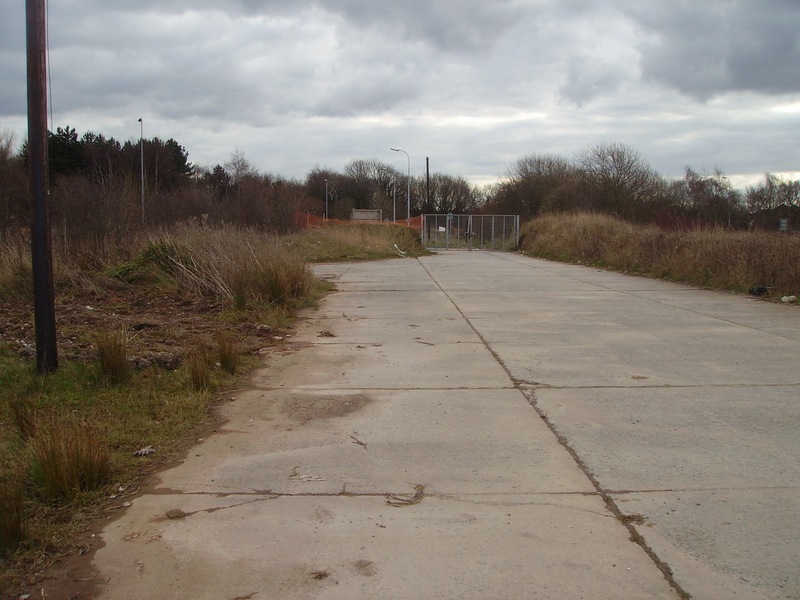
Looking North Westerly From Gate 13.
The Asda Building on the Left of the Photo was Where Technical Site & The Large Warehouse on the Right is 'E' Site and is on the Other side of the M62.
The M62 was the Actual Main Runway 09/27
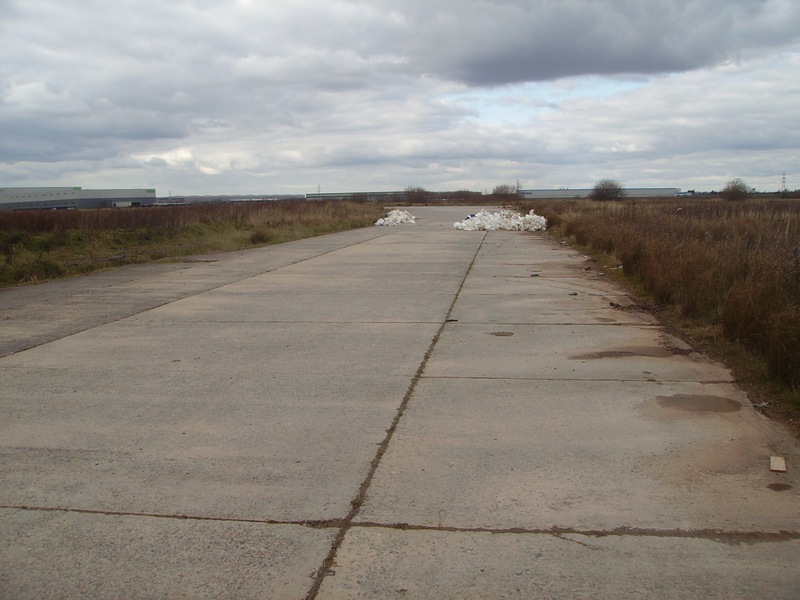
The following photos (below) are from what remains of a small group
of buildings between Hangar 17 & the large Workshop Warehouse 2
A GPO (General Post Office) Underground Telephone Cable Line Marker
Note: The small rectangle you can see below the G.P.O. letters (typically)
had a metal plate inserted in it showing the depth of the cable stamped on it.
(A Reminder that All The Photos Were Taken in 2016)
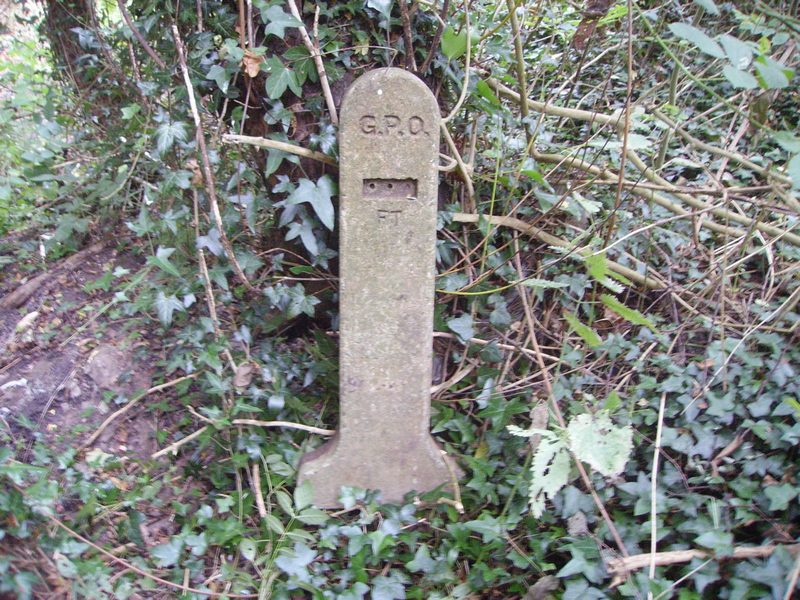
Lead Sheathed Paper Insulated Multi Core Telephone Cable Encased
in a Steel Sleeve to Support it Crossing The Drainage Ditch
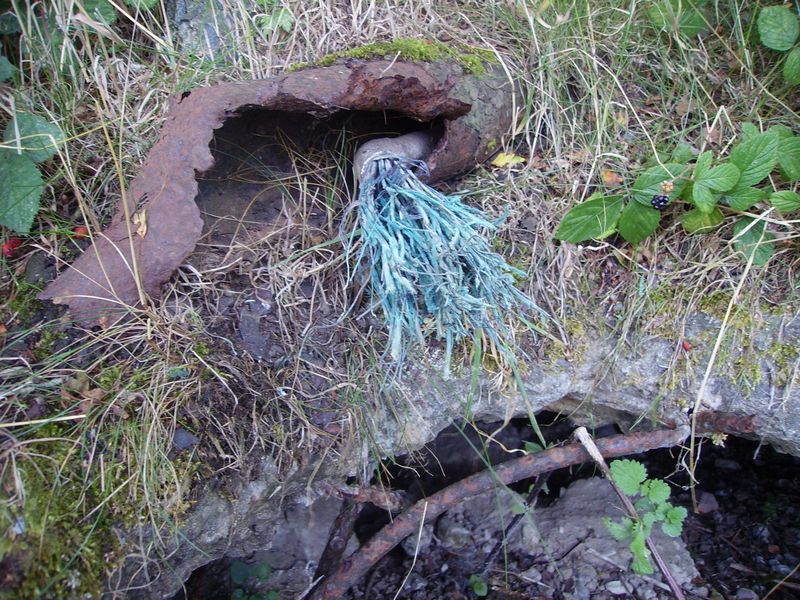
Drainage Man Hole
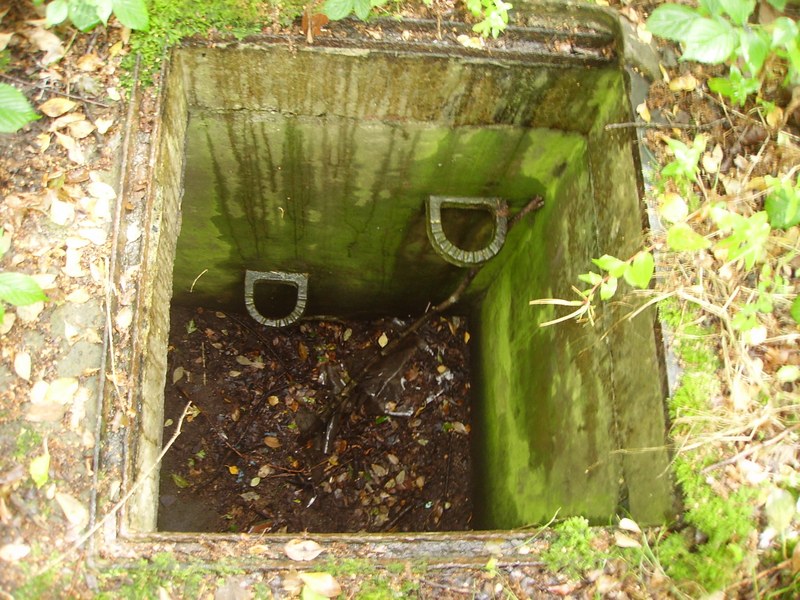
Below Ground Drainage Chamber
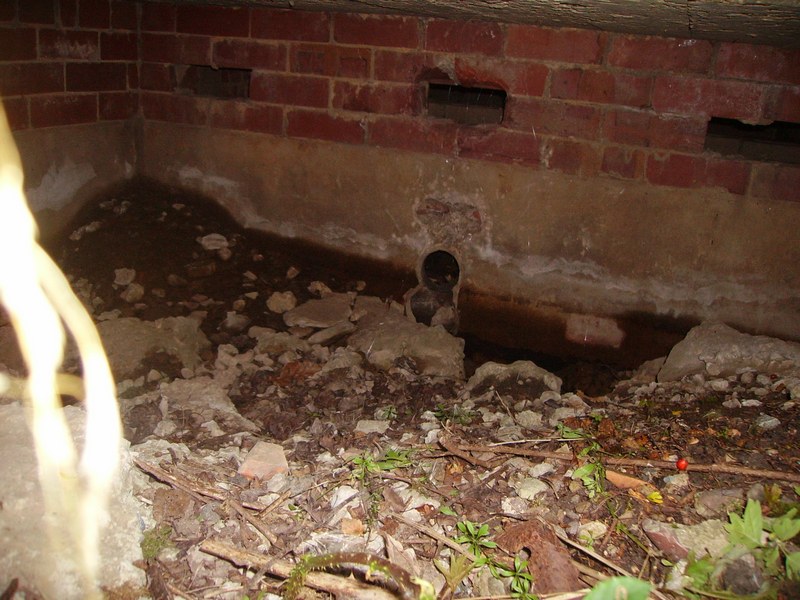
One of a few large concrete blocks close to one another.
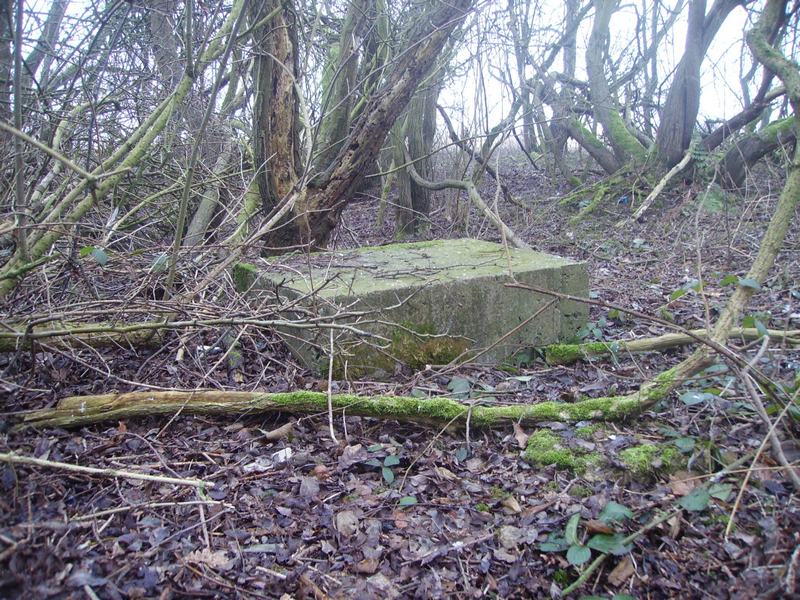
Underground Electrical Cable 'Location Marker' Tile.
These type of tiles were connected together & laid 'along' the length
of the electrical cables to 'mark' that electrical cables were
present underneath them and also for protection
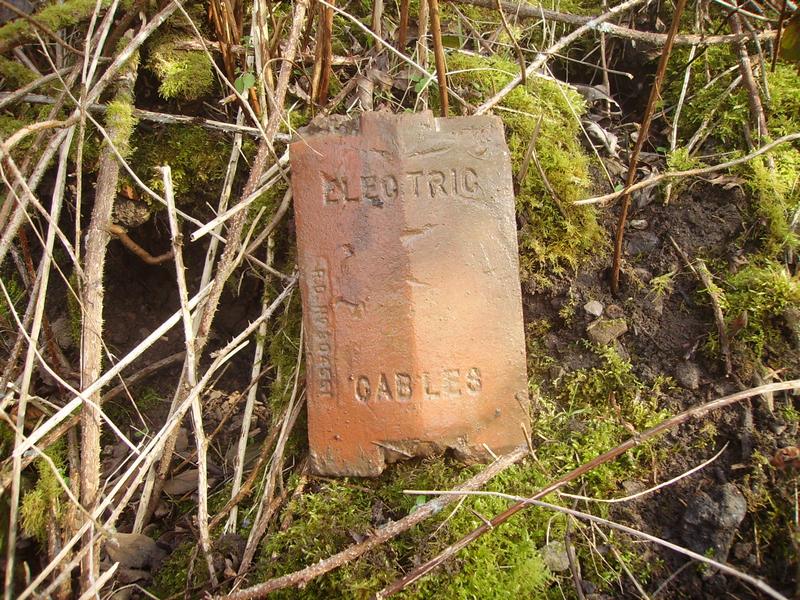
Mary Ann Site Had 2 Large Drainage Ditches & Each Drainage Ditch Had
Numerous Culverts Along the Lengths of Each One Along With
Many Discharge Pipes flowing into each ditch.
Below is a Large Culvert Outlet Flowing East Across Mary Ann Site.
This Then Flows Under Burtonwood Road & Through Mary Ann Woods.
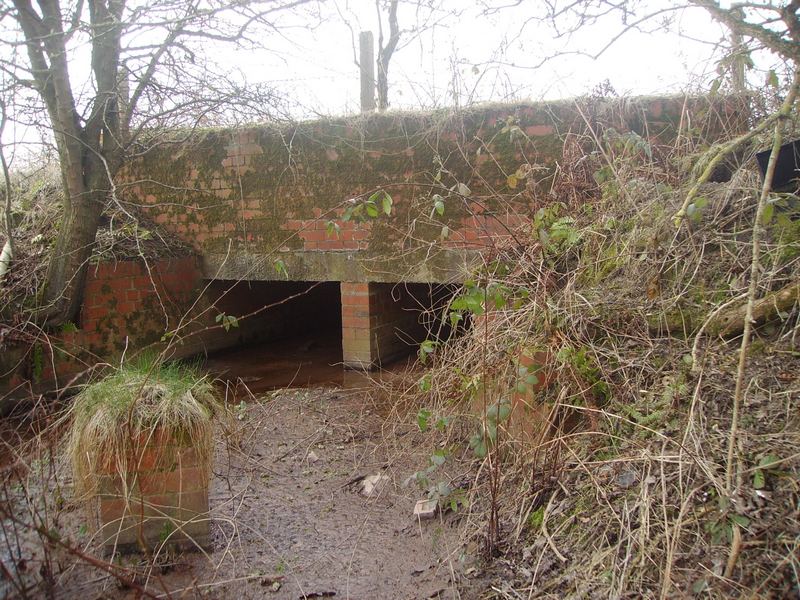
After the culvert, this discharge pipe system remains.
The discharge pipe system is along the drainage ditch in front of demolished
building 2 and along the side of demolished buildings 40, 42, 37 and 39.
The system consists of 3 pipe ranges constructed of 1 inch
and 1/2" & 2" steel pipe with threaded pipe fittings.
The ranges are supported across the ditch with the
discharge outlets directed into the centre of the ditch.
The 1st pipe range has become detached on 1 side of the banking.
The 2nd pipe range has rusted and become detached
and lays in the bottom of the ditch.
The 3rd pipe range (Photo Below) is supported lower than
the other 2 and is connected to a 2" steel pipe main
The vertical section (going downwards) of
the 1" 1/2 pipe is the the discharge pipe.
(1st Photo Below is an Overall View of the Pipe Ranges)
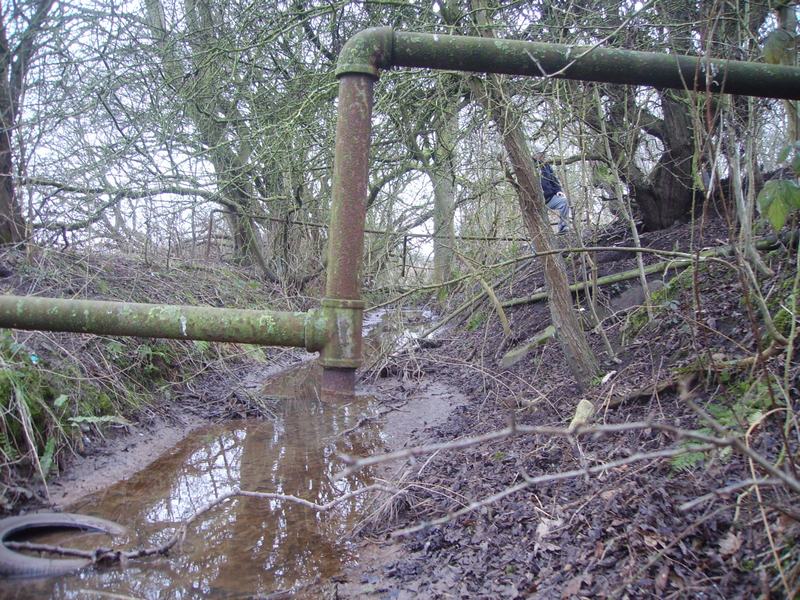
The 1st Pipe Range
This 1st Pipe has Become Detached From the Opposite bank (Note the
three tree branches that have grown around the steel piping)
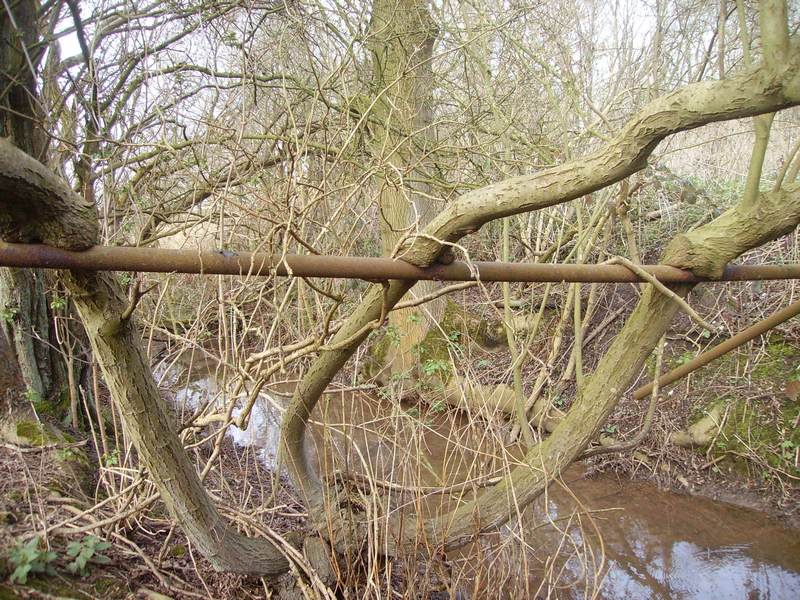
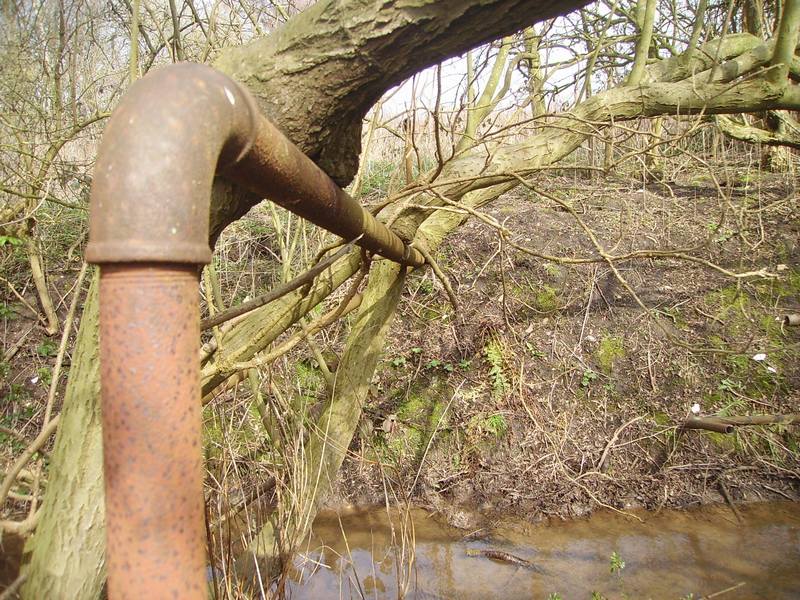
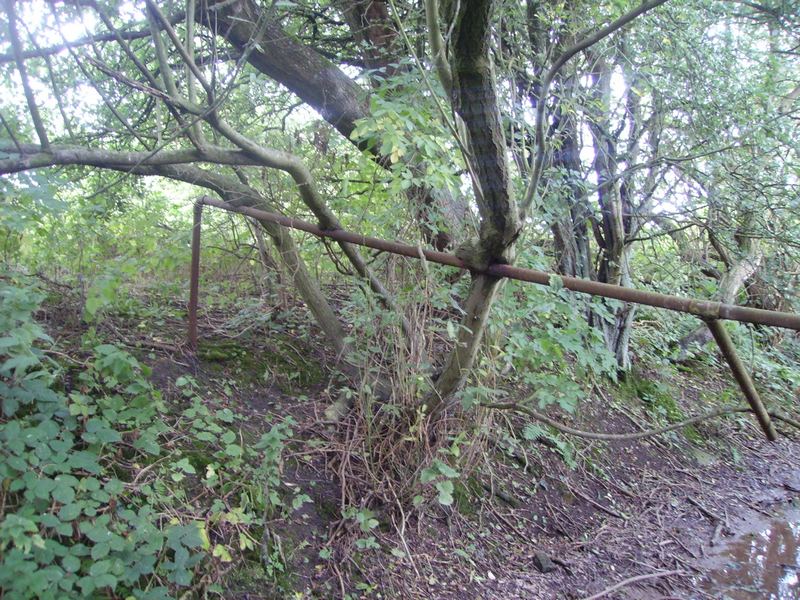
This Next Photo of The 1st Pipe Range (Taken From the Opposite Bank)
Shows The Vertical Pipe Rising Out of The Ground That has Become
Detached From The Pipe Crossing The Ditch
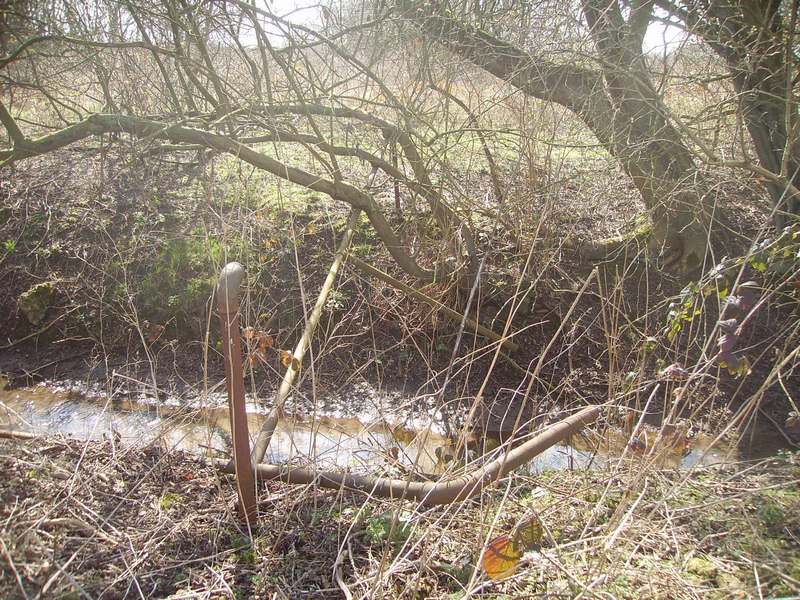
This Photo Shows The 2nd Pipe Range (lying flat on
the ground going into the drainage ditch)
This Pipe Also Crossed the Drainage Ditch
Next to The 1st Pipe (around 3 Feet apart)
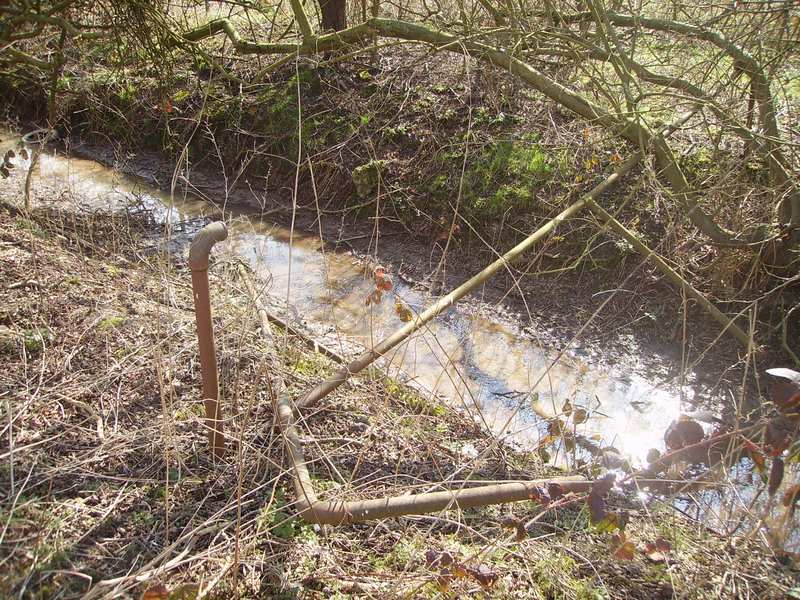
All 3 Pipe Ranges Can Be Seen From This Angle (1st Pipe Range in The Foreground,
2nd Pipe Range in the Drainage Ditch & the 3rd Pipe Range is in the Background)
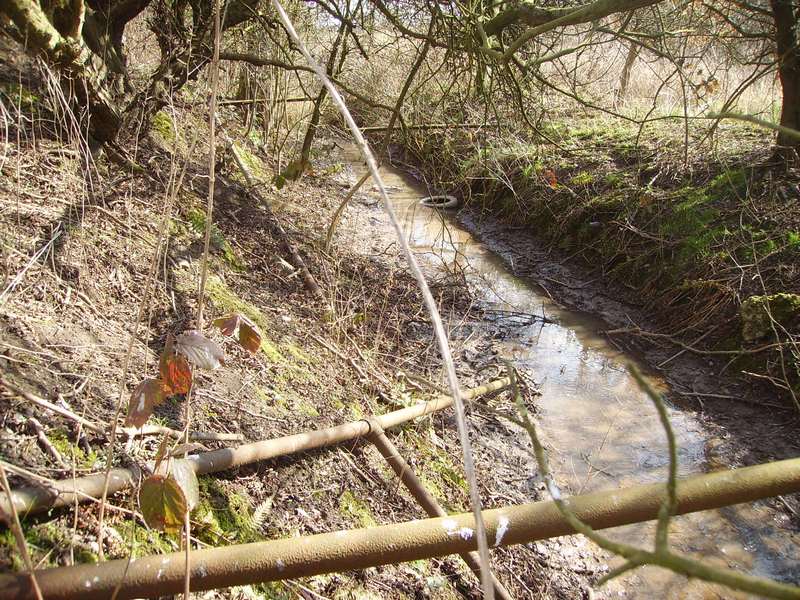
The 3rd Pipe Range
This Pipe Range is the 2" Main
The Pipe Turning at a Right Angle is Following The Banking of The
Drainage Ditch Towards the Large Culvert (we showed at the beginning)
& Has Become Detached in Numerous Places.
In the Middle of the Pipe Going Across the Drainage Ditch There is 'T'
Pipe Fitting & This has a Discharge Pipe Directed Into The Drainage Ditch
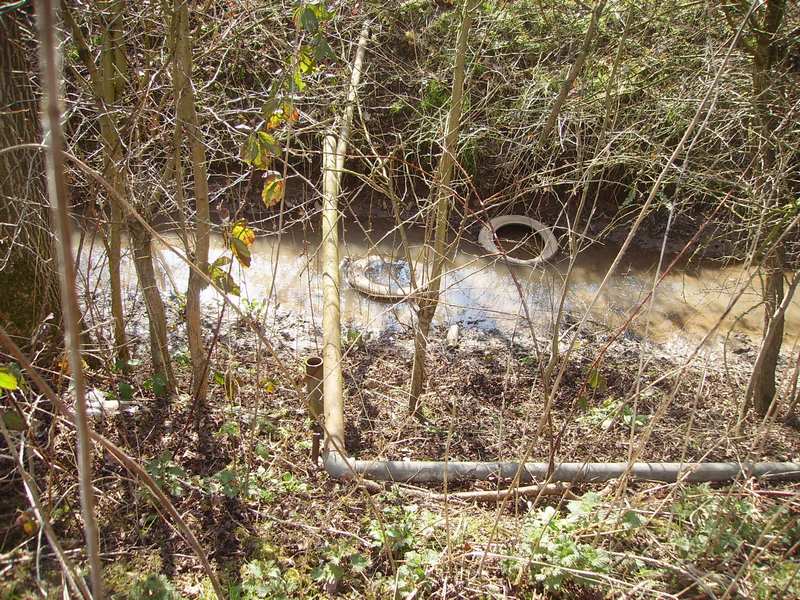
Large Steel Water Main
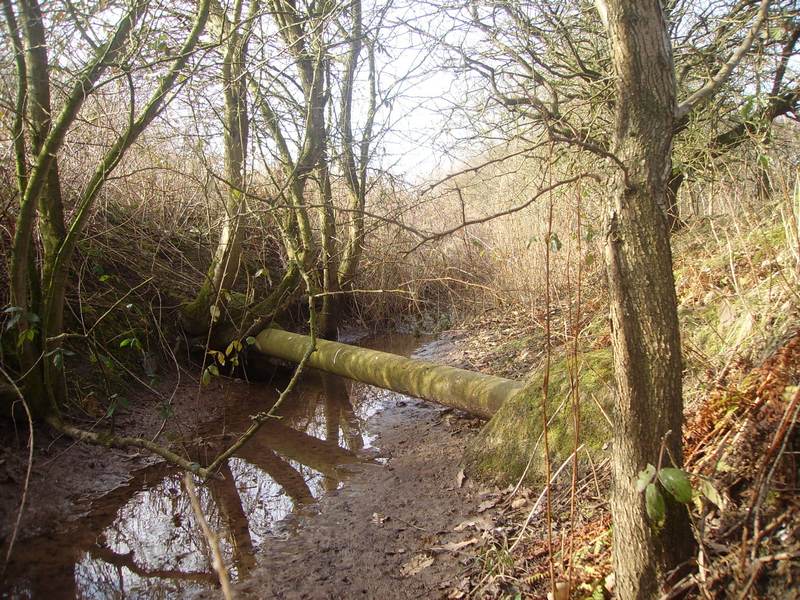
Following The Drainage Ditch Eastwards This Culvert Passes
Underneath The Approach Road at the Rear of Mary Ann Site
The Approach Road Was Originally a Perimeter Track to BRD Site During WW2
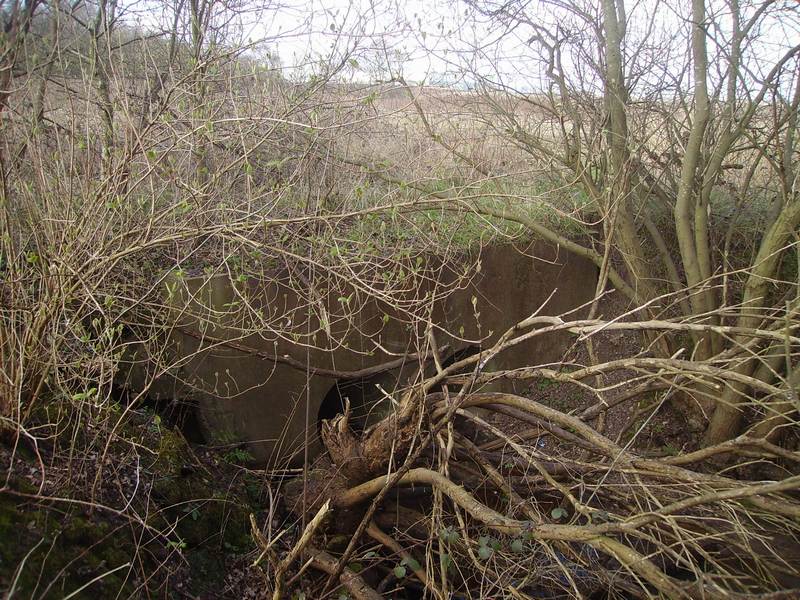
The View Looking From After the Culvert (Still
Looking Eastwards) Along the Drainage Ditch
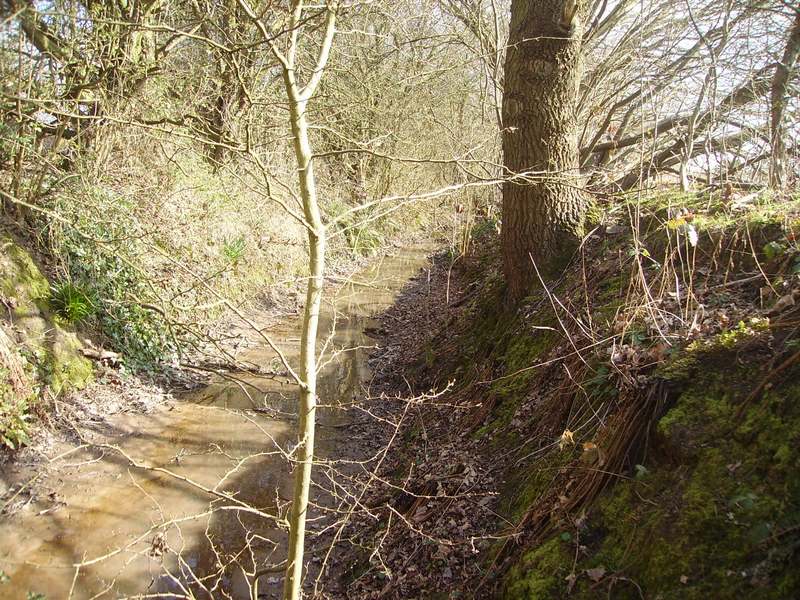
Slightly Further Along is An Older Type Pedestrian Bridge
Crossing Across the Drainage Ditch with Steps Down & Up
At the Bottom is the Remains of the Metal Frame
Work Which Once had a Wooden Platform
Located Close to the Demolished Headquarter Group Building (Building 7)
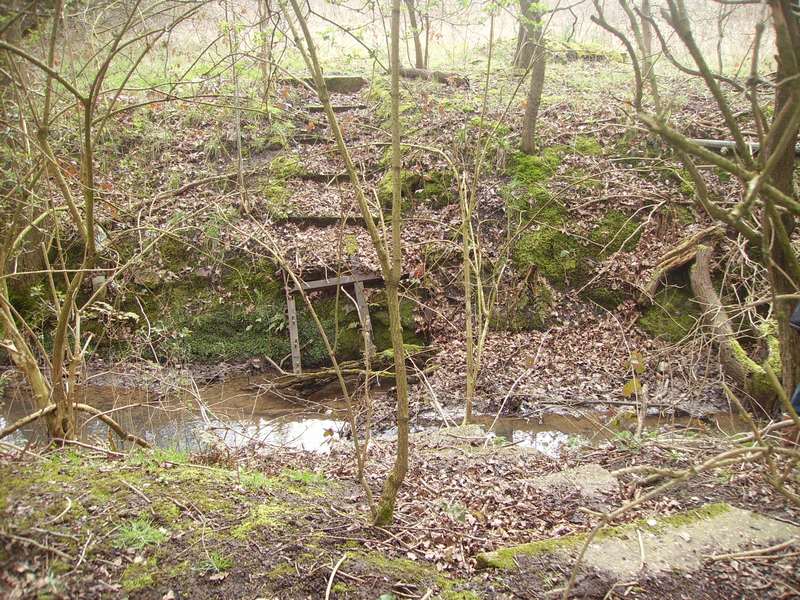
Just the the Right of the Metal Bridge is One of the Many
Surface Water Drains Flowing into The Drainage Ditch
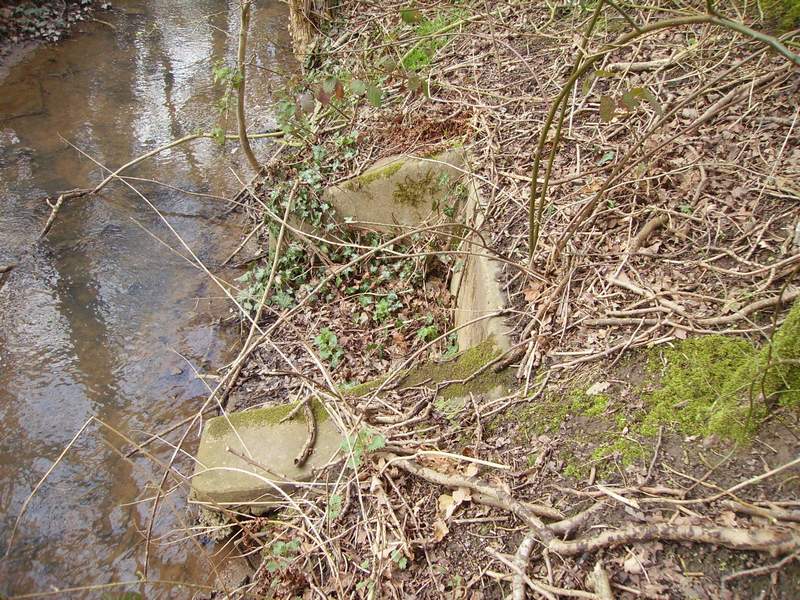
After the pedestrian foot bridge are 2 reinforced concrete pipe supports.
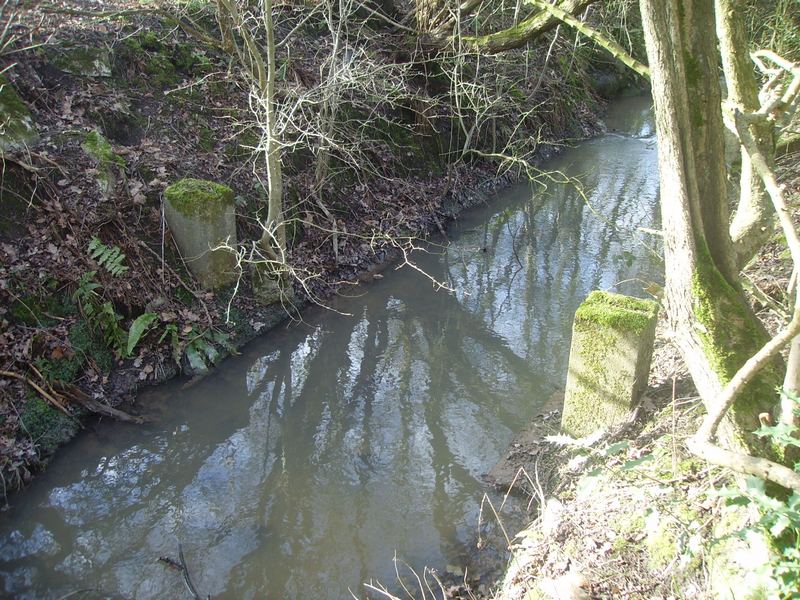
The Next Pedestrian Footbridge (Constructed of
reinforced Concrete) is Partly Demolished (below)
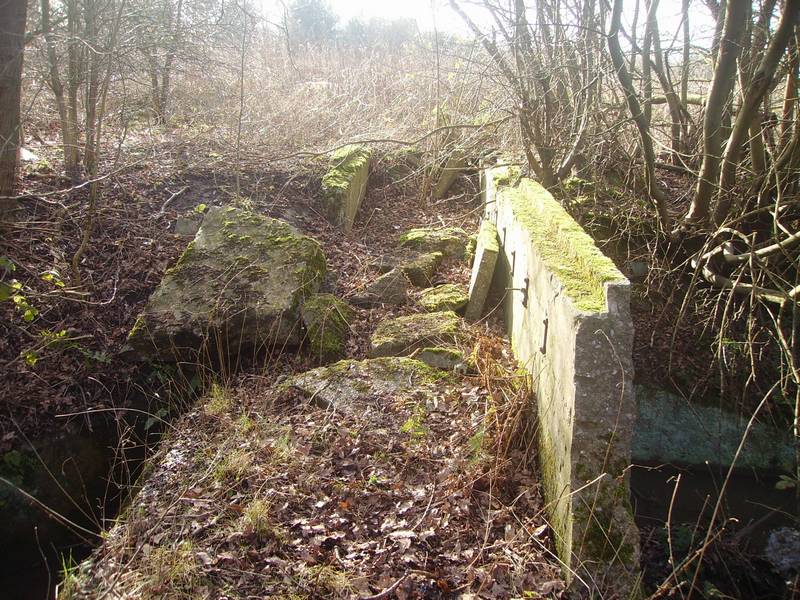
View of The Bridge (above) From Below From One Side
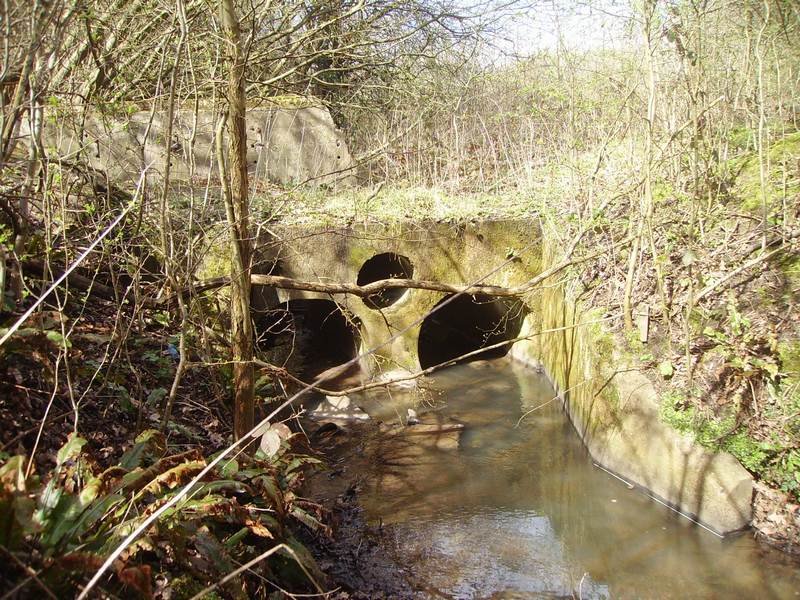
View of The Bridge From Below From the Other Side
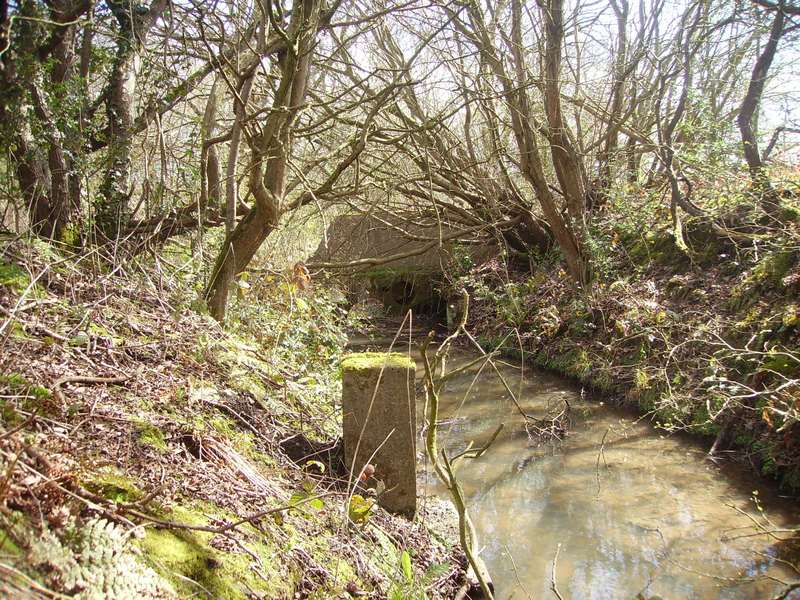
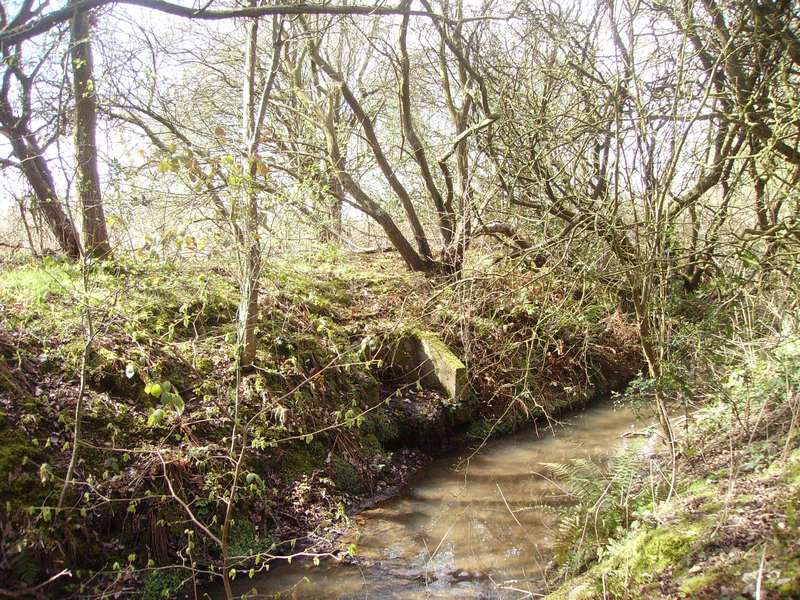
The 2nd Drainage Ditch on Mary Ann Site Flows out of
a Culvert on the South East Corner Near Site 2.
The Drainage ditch flows North Between Buildings 1 & 2 & Intercepts
the East West Drainage Ditch next to the Approach Road Culvert.
After the Culvert on the Banking of the Drainage Ditch
We Found This Aircraft Engine Fuel Pump
(CMC 329 GPH Aircraft Fuel Pump Designed by MC
Manufacturing Company Detroit Found at Burtonwood)
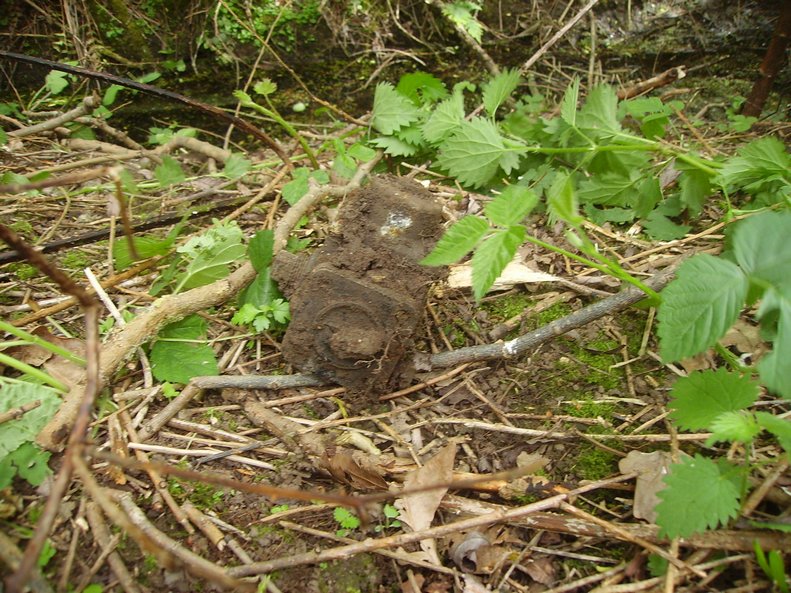
This is The Aircraft Fuel Pump (Above) After Cleaning
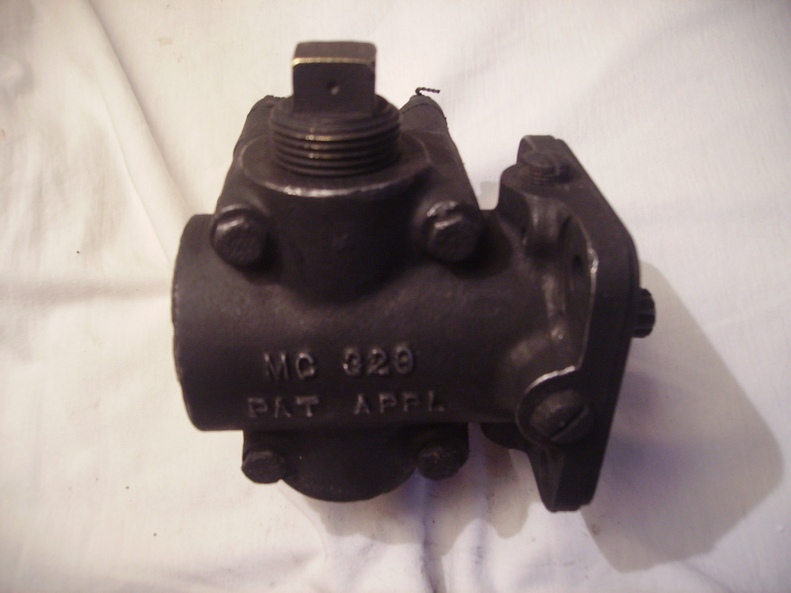
Next to the Drainage ditch are a Number of
Cylinder Type Concrete Ant-Tank Obstacles.
These Concrete cylinders were utilised at Road Junctions
& were painted white to indicate the Road exits.
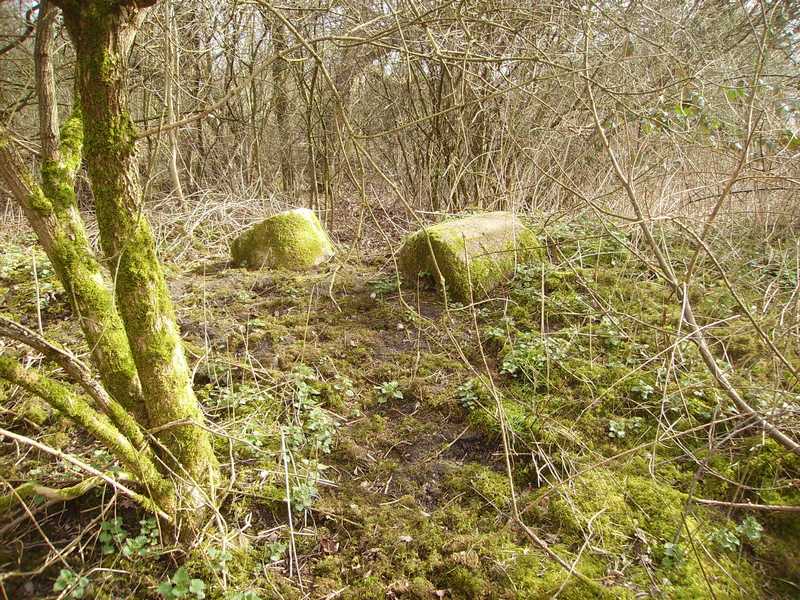
The Ditch is aligned to Keep this large Pond Full Of Water & was
Probably Used as a Static Water Tank For Fire Fighting Purposes.
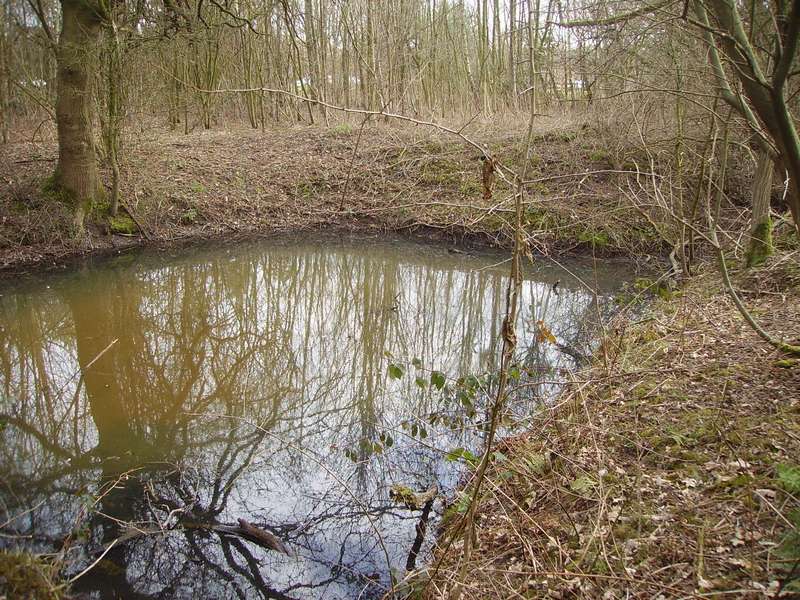
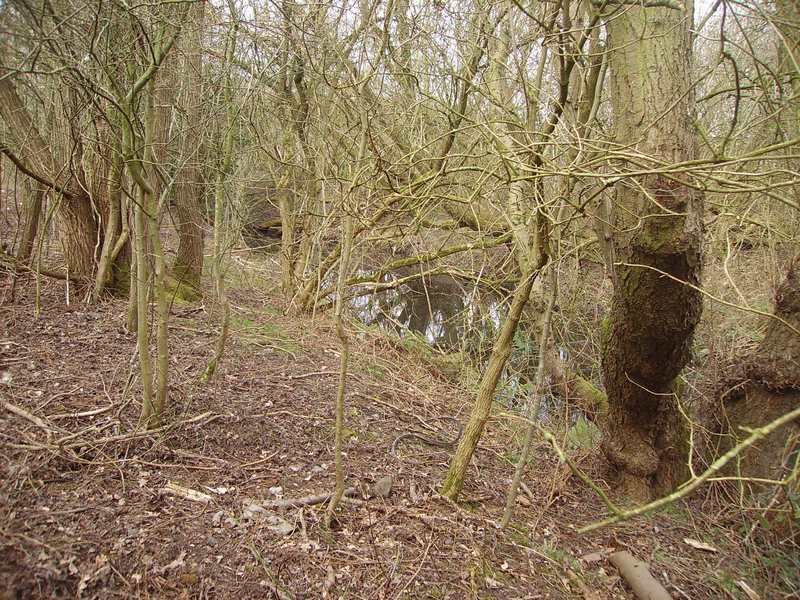
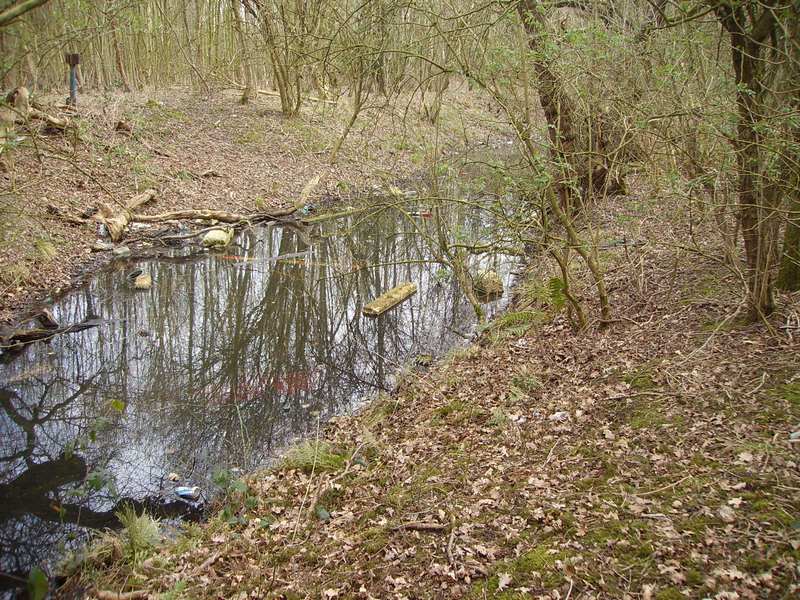
Rusting Remains (We found buried near the ditch) From WW2
Items Include: Ignition Leads, Rocker Valve Cover etc
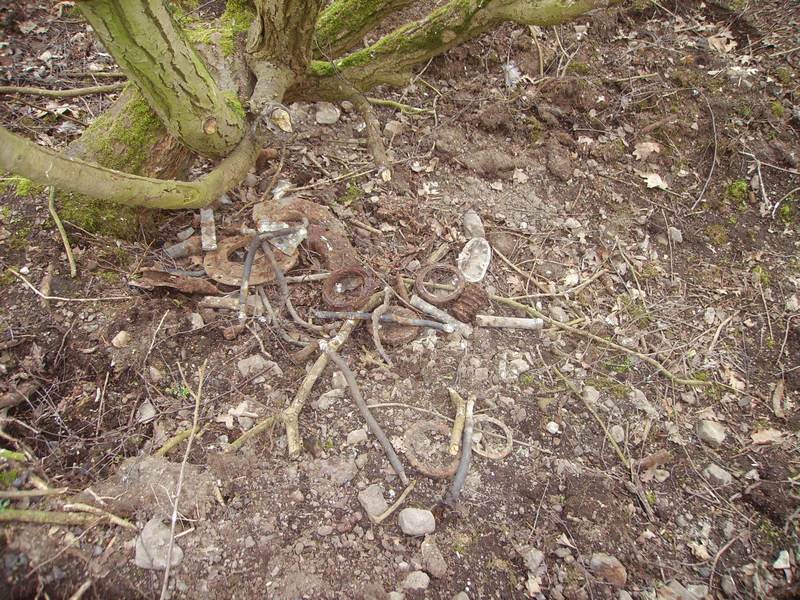
Numerous Aircraft Cylinder Head Rocker Valve Covers
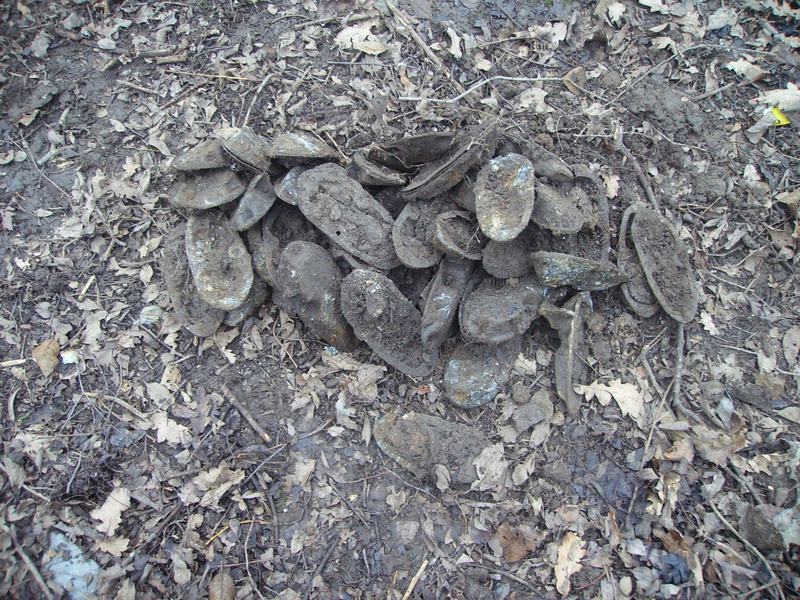
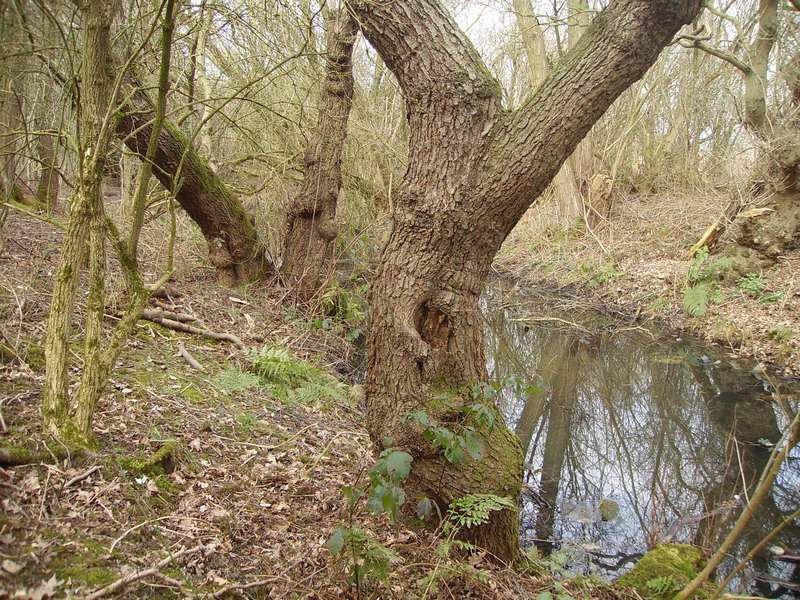
Drainage Ditch Teeing Into The Other Drainage Ditch (Above)
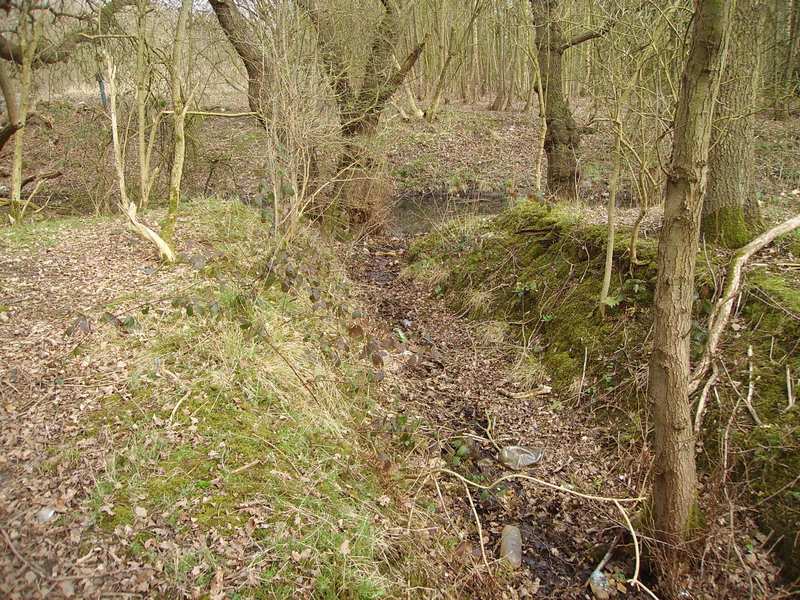
Drainage Ditch (Above)
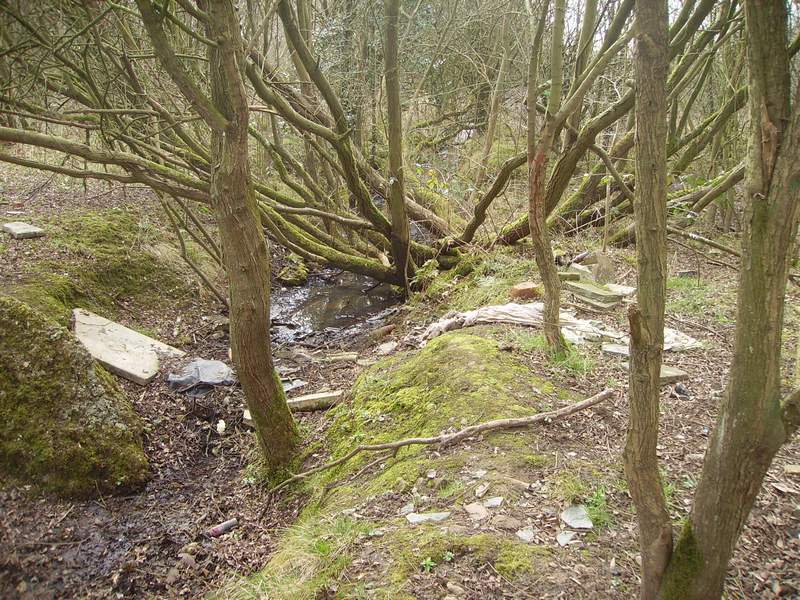
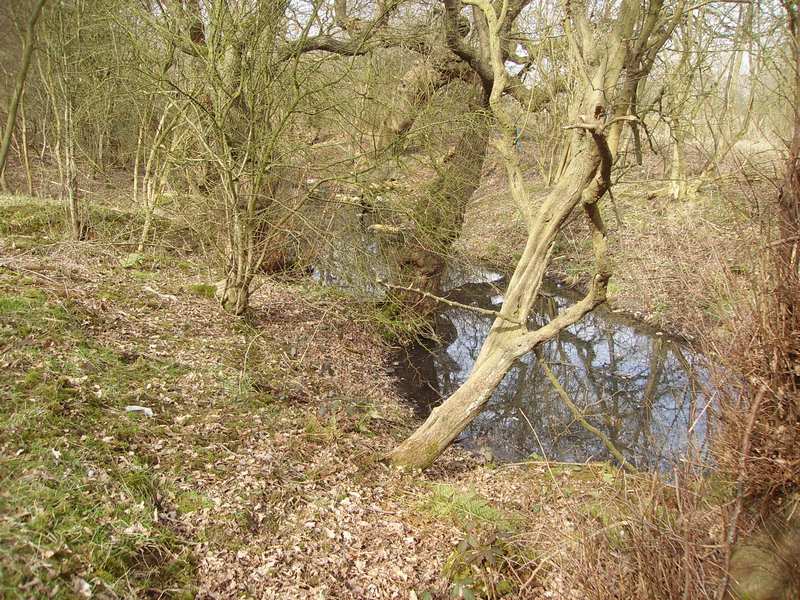
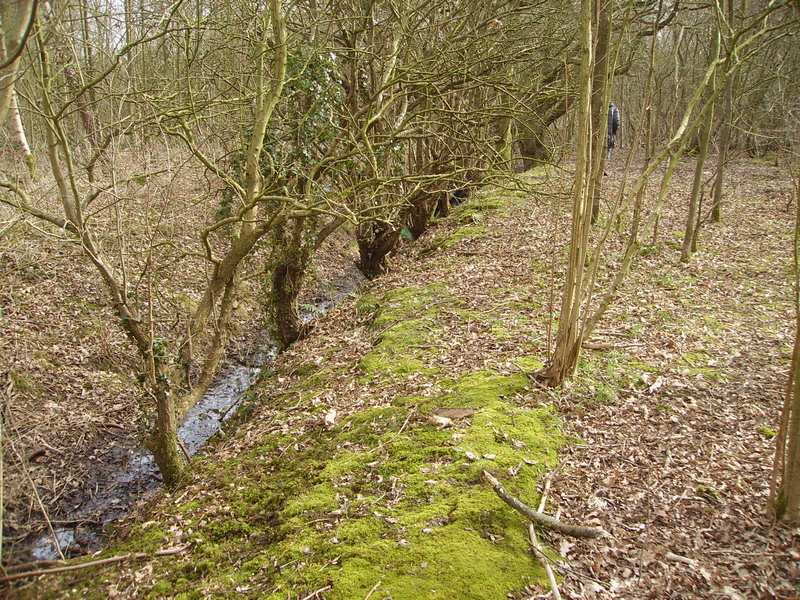
A Short Culvert Passing Under a Walkway
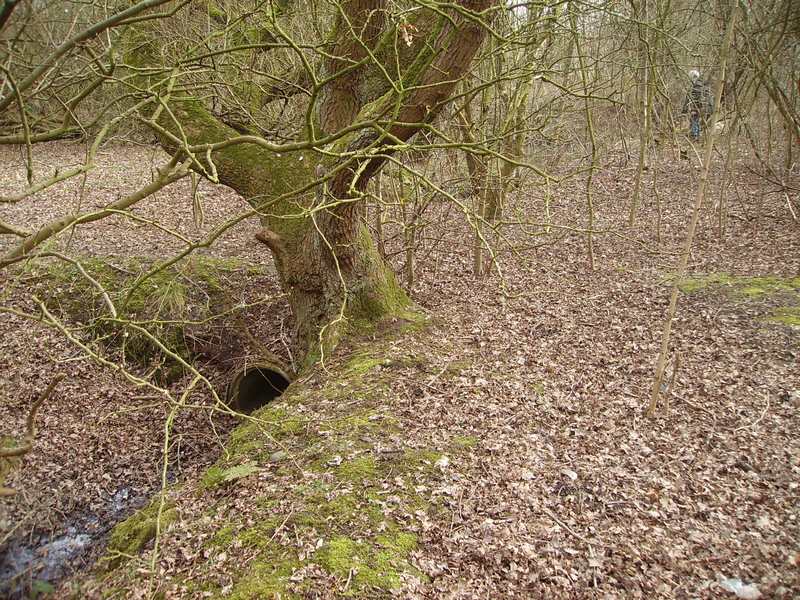
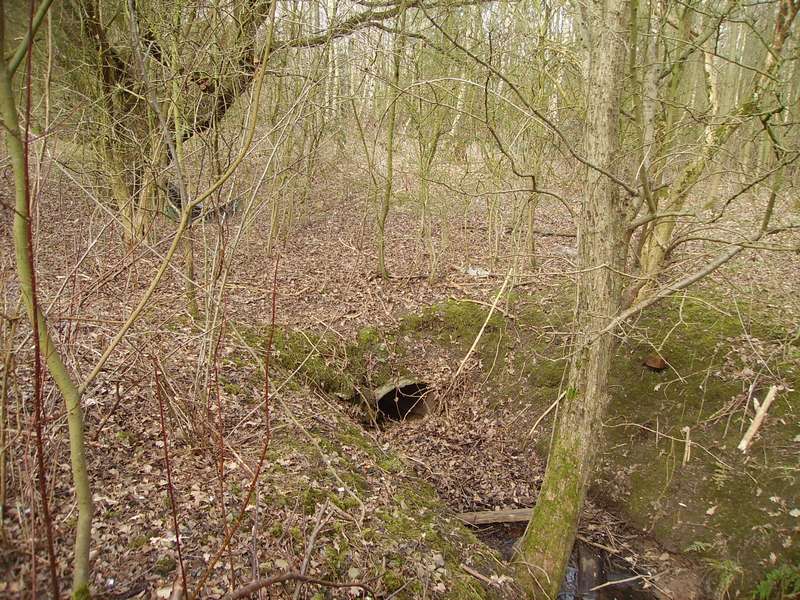
Pierced Steel Planking
The remains of pierced steel planking (below) is alongside the
drainage ditch between buildings 1 & 2 warehouse workshops.
(Pierced Steel Plank, or PSP Mat, was developed by the US Army Corp in anticipation of
our involvement in World War II. ... The PSP mat was designed with holes to reduce
the weight, improve aircraft traction and facilitate drainage)
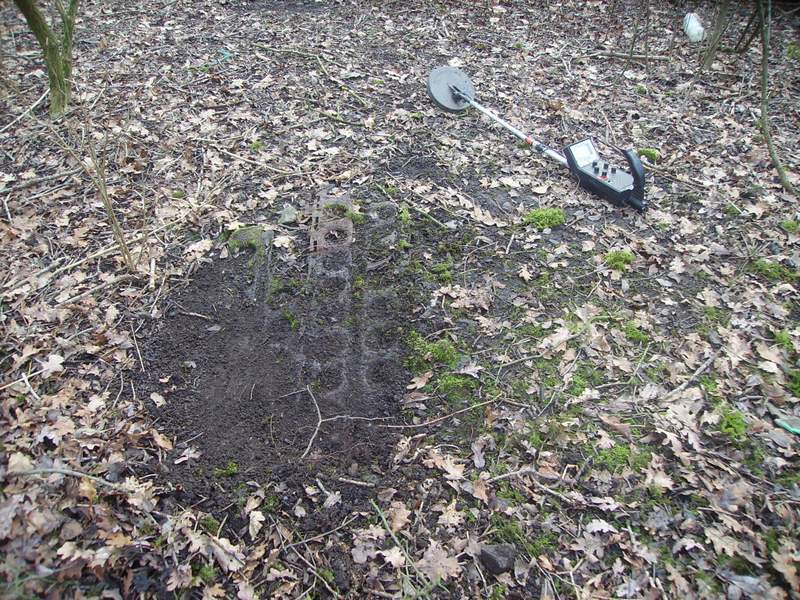
This is What Remains of the Inner Perimeter Fence
Close to Where Warehouse Workshop 2 Once Stood
It is Right Next to the Drainage Ditch
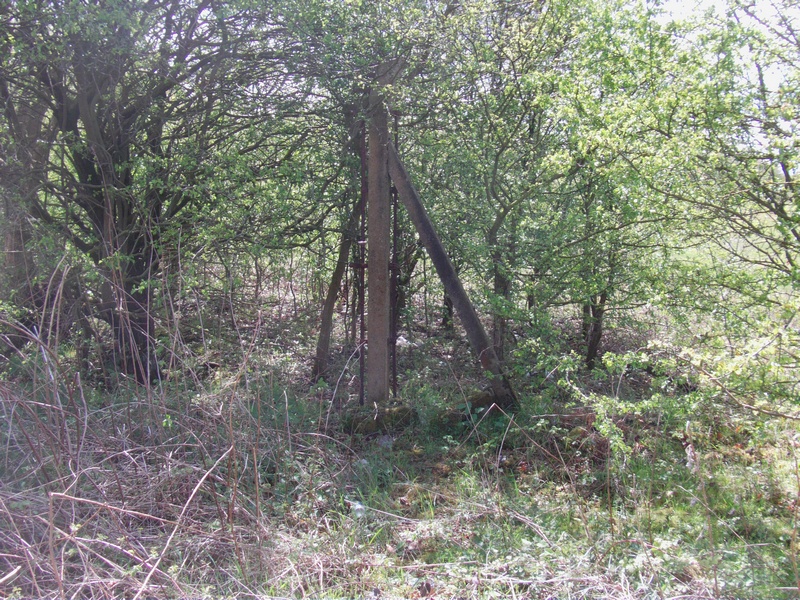
(Same as Above but Taken from a Different Angle)
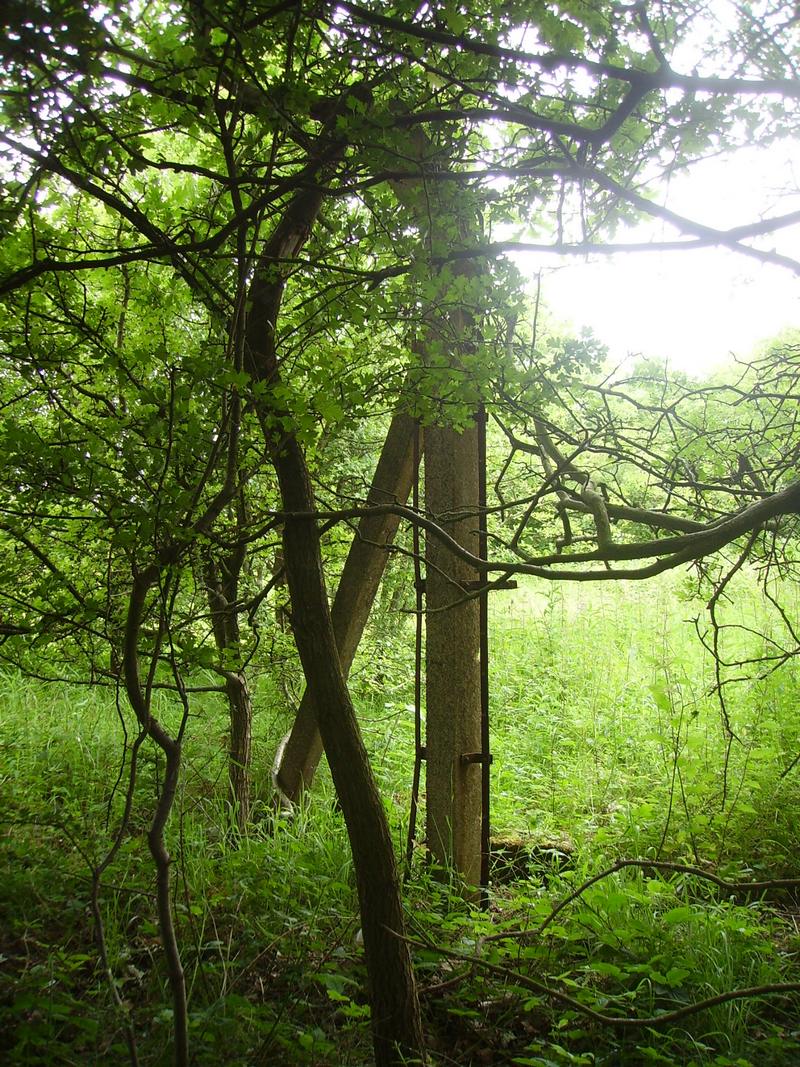
Long Culvert Next to Perimeter Fence Post (Above)
Passing Under a Former Roadway
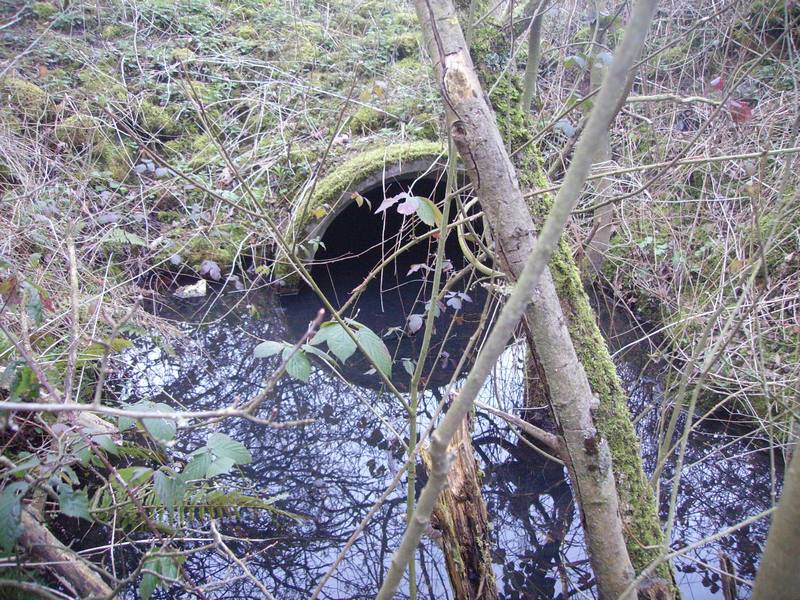
Man Hole Near The Culvert (Above)
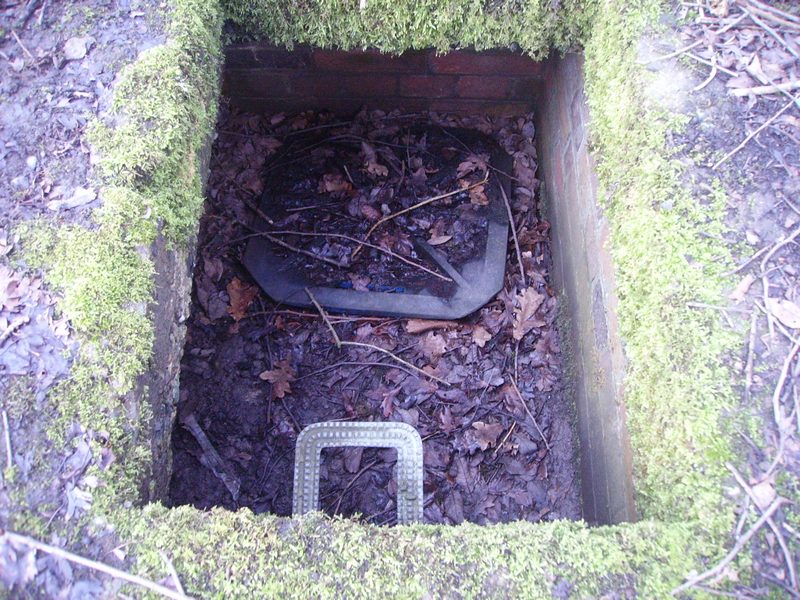
Aircraft Aluminium Embedded in The Drainage Ditch
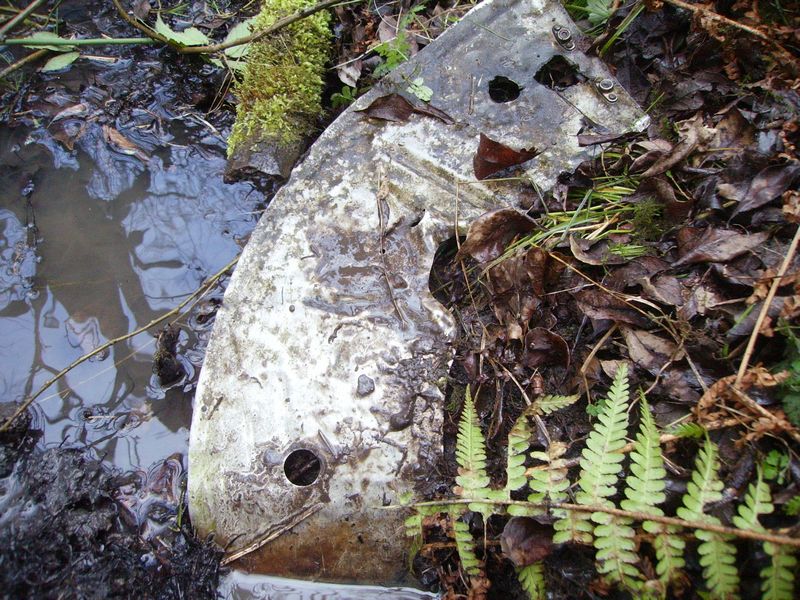
Reinforced Concrete Pedestrian Footbridge Located
Next To The Front of Demolished Warehouse Building 2
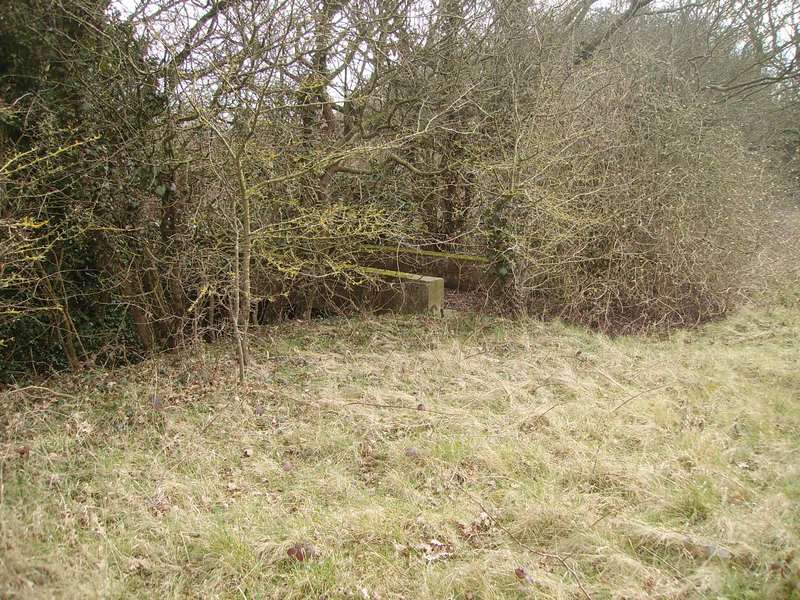
Closer View of the Footbridge
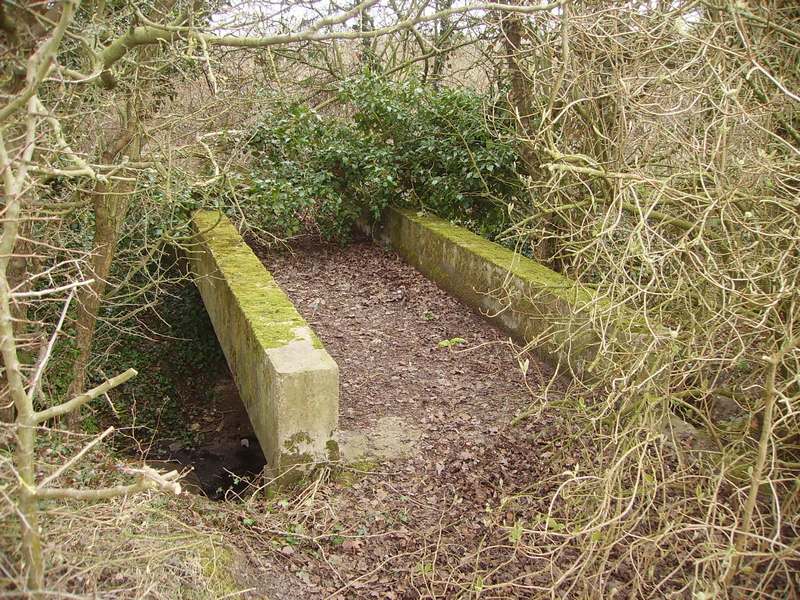
On the Footbridge
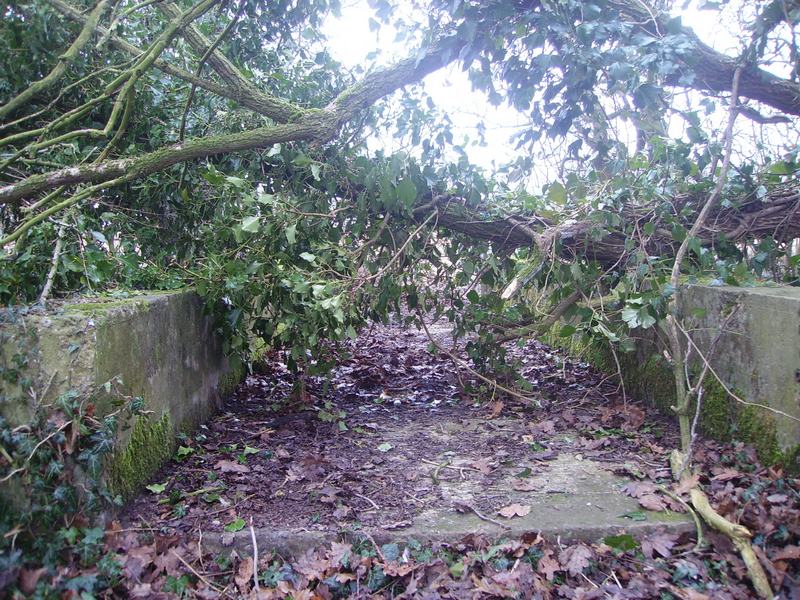
Under the Footbridge
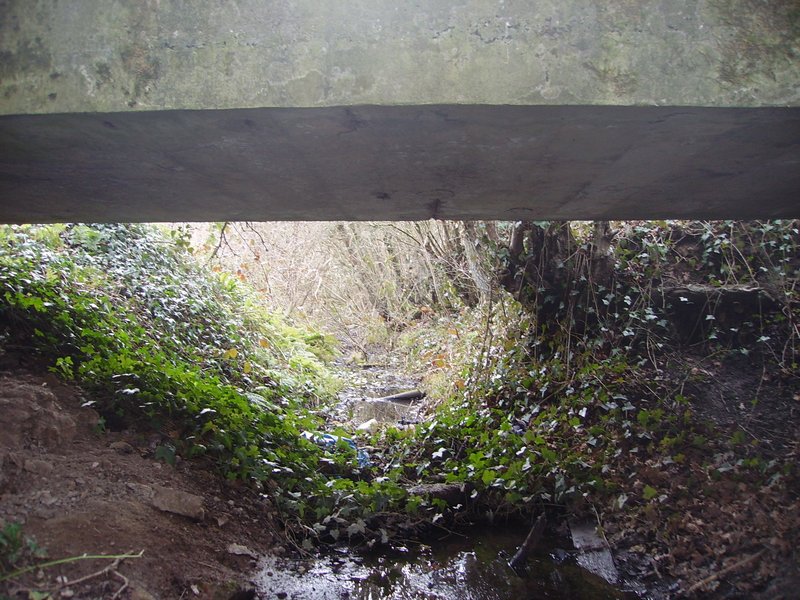
Here is Where the 2nd Drainage Ditch
intercepts the East/West Drainage Ditch
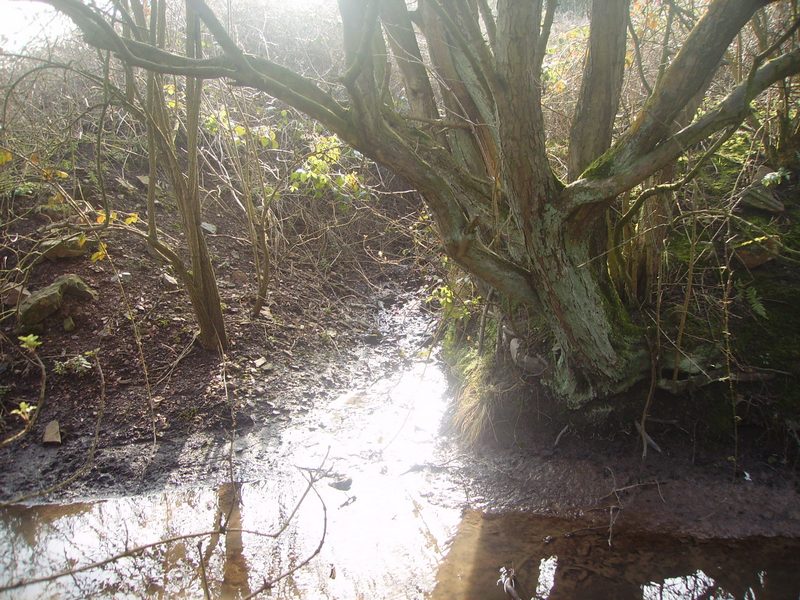
Aluminium Airframe Part Near the Photo
Above - No Factory or Part Numbers Visible.
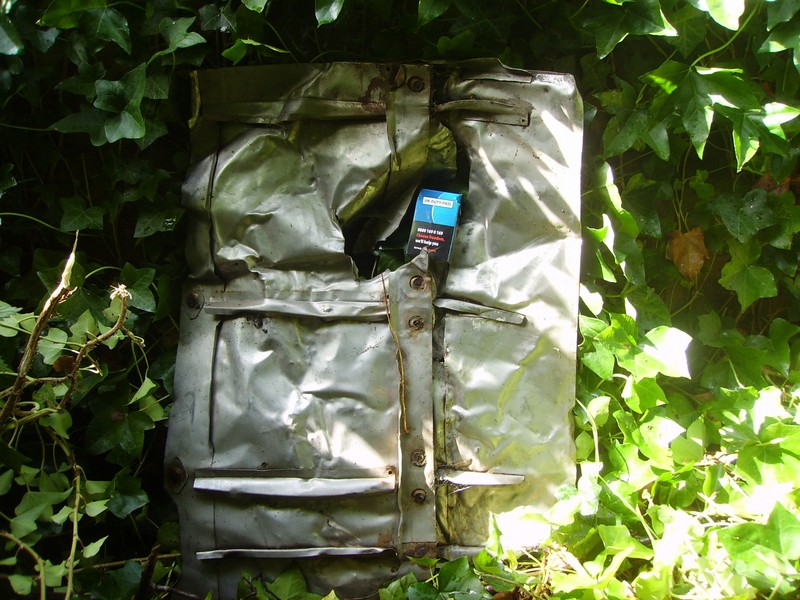
The Remains of the Foundations of Building 69.
Administration Base POL (Petroleum Oil Lubricant) Office
Type 'W' Width 15 feet x 47 feet Long Area = 705 Sq feet
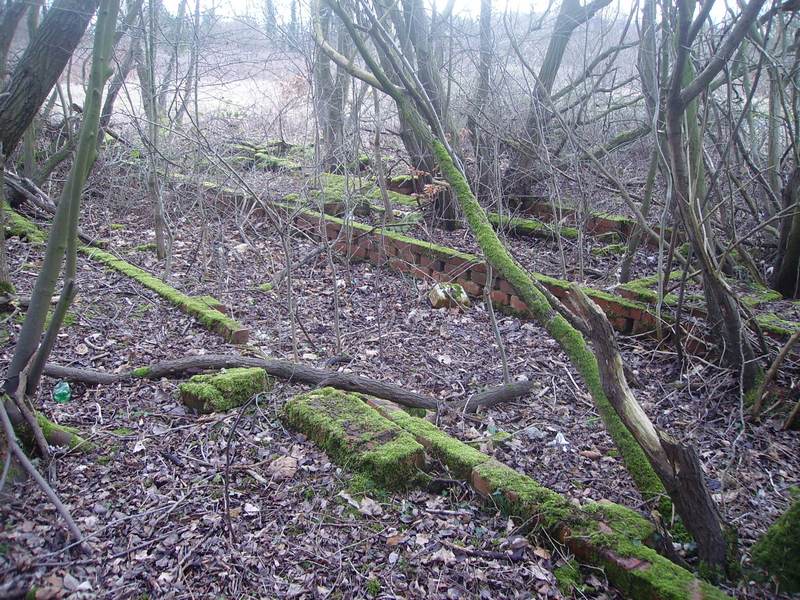
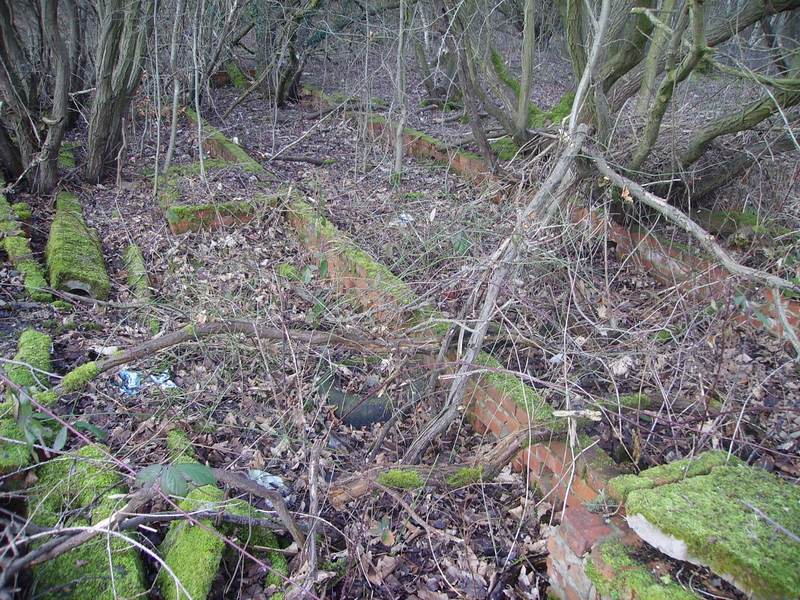
The Eastern Perimeter Fence in Mary Ann Wood Next
to Burtonwood Road and Close to Gate 13
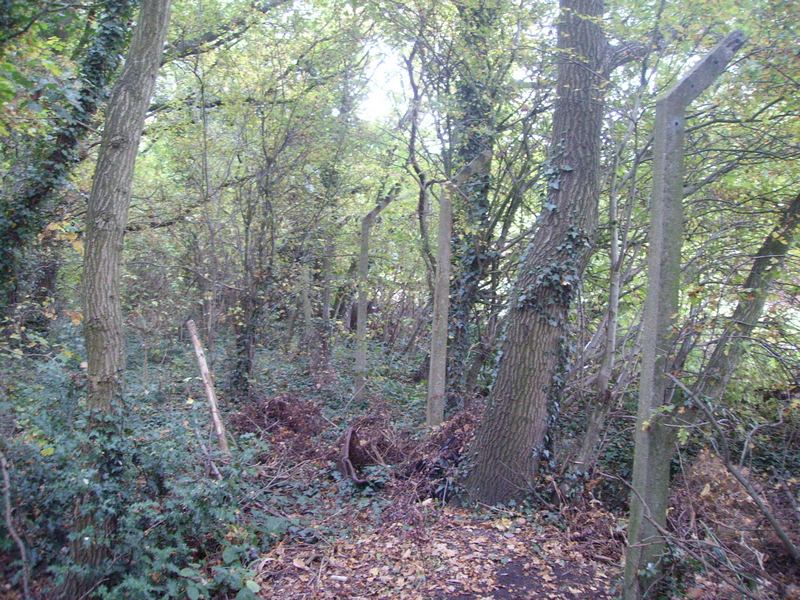
Mary Ann Wood Meadows
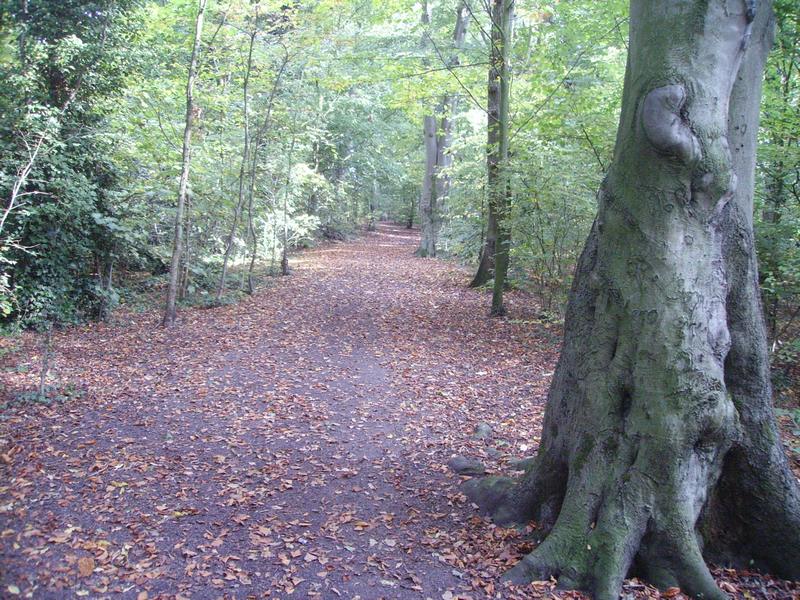
Corner Post of the Perimeter Fence in Mary Ann Wood
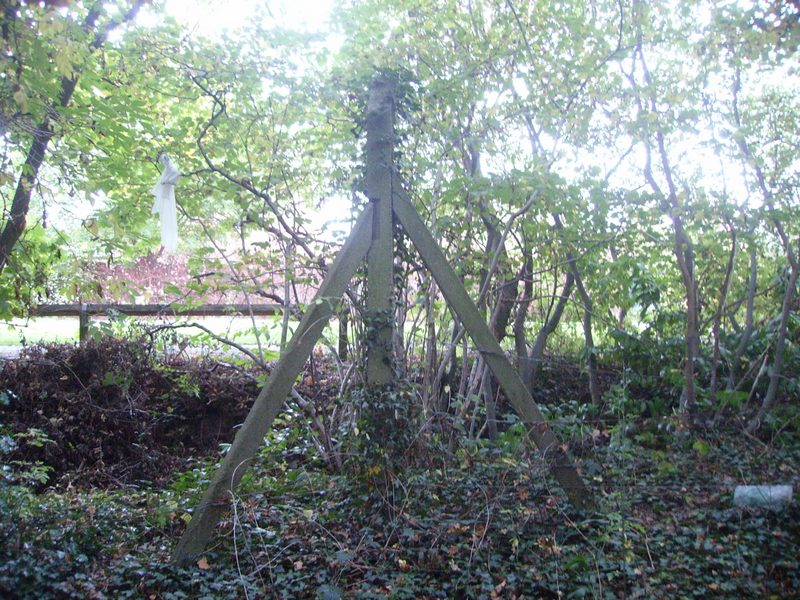
|







