|
Record Site Plan of 'E' Site
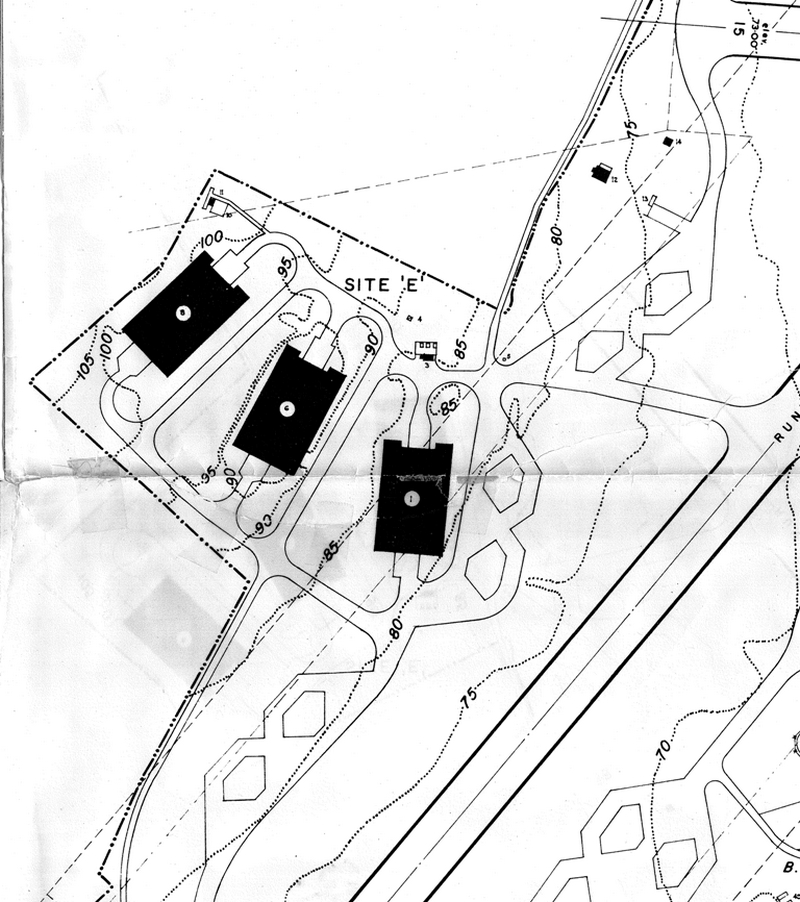
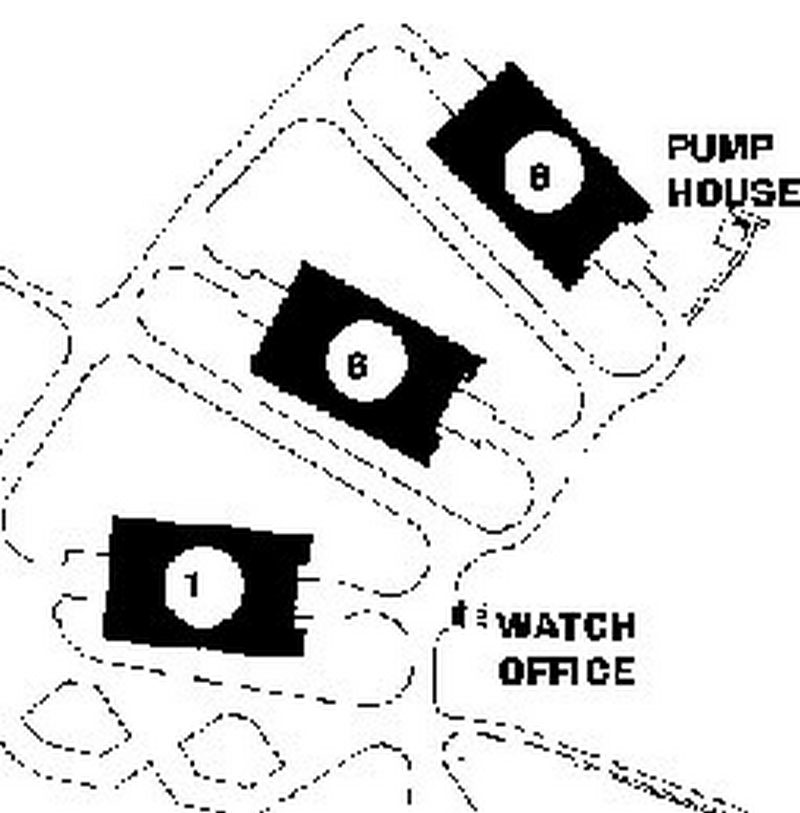
'E' Site
'E' site is sited on the North West corner of the airfield. The Air Ministry built 3 x 'L' Type hangars there in 1939 numbered, 1, 6 & 8 on the plan.
The 3 hangars were built to Air Ministry Drawing numbers 10755/39 & 5163 - 5/39.
The hangars were built by the Teeside Bridge and Engineering Company Ltd.
The hangar length was 300 feet and the span was 160 feet & the overall height was 38 feet 6 inches plus turf.
The basic design of the 'L' Type hangar is a steel frame structure which is then clad with steel sheeting and reinforced concrete covered in asphalt with a layer of earth and turf.
This created excellent camouflage when viewed from above.
The inside structure consists of a series of triangular section fabricated steel ribs carrying profiled sheet steel as form work to the poured concrete roof.
A series of continuous longitudinal steel rails suspended from the ribs.
4 doors are fitted at each end of the hangar and were hand cranked operated running on steel rails.
When fully opened they give a clear span of 53 feet 9 inches and 26 feet 3 inches in height.
An air vent was fitted to both ends of the hangar above the doors.
2 shallow annexes were built at each end of the door openings at one end only and were built of brick with a reinforced concrete slab roofs.
The left hand side annex housed the boiler room with a square chimney stack rising just above parapet height and the right annex was a crew room and office.
Access was gained into the annexes from within the hangar by small doors 7 feet high.
3 other 'L' type hangars were sited across the airfield on 'G' site.
This type of hangar is a common sight on other storage and maintenance airfields throughout the UK.
'E' site was demolished in 2008.
The site is now an industrial site and a new road has been constructed leading to site 'A' and 'E' site leading from Burtonwood Road and is called Lockheed Road (named after the P38 Lockheed Lightning)
P-61 Black Widow Next to 1 of the Hangars on 'E' site During WW2.
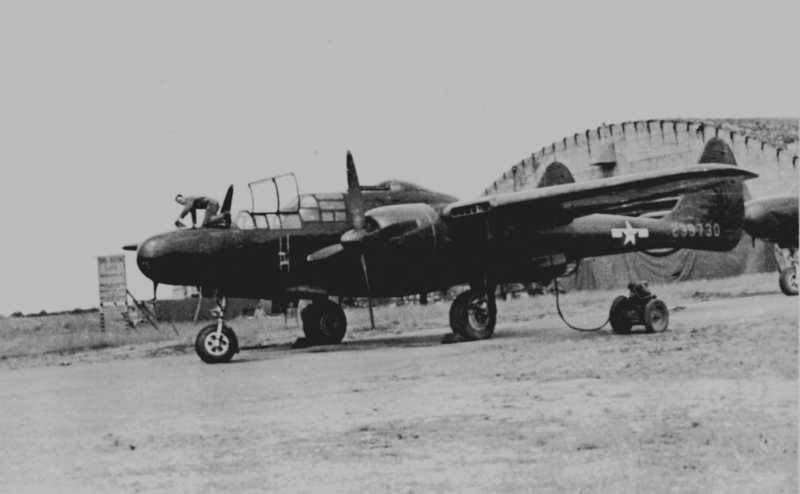
A-20's Being Salvaged Between Hangars 1 & 6 ('L' Type Hangars) August 1945.
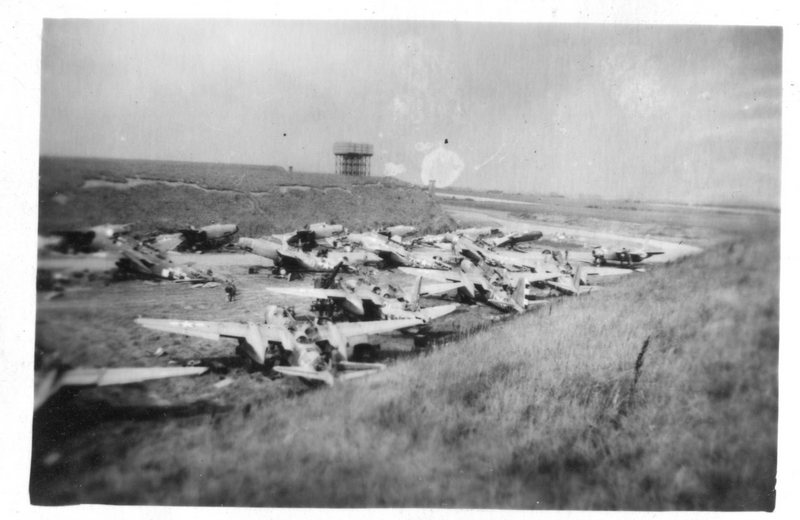
Obstruction light on the roof of the hangar missing
its lamps and red glass globe. The metal work on the hangar
edge supported the camouflage netting over the hangar doors.
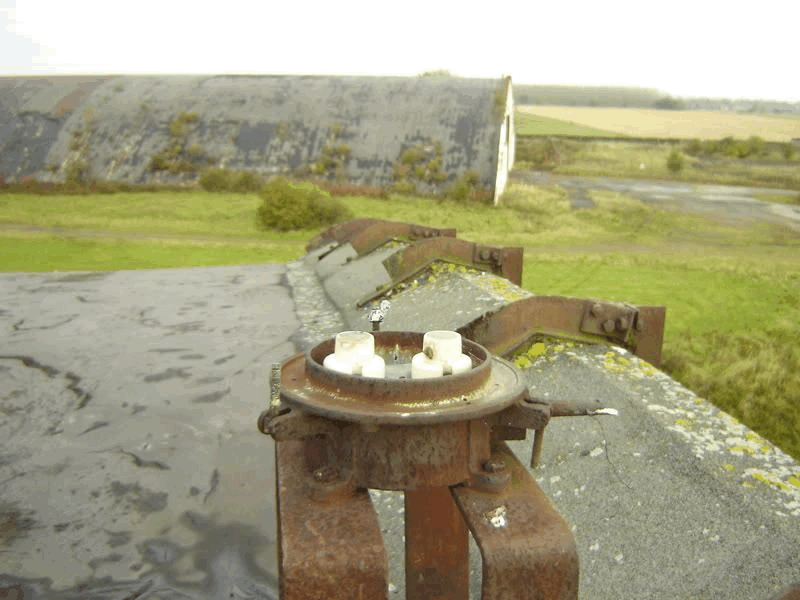
Bottom of the high-level water tower to the left.
Hangar 8 in the background.
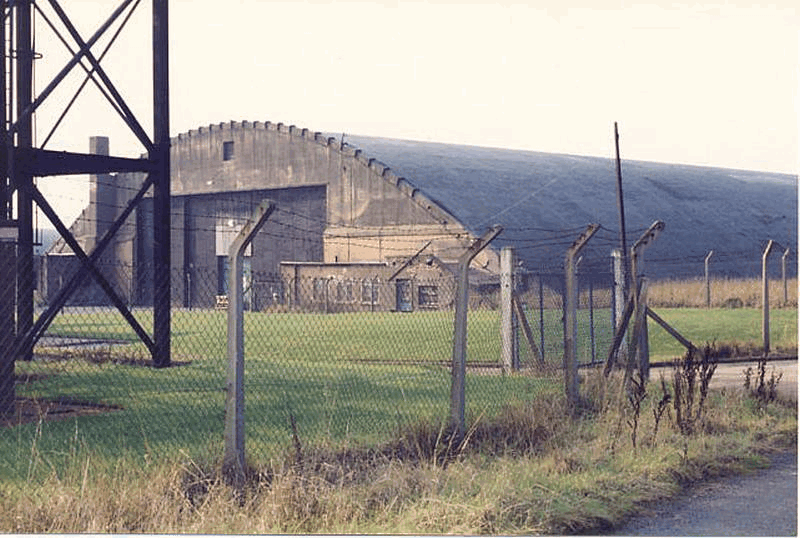
In the foreground is a pole mounted air raid siren with its
electrical control cabinet at ground level.
In the background Hangar 8 on the left and Hangar 6 on the right.
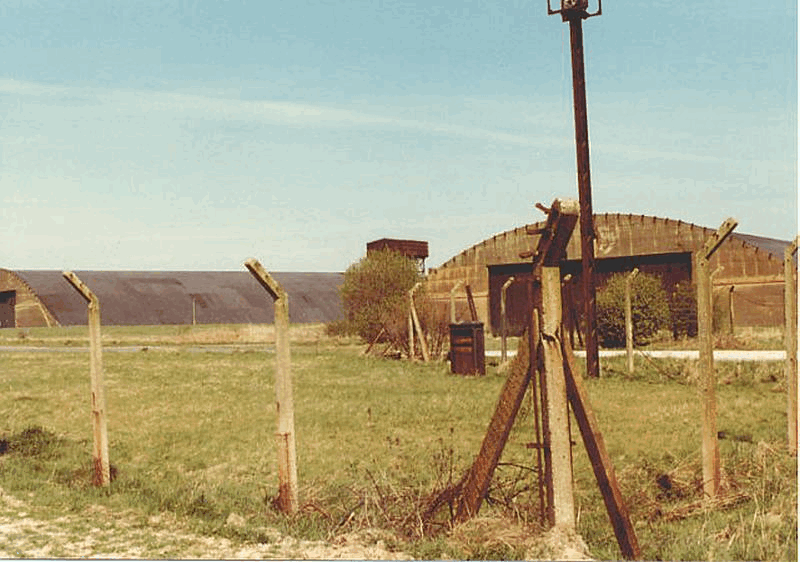
Boiler house chimney on one of the 'L' type hangars.
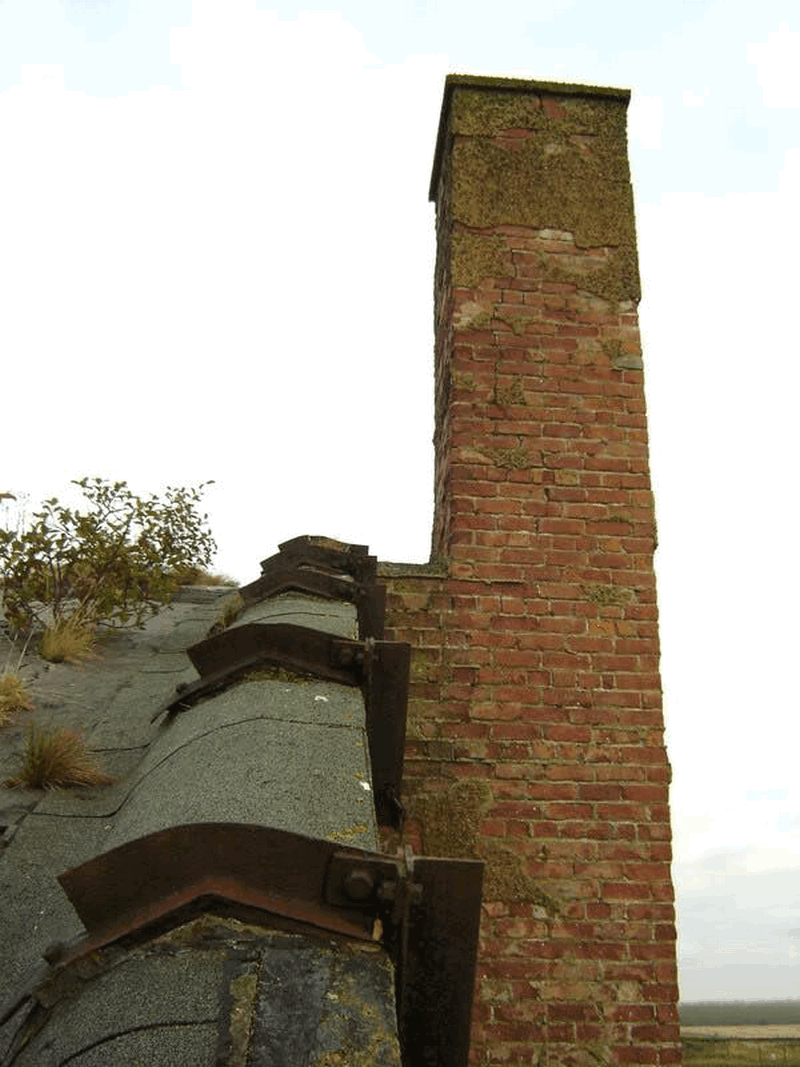
Crew room in the foreground and boiler house in the background.
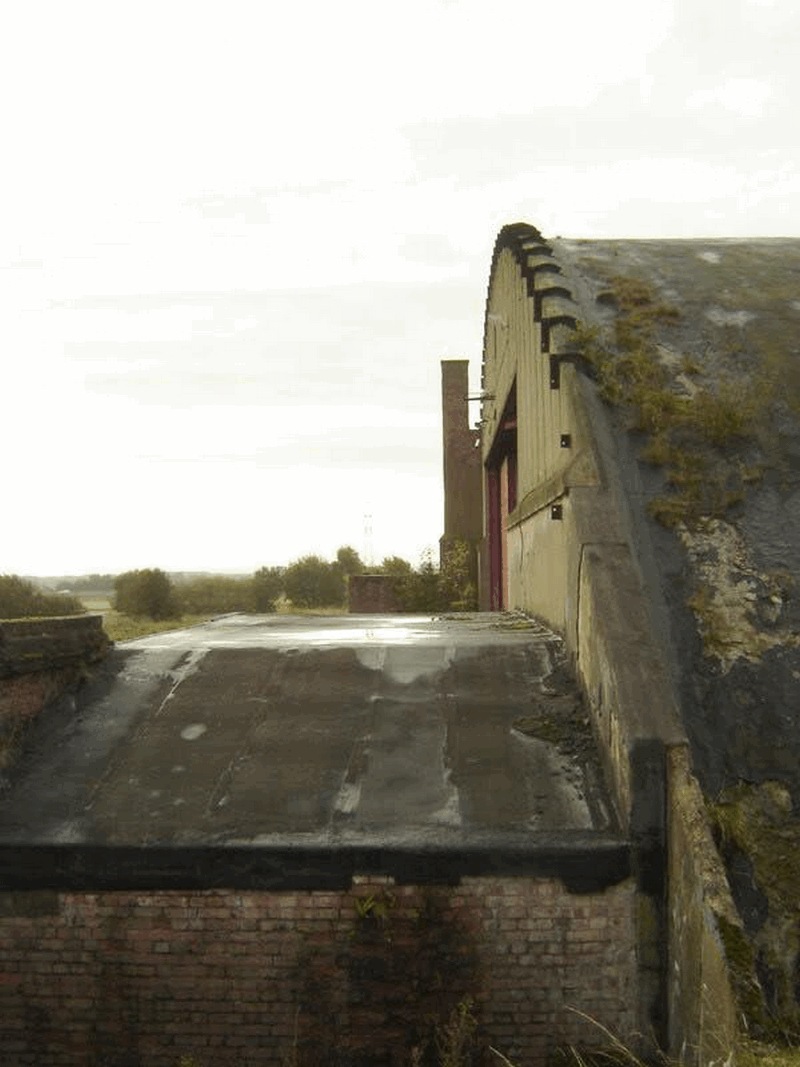
Flight line 'L' type hangars on e-site in the background.
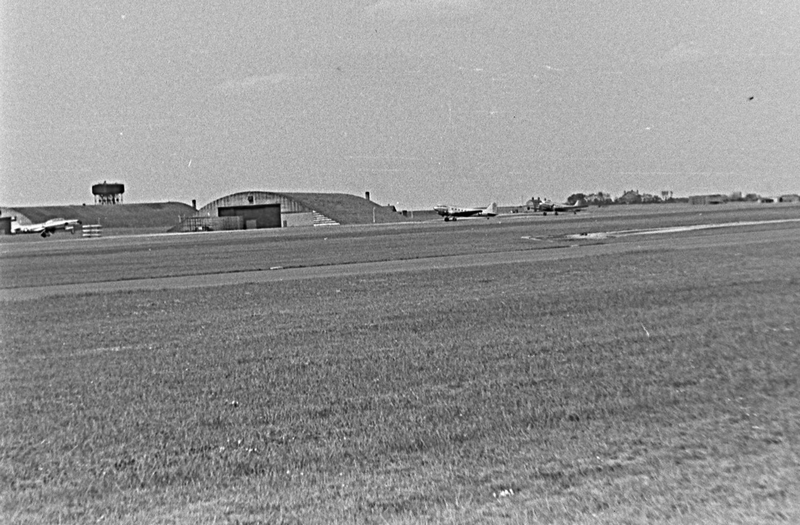
Flight Line 'E'-site in the background.
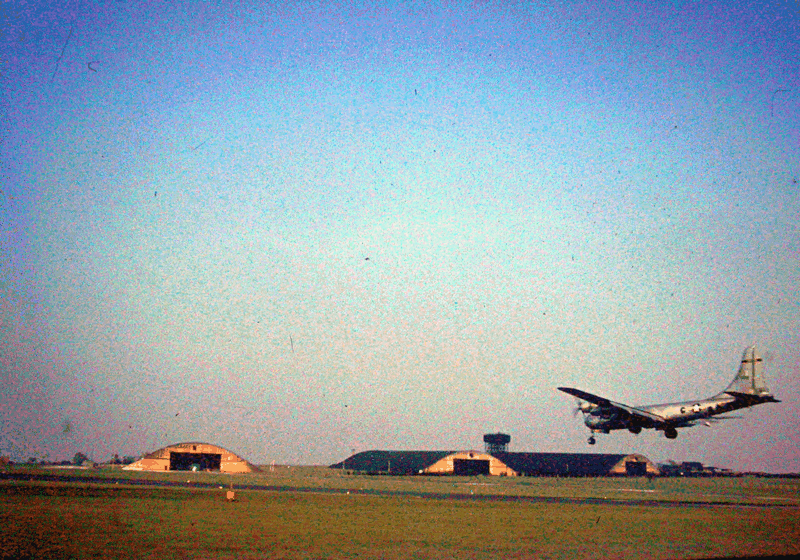
P51 Mustangs being scrapped during 1945 in front of hangar 1.
The middle mustang is from the 4th fighter group based at Debden.
The far end mustang is of the 353rd fighter group based at Raydon.
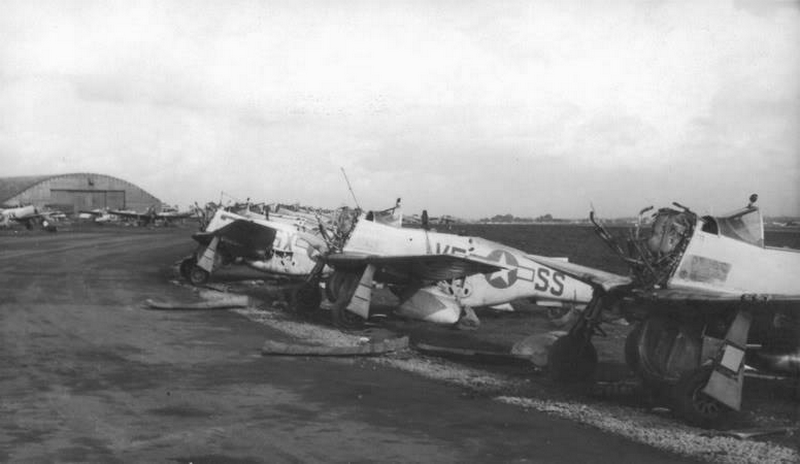
P51 Mustangs being scrapped during 1945.
Most have come from the 353rd fighter group.
In the background are hangars 8 on the left and 6 to the right.
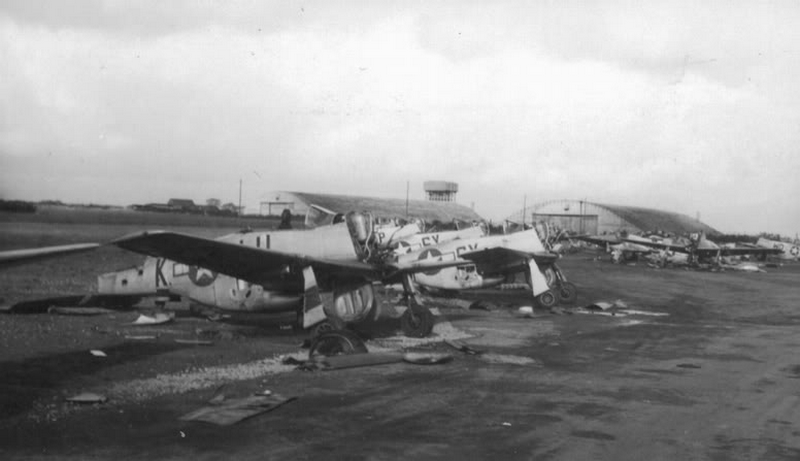
E-Site at Burtonwood was constructed towards the beginning of WW2, The Air Ministry constructed 3 L-type hangars at E-Site built to drawing numbers 10755/39 and 5163-5/39
The Hangars were erected by the Teeside and Engineering Company Ltd.
The L- Type Hangars 8, 6, and 1, were numbered 40, 41, and 42 during the USAAF Occupation during WW2.
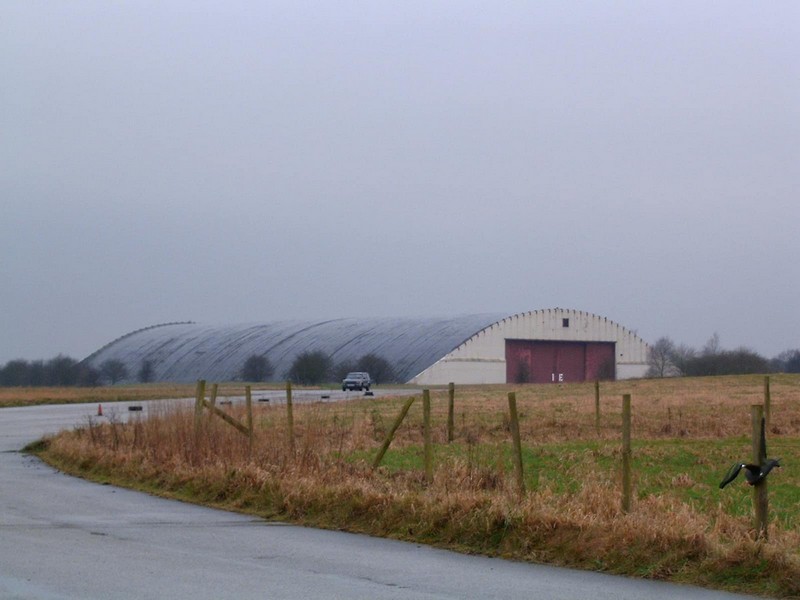
L - Type Hangar 1, long- distance shot
4 doors are fitted at each end of the Hangar and were hand-cranked operated running on steel rails
When fully opened, they had a clear span of 53 feet 9 inches and a height of 26 feet 3 inches.
The e-site was Demolished in November 2008.
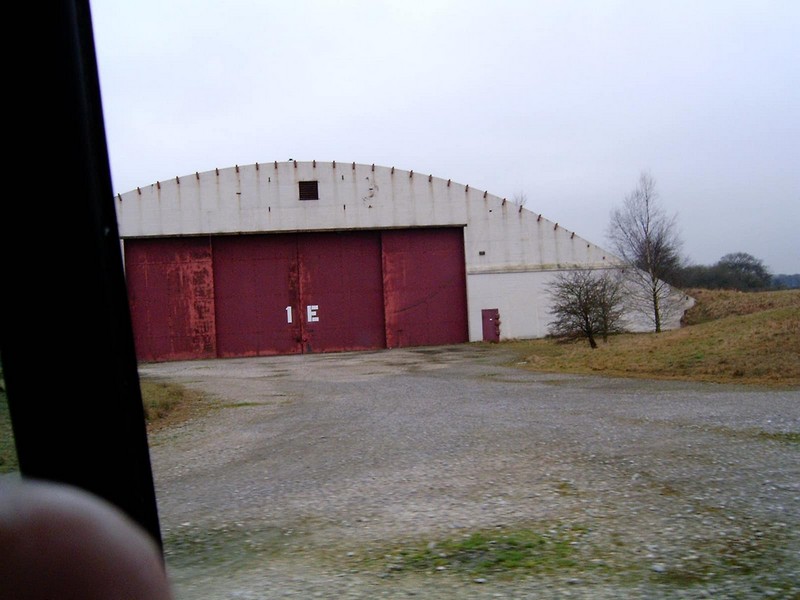
L-Type Hangar 1, close-up shot
This hangar type is a common sight at other storage and maintenance unit airfields throughout the UK.
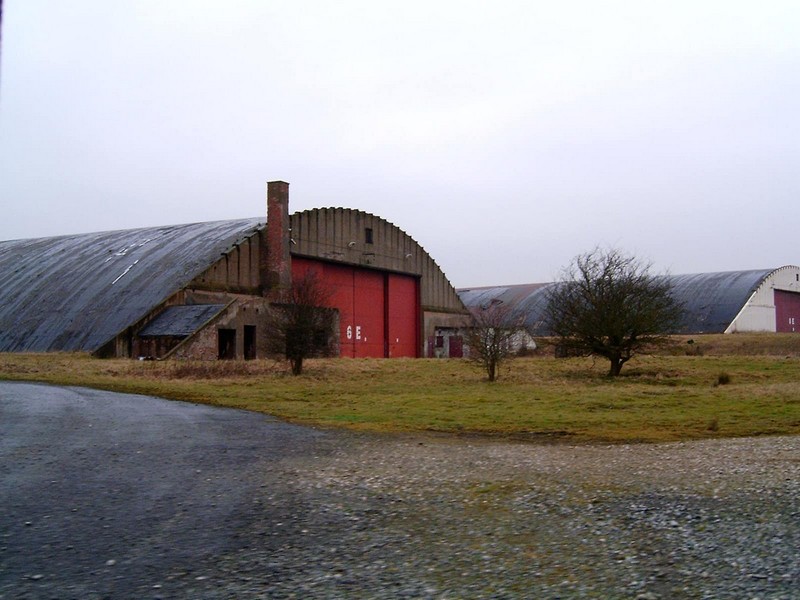
L- Type Hangar 6
3 other L-Type Hangars were sited across the airfield at G-Site.
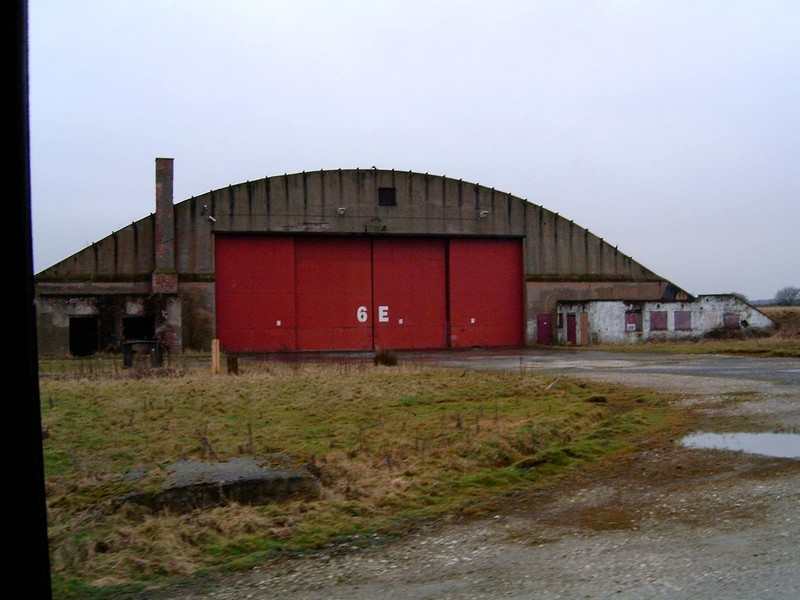
L-Type Hangar 6.
2 shallow annexes were built at each end of the door openings at one end only and were built of brick with a reinforced concrete slab roofs, the left-hand side annex housed the boiler room with a square chimney stack rising just above parapet height, and the right-side annexes were a crew room and office
Access was gained into the annexes from within the hangar by small doors 7 feet high.
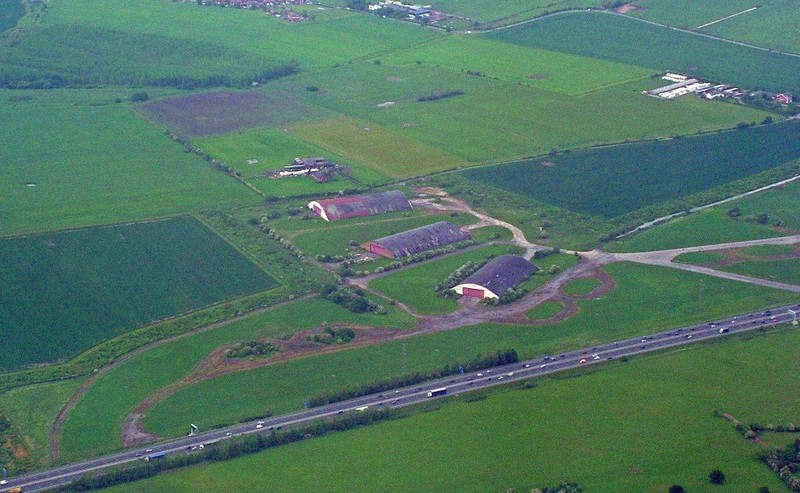
From the top of the photo are L-Type Hangars 8, 6, and 1, the picture is taken from an Easy Jet Aircraft
The M62 Motorway is running left to right at the bottom of the picture, the photo taken on 15 May 2006 looking North
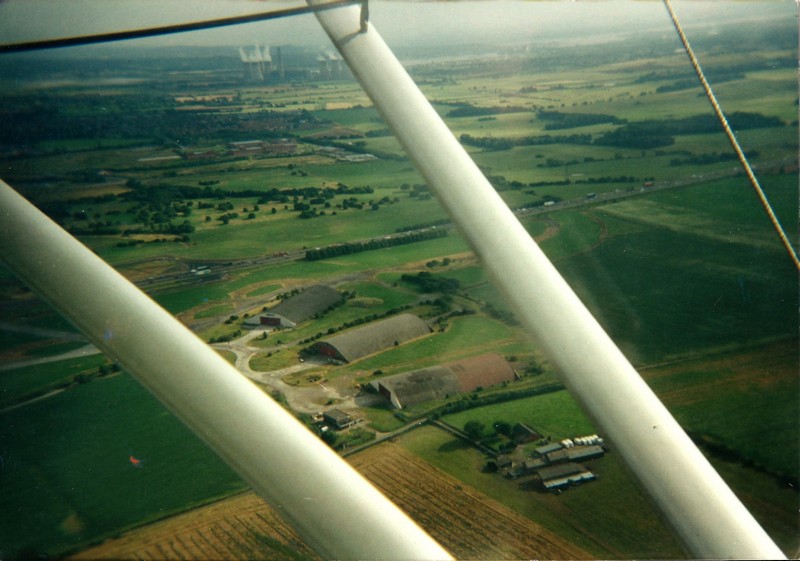
The 3 L-type hangars, from above, The M62 Motorway runs across the middle of the photo, Looking South/Southwest in 2002.
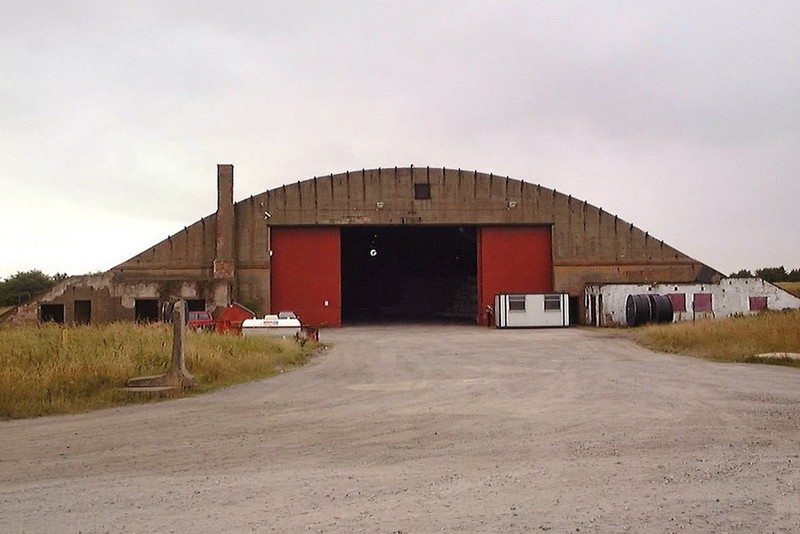
Close-up of L-Type Hangar 6, during WW2 all 3 Hangars had a layer of earth and turf on the roofs this created excellent camouflage when
viewed from above.
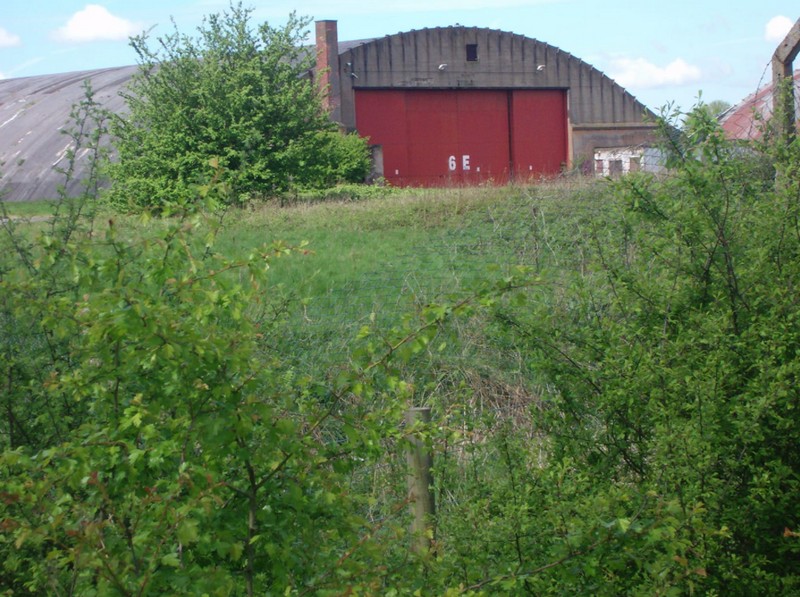
L-Type hangar 6, the Hangars length was 300 feet the span was 160 feet, and the overall height was 38 feet 6 inches
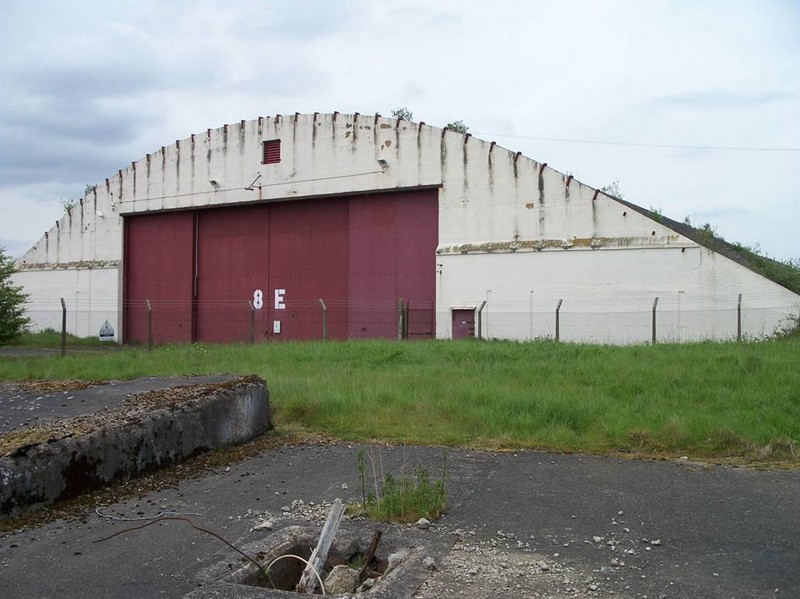
L-Type Hangar 8, in the foreground, is the base of the Braithwaite water Tower, pump house, and Borehole.
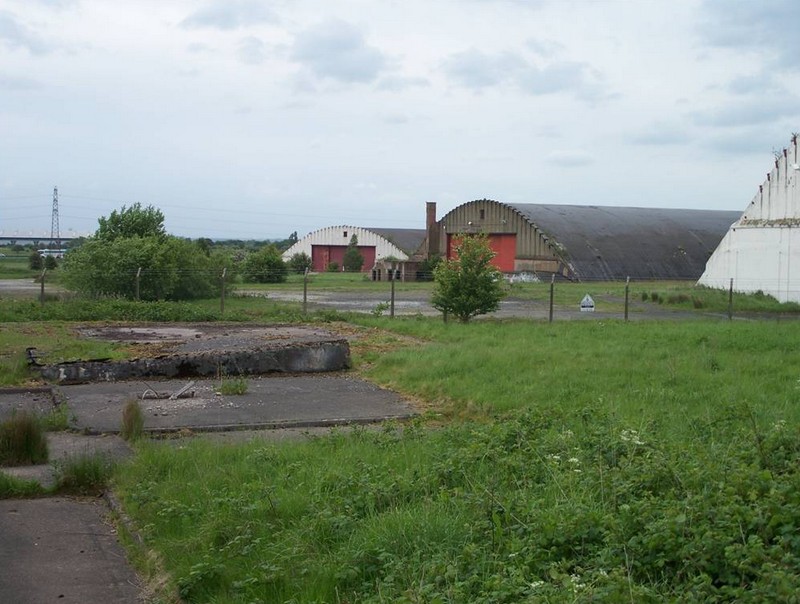
All 3 L-Type Hangars together, from the bottom are Hangars 1, 6, and 8, in the foreground are the remains of the Braithwaite Water Tower, pump house, and the borehole.
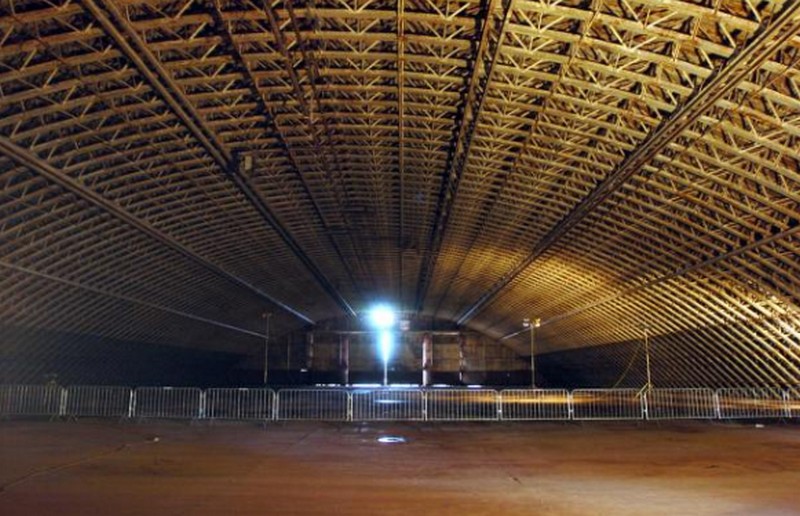
The Basic design of the L-type hangar is a steel frame structure consisting of a series of triangular sections of fabricated steel ribs and a series of continuous longitudinal steel rails suspended from the ribs carrying profiled sheet steel as formwork for the poured concrete roof.
Hangar 8E - Note: The crew room and boiler house has been removed.
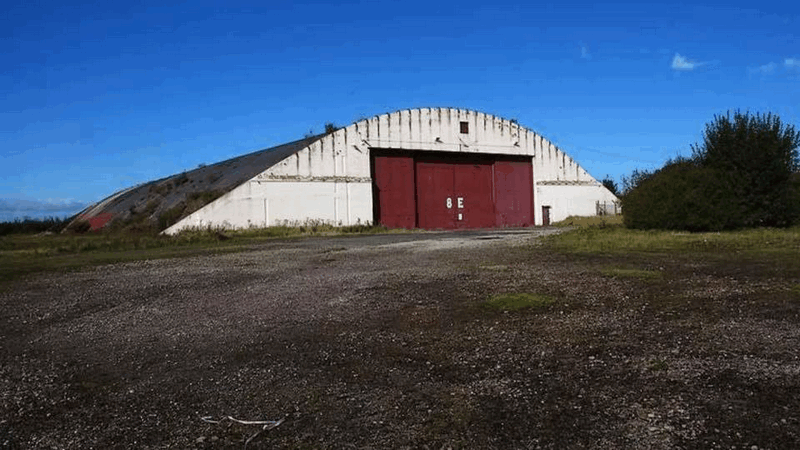
Hangar 6E on the left & 8E Hangar on the Right.
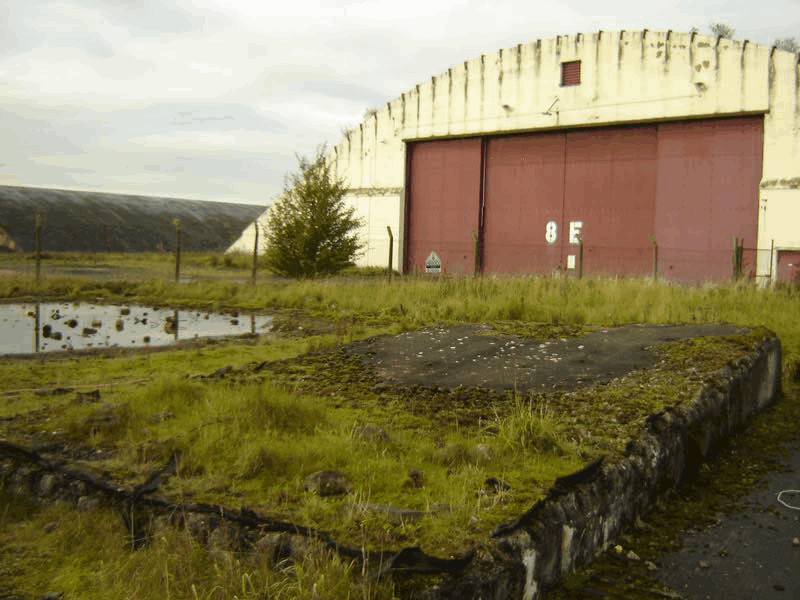
2 'L' Type Hangars on 'E' Site. Number 6 is in the
Foreground & Number 8 is in the Background.
Notice on Hangar 6, the Hangar Annex on the Left is the
Boiler House & the 1 on the Right is the Crew Room & Stores.
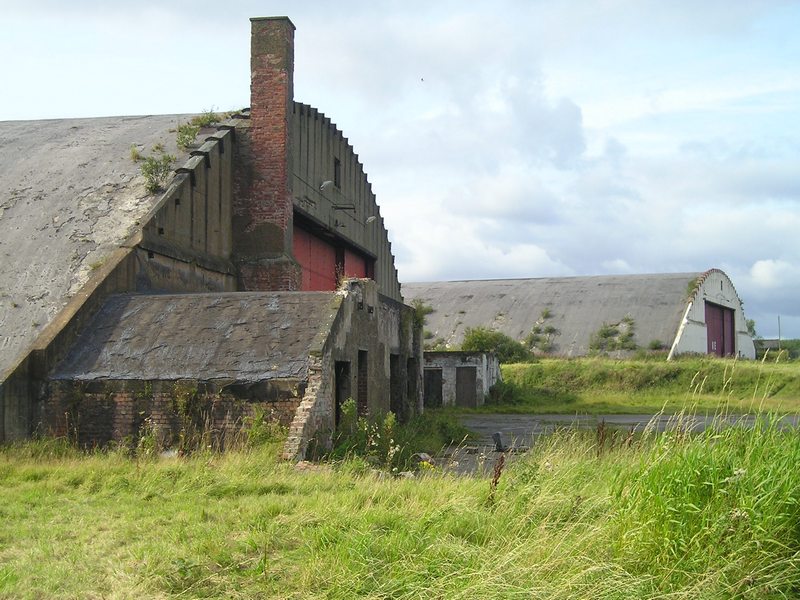
Hangars Numbers 6 & 8 on 'E' Site.
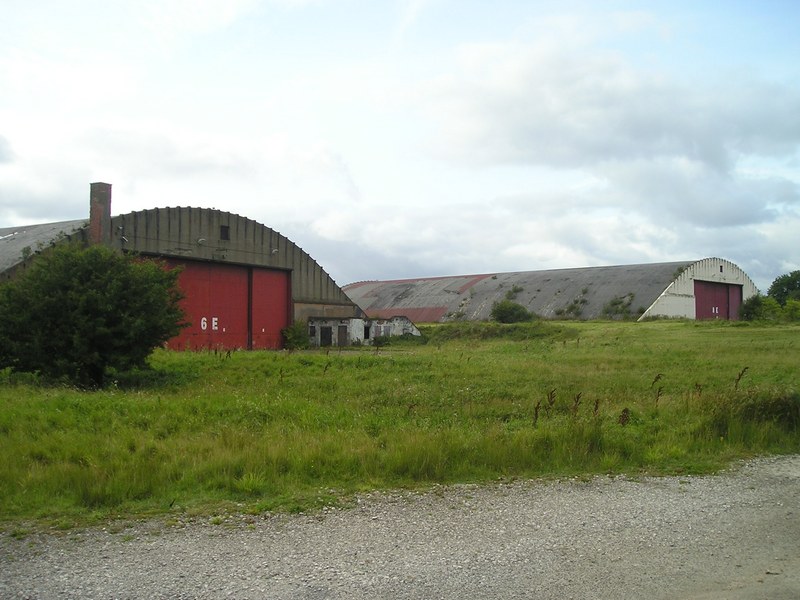
This Photo Shows all 3 of the 'L' Type Hangars Number 1, 6 & 8 From Left to Right.
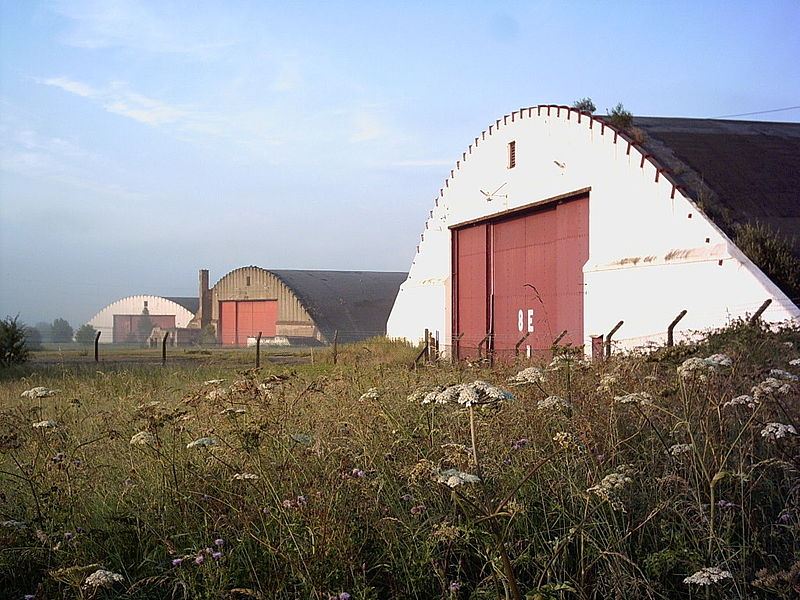
Inside the Stanton Square Type air raid shelter August 1987.
This type of shelter is usually built in an arch shape and the square shape is unique to Burtonwood. The same type was built on Technical site and there may well have been others on the airfield.
The only other example to be seen on a WW2 airfiled is at Kingscliffe airfield in Northamptonshire. They were manufactured by the Stanton iron works at Ikeston and were built of pre cast concrete segements.
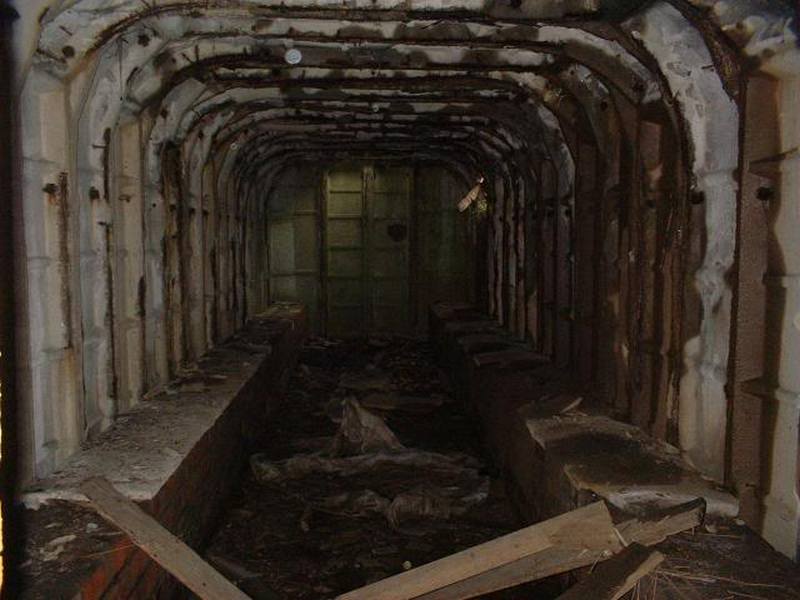
Inside one of the 'L' Type Hangars Showing the Roof Structure.
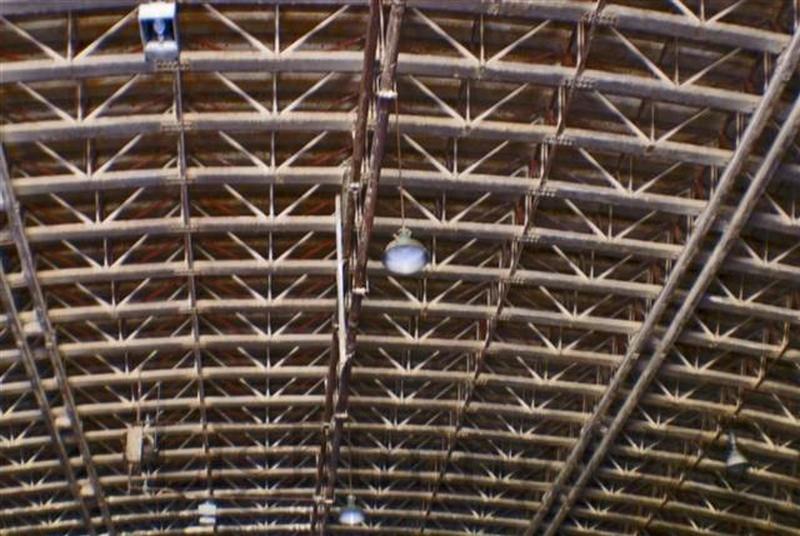
High Level Water Storage Tank
Note: You can just see Hangar 8 in the background in the photo below.
The pump house (also below) is a later addiction of the original WW2 building
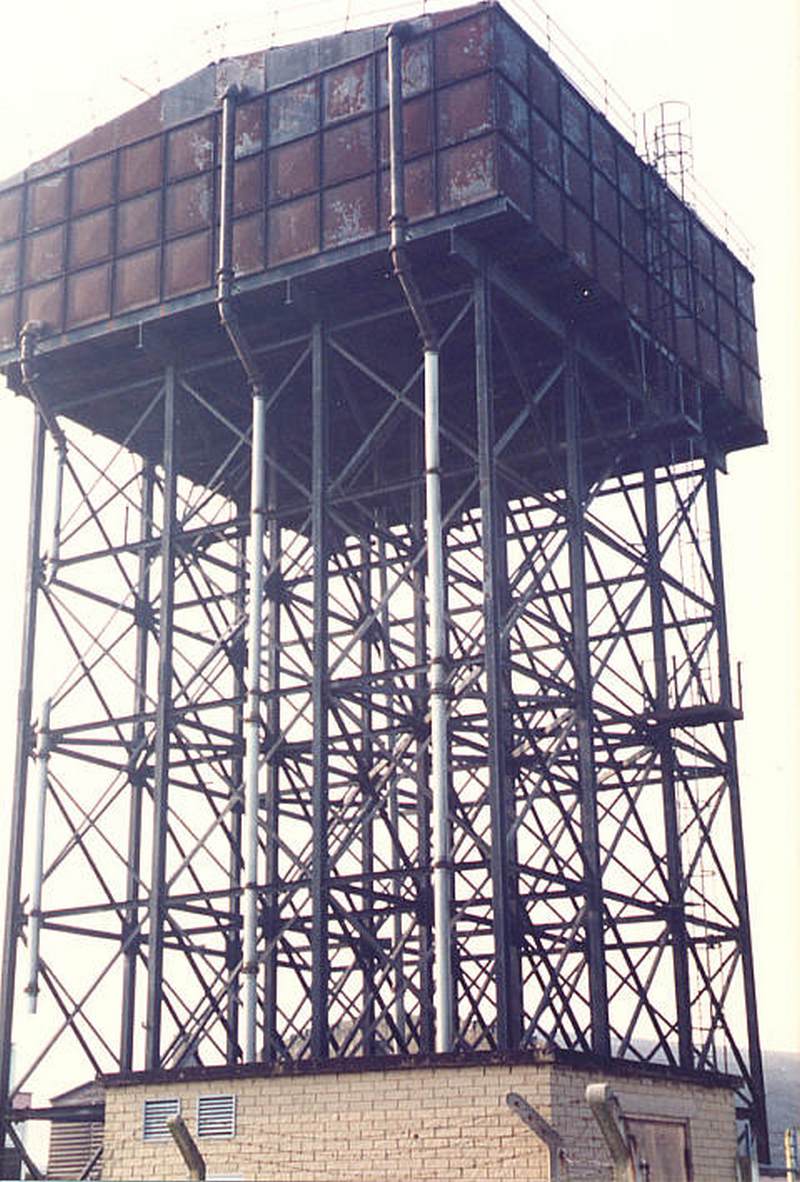
'E' Site 'Now' (2016) Note: The M62 Motorway Running
East/West is Built over the Main Runway (Number 09/27)
The high-level Water storage tank at E- Site Burtonwood was Manufactured by Braithwaite Engineering, the Company was Originally founded in1884 and had been the forerunner in the production of sectional steel water tanks since 1901.
The water storage tank at Burtonwood was manufactured with 4-foot square steel panels bolted together by using lots of bolts. The construction of this tank is of 10x3 panels on all 4 sides of the tank.
By using the Braithwaites official tank capacity charts guide and a volume calculator the maximum capacity of this tank at Burtonwood is 119, 595 Imperial Gallons.
The tank was supported on a 60 feet high steel tower with a red obstruction light on the top of the tank.
The pump house at ground level supplied the tank with water via a tank float valve and the water is then distributed from the tank by gravity supply feed around the Airfield.
Air Ministry plan to Drawing Number
3426/42 showing a Braithwaite tank
.jpg)
Air Ministry plan to Drawing Number 3426/42 shows a Braithwaite tank of a 9x3 panel design with a capacity of 80,000 Imperial Gallons but this plan is also of the same type of
construction and design as the Burtonwood water tank.
Braithwaites Official Tank Capacity Guide,
you can create any size tank required by
using these 4-foot square steel panels.
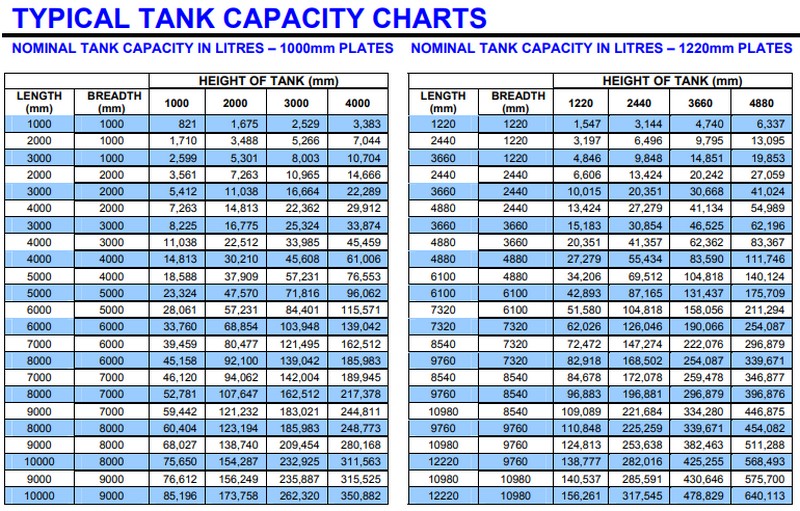
Braithwaite high-level water tank.
Hangar can beseen in the background.
Photo Credit Stephen Clarke.

The main gate at E- Site at the road junction of Gorsey
Lane and Limekiln Lane and was recently replaced
by a new road called Lockheed Road.
Photo Credit Stephen Clarke.
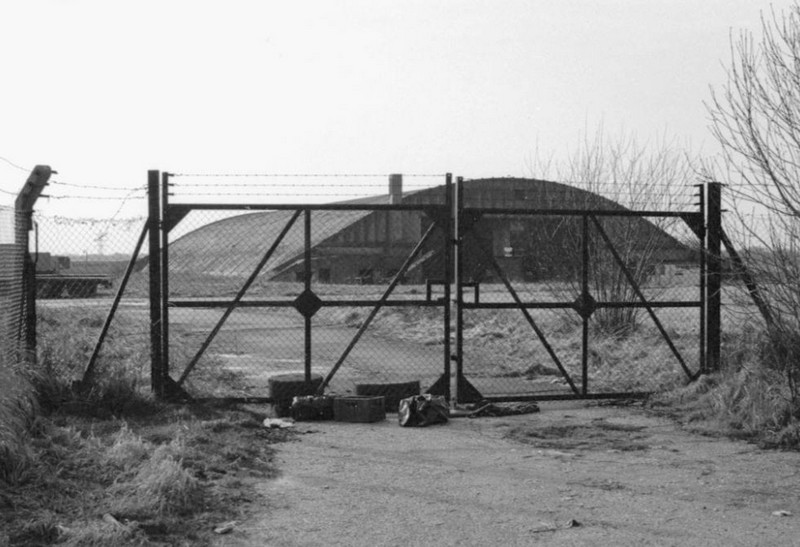
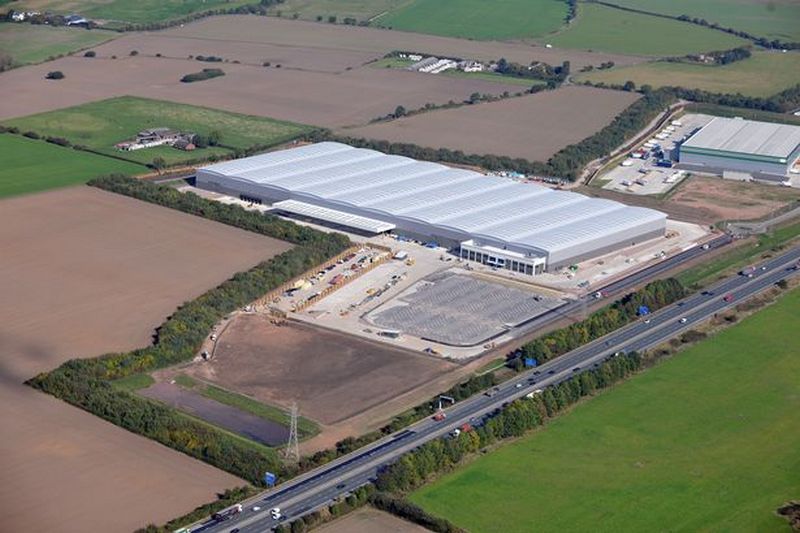
More Pictures etc Coming Soon Regarding 'E' Site .....
<-------- Click Here to Go Back to Burtonwood Home Page
|







